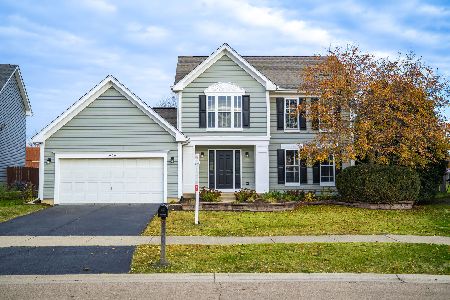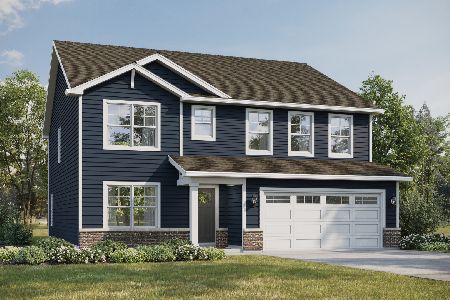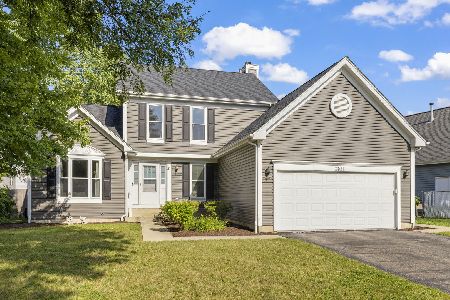2031 Edinburgh Lane, Aurora, Illinois 60504
$264,900
|
Sold
|
|
| Status: | Closed |
| Sqft: | 1,624 |
| Cost/Sqft: | $163 |
| Beds: | 3 |
| Baths: | 3 |
| Year Built: | 1993 |
| Property Taxes: | $7,133 |
| Days On Market: | 2808 |
| Lot Size: | 0,21 |
Description
Beautiful 2 story home in the desirable Four Points Subdivision of Aurora.This well maintained home welcomes you in as you step into the foyer. Large living room and dining room are perfect for entertaining and the large windows provide tons of natural light to show off the hardwood floors.The exquisite chef's kitchen boasts large refinished cabinets with considerable storage space. The stunning custom granite counter tops will be the talk of this wonderful kitchen. Moving into the family room you can enjoy a relaxing evening in front of your fire place, which includes matching granite hearth. Ascending to the 2nd level you reach the master suite with full bath and new carpet. The two additional bedrooms include new carpet and plenty of closet space with the second full bath across the hardwood hall. As you descend to the basement you are greeted by the spacious full finished space with abundant storage. Lastly, your backyard patio encourages bbq's and relaxing nights. Welcome Home
Property Specifics
| Single Family | |
| — | |
| — | |
| 1993 | |
| Full | |
| — | |
| No | |
| 0.21 |
| Kane | |
| Four Pointes | |
| 0 / Not Applicable | |
| None | |
| Public | |
| Public Sewer | |
| 09950691 | |
| 1536452003 |
Nearby Schools
| NAME: | DISTRICT: | DISTANCE: | |
|---|---|---|---|
|
Grade School
The Wheatlands Elementary School |
308 | — | |
|
Middle School
Bednarcik Junior High School |
308 | Not in DB | |
Property History
| DATE: | EVENT: | PRICE: | SOURCE: |
|---|---|---|---|
| 9 Jul, 2018 | Sold | $264,900 | MRED MLS |
| 27 May, 2018 | Under contract | $264,900 | MRED MLS |
| 15 May, 2018 | Listed for sale | $264,900 | MRED MLS |
| 7 Nov, 2025 | Sold | $385,000 | MRED MLS |
| 6 Oct, 2025 | Under contract | $390,000 | MRED MLS |
| 11 Aug, 2025 | Listed for sale | $390,000 | MRED MLS |
Room Specifics
Total Bedrooms: 3
Bedrooms Above Ground: 3
Bedrooms Below Ground: 0
Dimensions: —
Floor Type: Carpet
Dimensions: —
Floor Type: Carpet
Full Bathrooms: 3
Bathroom Amenities: —
Bathroom in Basement: 0
Rooms: Foyer
Basement Description: Finished
Other Specifics
| 2 | |
| — | |
| — | |
| — | |
| — | |
| 80X138X56X128 | |
| — | |
| Full | |
| Hardwood Floors, First Floor Laundry | |
| Range, Dishwasher, Refrigerator, Washer, Dryer, Disposal, Range Hood | |
| Not in DB | |
| — | |
| — | |
| — | |
| Gas Log |
Tax History
| Year | Property Taxes |
|---|---|
| 2018 | $7,133 |
| 2025 | $9,078 |
Contact Agent
Nearby Similar Homes
Nearby Sold Comparables
Contact Agent
Listing Provided By
eXp Realty










