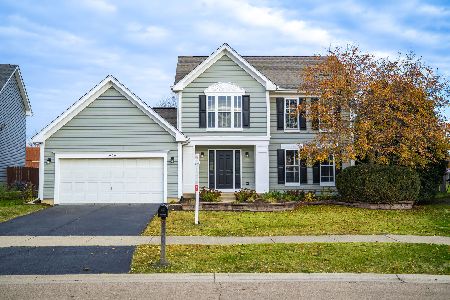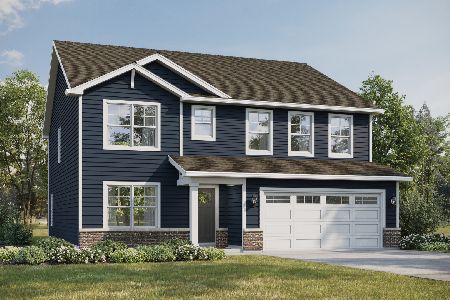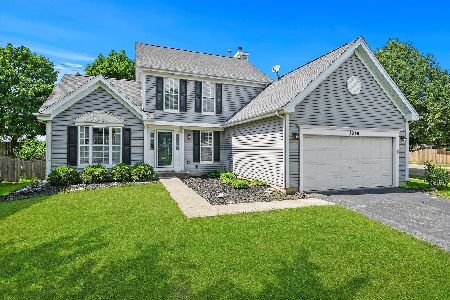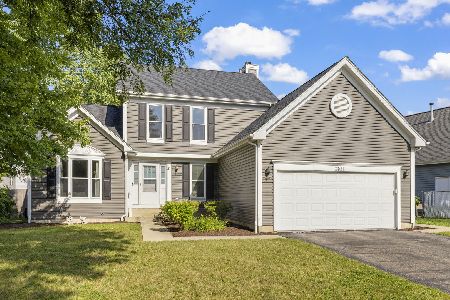2024 Edinburgh Lane, Aurora, Illinois 60504
$220,000
|
Sold
|
|
| Status: | Closed |
| Sqft: | 1,699 |
| Cost/Sqft: | $126 |
| Beds: | 3 |
| Baths: | 3 |
| Year Built: | 1999 |
| Property Taxes: | $6,823 |
| Days On Market: | 2881 |
| Lot Size: | 0,00 |
Description
Fantastic 2-story in Four Pointes subdivision. 3 spacious bedrooms, master bedroom with walk-closet private bath. Nice living room with hardwood floors. Formal dining room. Huge kitchen space with large eat-in area. 1st floor laundry room. Really nice size yard that is fenced. Super location close to train, expressways and shopping. Highly rated Oswego school district.
Property Specifics
| Single Family | |
| — | |
| — | |
| 1999 | |
| None | |
| — | |
| Yes | |
| 0 |
| Kane | |
| Four Pointes | |
| 0 / Not Applicable | |
| None | |
| Public | |
| Public Sewer | |
| 09872609 | |
| 1536451003 |
Nearby Schools
| NAME: | DISTRICT: | DISTANCE: | |
|---|---|---|---|
|
Grade School
The Wheatlands Elementary School |
308 | — | |
|
Middle School
Thompson Junior High School |
308 | Not in DB | |
|
High School
Oswego High School |
308 | Not in DB | |
Property History
| DATE: | EVENT: | PRICE: | SOURCE: |
|---|---|---|---|
| 19 Jul, 2010 | Sold | $167,000 | MRED MLS |
| 9 Jun, 2010 | Under contract | $179,500 | MRED MLS |
| — | Last price change | $183,000 | MRED MLS |
| 7 Apr, 2010 | Listed for sale | $183,000 | MRED MLS |
| 30 Apr, 2018 | Sold | $220,000 | MRED MLS |
| 6 Mar, 2018 | Under contract | $214,900 | MRED MLS |
| 3 Mar, 2018 | Listed for sale | $214,900 | MRED MLS |
Room Specifics
Total Bedrooms: 3
Bedrooms Above Ground: 3
Bedrooms Below Ground: 0
Dimensions: —
Floor Type: Carpet
Dimensions: —
Floor Type: Carpet
Full Bathrooms: 3
Bathroom Amenities: —
Bathroom in Basement: 0
Rooms: Breakfast Room
Basement Description: Slab
Other Specifics
| 2 | |
| — | |
| Asphalt | |
| — | |
| — | |
| 71X163 | |
| — | |
| Full | |
| — | |
| Range, Dishwasher, Refrigerator, Washer, Dryer, Disposal | |
| Not in DB | |
| — | |
| — | |
| — | |
| — |
Tax History
| Year | Property Taxes |
|---|---|
| 2010 | $5,795 |
| 2018 | $6,823 |
Contact Agent
Nearby Similar Homes
Nearby Sold Comparables
Contact Agent
Listing Provided By
john greene, Realtor











