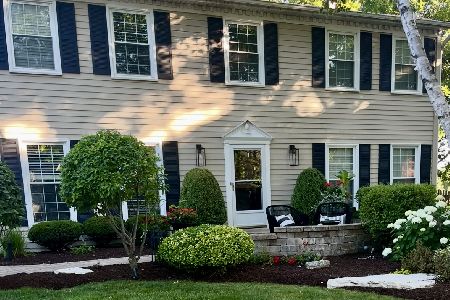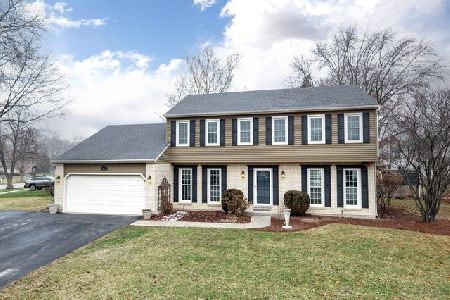2031 Exmoor Court, Naperville, Illinois 60565
$383,500
|
Sold
|
|
| Status: | Closed |
| Sqft: | 2,524 |
| Cost/Sqft: | $156 |
| Beds: | 4 |
| Baths: | 3 |
| Year Built: | 1976 |
| Property Taxes: | $7,785 |
| Days On Market: | 3781 |
| Lot Size: | 0,29 |
Description
Spotless, Updated and Ready to GO! Naper Carriage Hill home has over 2500 sq ft of space PLUS finished basement! New Windows & Doors. Fresh Paint & New Carpet. Hardwood Floors in Entry, Kit, DR, Fam Rm & Den. Solid 6 panel doors. Newer Roof, New HVAC in '12. Remodeled Kitchen features a new pass thru to Family Rm, Maple Cabinetry, Wine Rack, Corian Countertops, Brand New Stainless Appliances(NEVER USED) Sunny Window Seat Overlooks Yard, Huge Fam Rm with B/I Bookcases and FRPL, 1st flr Den, 1st Flr Laundry, Updated Baths including Private Master Bath, Large MBR with Spacious Walk in Closet, 3 Addtl BRs w/Ceiling Fans and Abundant Closet Space. Full fin bmt has rec room, craft room, workout room or office plus unfin workroom with bench & shelving for storage. Active radon system. 2 car extra deep gar with exterior access. Large yard with mature trees, deck, shade garden & fire pit area. NCH pool bond is included! Dist 203 elem sch in neighborhood. Pace Bus stops at end of the Street!
Property Specifics
| Single Family | |
| — | |
| — | |
| 1976 | |
| Full | |
| — | |
| No | |
| 0.29 |
| Du Page | |
| — | |
| 35 / Voluntary | |
| Other | |
| Lake Michigan | |
| Public Sewer | |
| 09047780 | |
| 0832308013 |
Nearby Schools
| NAME: | DISTRICT: | DISTANCE: | |
|---|---|---|---|
|
Grade School
Scott Elementary School |
203 | — | |
|
Middle School
Madison Junior High School |
203 | Not in DB | |
|
High School
Naperville Central High School |
203 | Not in DB | |
Property History
| DATE: | EVENT: | PRICE: | SOURCE: |
|---|---|---|---|
| 7 Apr, 2016 | Sold | $383,500 | MRED MLS |
| 16 Feb, 2016 | Under contract | $394,500 | MRED MLS |
| — | Last price change | $399,500 | MRED MLS |
| 24 Sep, 2015 | Listed for sale | $399,500 | MRED MLS |
Room Specifics
Total Bedrooms: 4
Bedrooms Above Ground: 4
Bedrooms Below Ground: 0
Dimensions: —
Floor Type: Carpet
Dimensions: —
Floor Type: Carpet
Dimensions: —
Floor Type: Carpet
Full Bathrooms: 3
Bathroom Amenities: Double Sink
Bathroom in Basement: 0
Rooms: Den,Deck,Exercise Room,Game Room,Recreation Room,Workshop
Basement Description: Finished
Other Specifics
| 2.5 | |
| Concrete Perimeter | |
| Asphalt | |
| Deck, Storms/Screens | |
| Cul-De-Sac | |
| 46X125X145X138 | |
| Unfinished | |
| Full | |
| Skylight(s), Hardwood Floors, First Floor Laundry | |
| Range, Microwave, Dishwasher, Refrigerator, Stainless Steel Appliance(s) | |
| Not in DB | |
| Clubhouse, Pool, Tennis Courts, Street Lights, Street Paved | |
| — | |
| — | |
| Wood Burning, Gas Starter |
Tax History
| Year | Property Taxes |
|---|---|
| 2016 | $7,785 |
Contact Agent
Nearby Similar Homes
Nearby Sold Comparables
Contact Agent
Listing Provided By
Weichert Realtors Advantage










