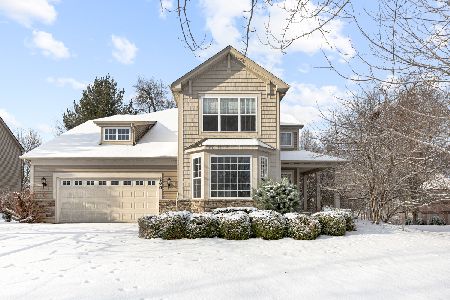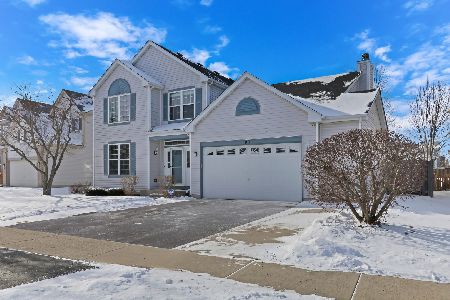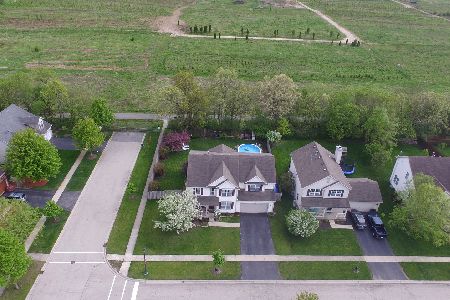2031 High Ridge Drive, Round Lake, Illinois 60073
$194,900
|
Sold
|
|
| Status: | Closed |
| Sqft: | 1,822 |
| Cost/Sqft: | $107 |
| Beds: | 3 |
| Baths: | 3 |
| Year Built: | 2003 |
| Property Taxes: | $6,703 |
| Days On Market: | 3309 |
| Lot Size: | 0,19 |
Description
Cozy, warm, and modern home all tied into one! Located in highly sought after Valley Lakes this home is calling your name. As you walk in you are greeted by the 2 story foyer that looks into the spacious living room. It allows enough space to entertain or create your very own sitting area off to the side. The kitchen and dining room create a very warm and comfortable feeling with beautiful custom grey flooring and all stainless steel appliances. This unique dining room layout is connected to the kitchen with a fireplace that has custom wall cut outs. Picture yourself with your guests, sitting by the fire, enjoying a nice glass of wine and a warm cooked meal made from scratch! The master bedroom holds a romantic feel with a very chic bathroom. Large closet space perfect for the fashionista at heart. We can't forget about the basement which would make the perfect man cave, equipped with a dry bar! The large backyard backs up to the 35 mile trail known as Millennium Trail!
Property Specifics
| Single Family | |
| — | |
| — | |
| 2003 | |
| Partial | |
| — | |
| No | |
| 0.19 |
| Lake | |
| Valley Lakes | |
| 340 / Annual | |
| None | |
| Public | |
| Public Sewer | |
| 09410653 | |
| 05253140070000 |
Nearby Schools
| NAME: | DISTRICT: | DISTANCE: | |
|---|---|---|---|
|
Grade School
Big Hollow Elementary School |
38 | — | |
|
High School
Grant Community High School |
124 | Not in DB | |
Property History
| DATE: | EVENT: | PRICE: | SOURCE: |
|---|---|---|---|
| 10 May, 2013 | Sold | $163,500 | MRED MLS |
| 18 Mar, 2013 | Under contract | $164,900 | MRED MLS |
| 12 Mar, 2013 | Listed for sale | $164,900 | MRED MLS |
| 13 Apr, 2017 | Sold | $194,900 | MRED MLS |
| 8 Mar, 2017 | Under contract | $194,900 | MRED MLS |
| — | Last price change | $199,900 | MRED MLS |
| 2 Jan, 2017 | Listed for sale | $209,900 | MRED MLS |
Room Specifics
Total Bedrooms: 3
Bedrooms Above Ground: 3
Bedrooms Below Ground: 0
Dimensions: —
Floor Type: Carpet
Dimensions: —
Floor Type: Carpet
Full Bathrooms: 3
Bathroom Amenities: —
Bathroom in Basement: 0
Rooms: Sitting Room
Basement Description: Finished
Other Specifics
| 2 | |
| — | |
| — | |
| Patio, Storms/Screens | |
| Landscaped | |
| 65X130X65X130 | |
| — | |
| Full | |
| Bar-Dry, First Floor Laundry | |
| Range, Microwave, Dishwasher, Refrigerator, Disposal, Stainless Steel Appliance(s) | |
| Not in DB | |
| Sidewalks, Street Lights, Street Paved | |
| — | |
| — | |
| Wood Burning, Attached Fireplace Doors/Screen, Gas Starter |
Tax History
| Year | Property Taxes |
|---|---|
| 2013 | $6,829 |
| 2017 | $6,703 |
Contact Agent
Nearby Similar Homes
Nearby Sold Comparables
Contact Agent
Listing Provided By
RE/MAX Top Performers







