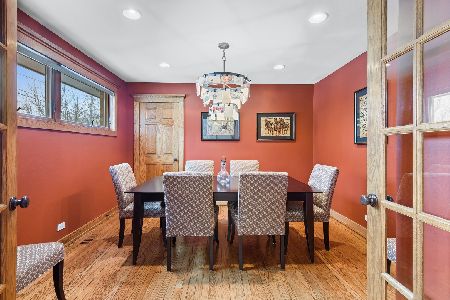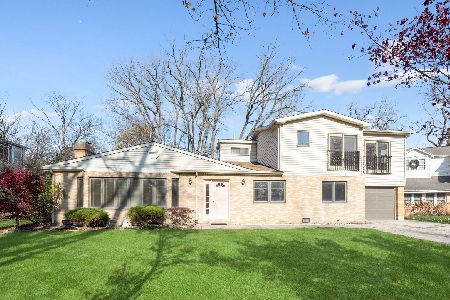2031 Old Willow Road, Northfield, Illinois 60093
$532,000
|
Sold
|
|
| Status: | Closed |
| Sqft: | 3,160 |
| Cost/Sqft: | $174 |
| Beds: | 3 |
| Baths: | 2 |
| Year Built: | 1956 |
| Property Taxes: | $8,591 |
| Days On Market: | 3559 |
| Lot Size: | 0,50 |
Description
Charming 3 bedroom, 2 bathroom brick home steps from award winning Middlefork and Sunset Ridge schools, overlooking Willow Park, centrally located near shopping, restaurants with convenient access to Edens. This solid, traditional home is situated on a quiet, tree lined 1/2 acre property. First floor featuring living room with wood burning fireplace, high ceilings and custom windows providing abundant natural light, overlooking private patio, adjacent formal dining room and eat-in kitchen. Lower level offers relaxing family room with gas fireplace and adjoining bonus sun room leading out to expansive private backyard. Laundry and full bath complete the lower level. 2nd floor features sun-filled master bedroom, 2 additional bedrooms and full bath. New roof and gutters in 2015.
Property Specifics
| Single Family | |
| — | |
| — | |
| 1956 | |
| Partial,English | |
| — | |
| No | |
| 0.5 |
| Cook | |
| — | |
| 0 / Not Applicable | |
| None | |
| Lake Michigan | |
| Public Sewer | |
| 09200902 | |
| 04242000660000 |
Nearby Schools
| NAME: | DISTRICT: | DISTANCE: | |
|---|---|---|---|
|
Grade School
Middlefork Primary School |
29 | — | |
|
Middle School
Sunset Ridge Elementary School |
29 | Not in DB | |
|
High School
New Trier Twp H.s. Northfield/wi |
203 | Not in DB | |
Property History
| DATE: | EVENT: | PRICE: | SOURCE: |
|---|---|---|---|
| 15 Jun, 2016 | Sold | $532,000 | MRED MLS |
| 29 Apr, 2016 | Under contract | $549,000 | MRED MLS |
| 20 Apr, 2016 | Listed for sale | $549,000 | MRED MLS |
Room Specifics
Total Bedrooms: 3
Bedrooms Above Ground: 3
Bedrooms Below Ground: 0
Dimensions: —
Floor Type: Hardwood
Dimensions: —
Floor Type: Carpet
Full Bathrooms: 2
Bathroom Amenities: Whirlpool
Bathroom in Basement: 1
Rooms: Enclosed Porch Heated,Mud Room
Basement Description: Crawl
Other Specifics
| 2 | |
| Concrete Perimeter | |
| Asphalt | |
| Patio | |
| — | |
| 89X91X125X131X196X100 | |
| Pull Down Stair | |
| None | |
| Vaulted/Cathedral Ceilings, Skylight(s), Hardwood Floors | |
| Range, Microwave, Dishwasher, High End Refrigerator, Washer, Dryer, Disposal, Indoor Grill, Wine Refrigerator | |
| Not in DB | |
| Tennis Courts | |
| — | |
| — | |
| Wood Burning, Gas Log |
Tax History
| Year | Property Taxes |
|---|---|
| 2016 | $8,591 |
Contact Agent
Nearby Similar Homes
Nearby Sold Comparables
Contact Agent
Listing Provided By
Baird & Warner










