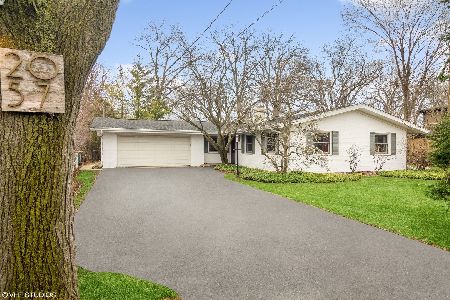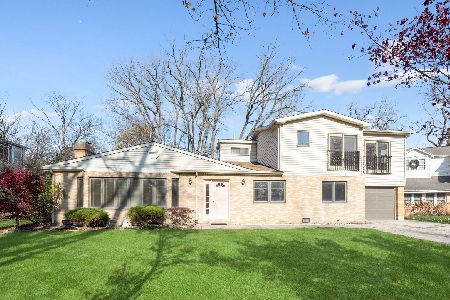2045 Old Willow Road, Northfield, Illinois 60093
$1,175,000
|
Sold
|
|
| Status: | Closed |
| Sqft: | 0 |
| Cost/Sqft: | — |
| Beds: | 6 |
| Baths: | 5 |
| Year Built: | 1956 |
| Property Taxes: | $17,342 |
| Days On Market: | 1732 |
| Lot Size: | 0,39 |
Description
Sophisticated Retreat in Northfield's best Walk-To Location! Across the street from Willow Park and Northfield's Award-Winning schools, you are close to it all! Inside the home, you'll find soaring ceilings and an 18 foot wall of windows overlooking the park. Gourmet Kitchen with eating area opens to the back deck and the picturesque yard with Willow, Gingko, and Cherry Trees. Flexible living space--2 1st Floor Bedrooms and a full Bath (could be primary suite). Existing 2nd floor Primary Suite is a luxurious getaway with Fireplace, massive Walk-In Closet, Coffee Station, and Bathroom with Heated Floors, Kohler Soaking Tub and Walk-In Programmable Shower with Ann Sacks tile. 3 additional Bedrooms on 2nd level including another en suite, and hall Bathroom. 2nd Floor Laundry Room. Beautiful millwork and hardwood floors throughout. Home was renovated and expanded in 2008. Basement Workout Room with 9 foot ceilngs. 2.5 Car Attached Heated Garage. Beautiful property! New Trier High School. Check out the drone video!
Property Specifics
| Single Family | |
| — | |
| — | |
| 1956 | |
| Partial | |
| — | |
| No | |
| 0.39 |
| Cook | |
| — | |
| — / Not Applicable | |
| None | |
| Lake Michigan | |
| Public Sewer | |
| 11062937 | |
| 04242000650000 |
Nearby Schools
| NAME: | DISTRICT: | DISTANCE: | |
|---|---|---|---|
|
Grade School
Middlefork Primary School |
29 | — | |
|
Middle School
Sunset Ridge Elementary School |
29 | Not in DB | |
|
High School
New Trier Twp H.s. Northfield/wi |
203 | Not in DB | |
Property History
| DATE: | EVENT: | PRICE: | SOURCE: |
|---|---|---|---|
| 19 Jul, 2021 | Sold | $1,175,000 | MRED MLS |
| 26 May, 2021 | Under contract | $1,240,000 | MRED MLS |
| 22 Apr, 2021 | Listed for sale | $1,240,000 | MRED MLS |
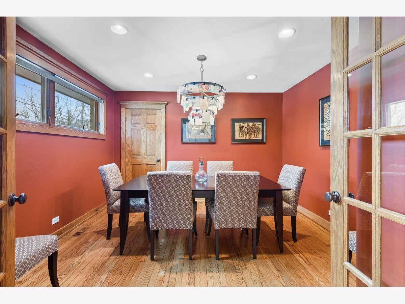
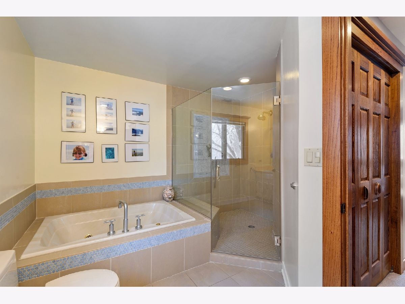
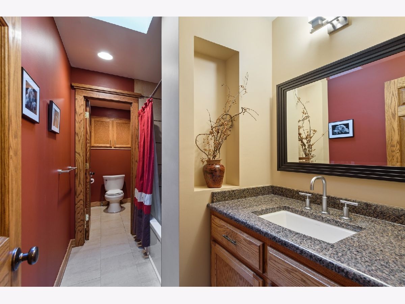
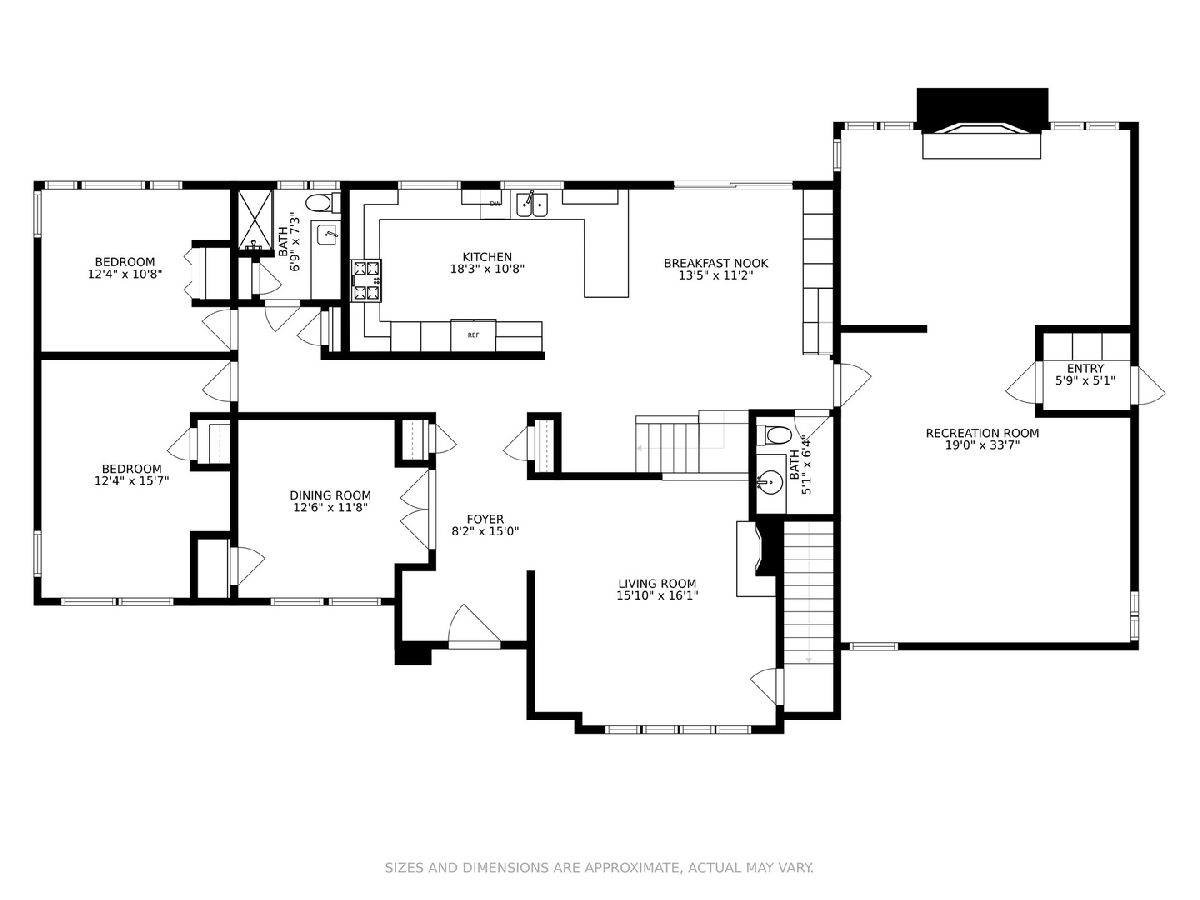
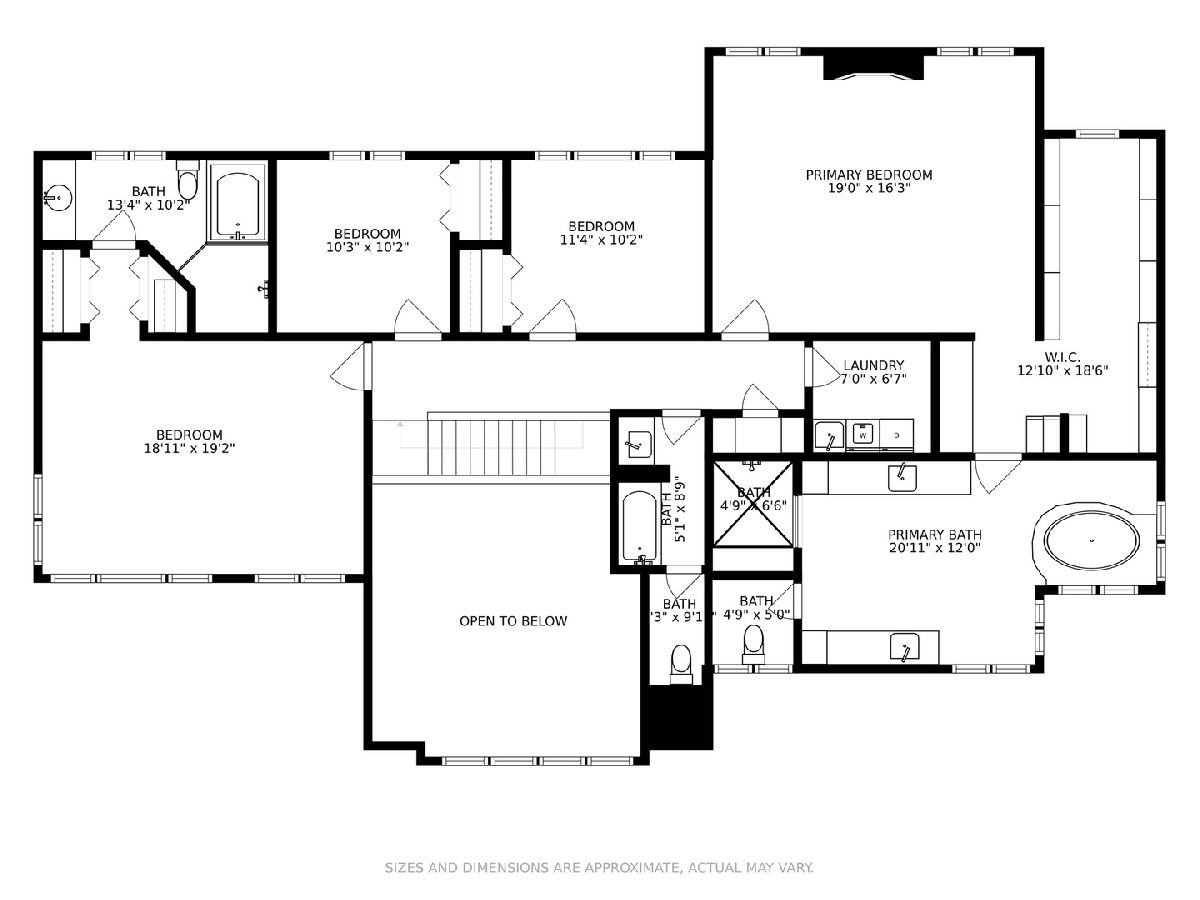
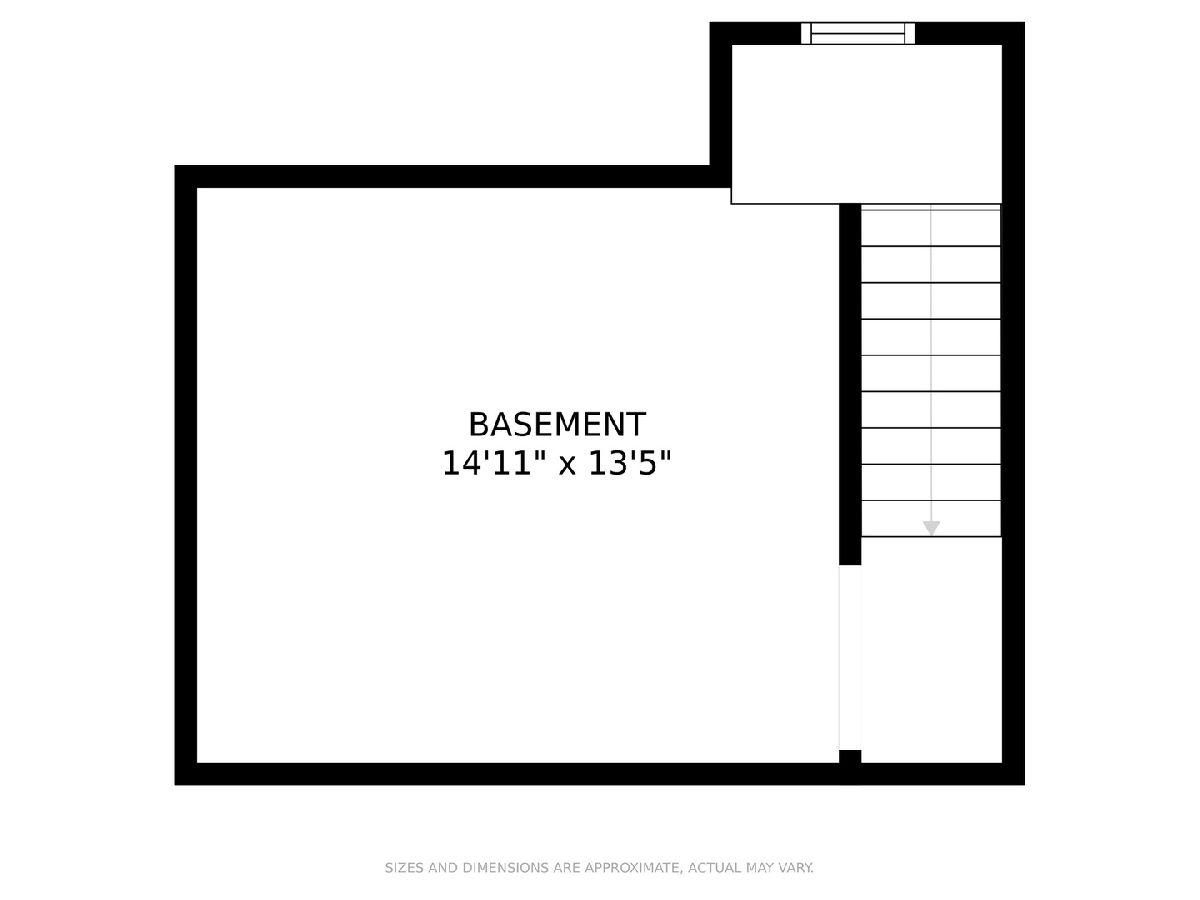
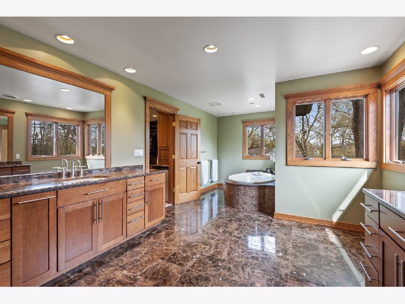
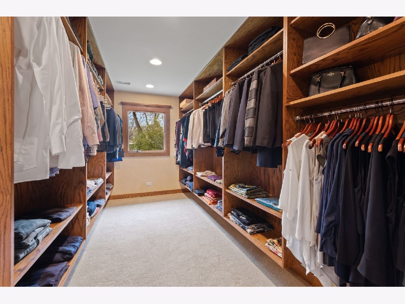
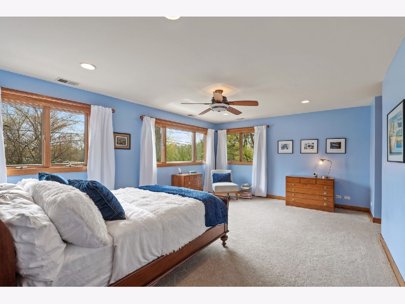
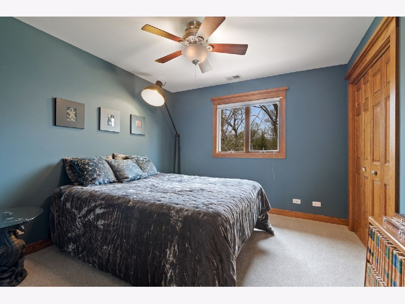
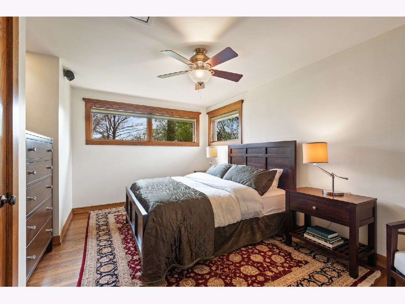
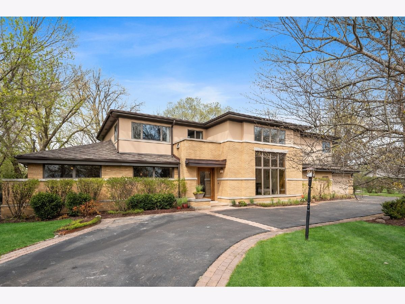
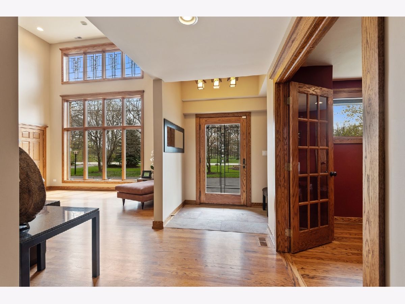
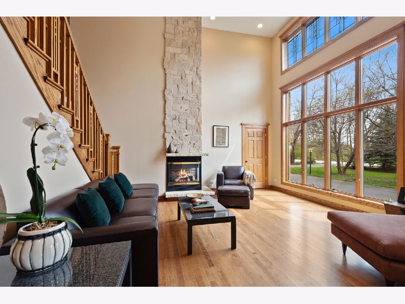
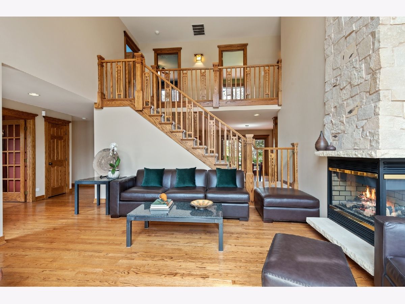
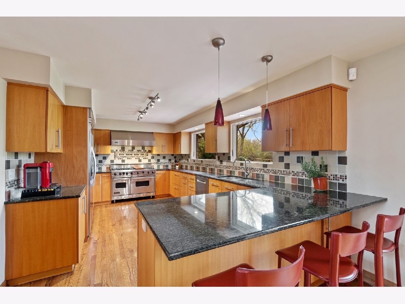
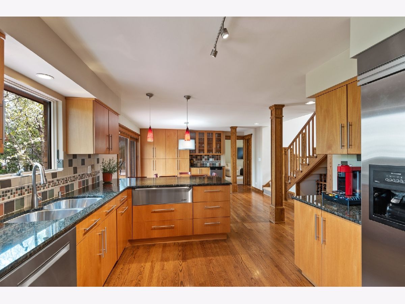
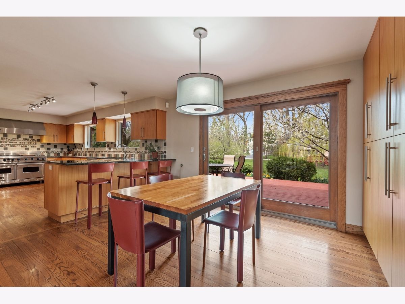
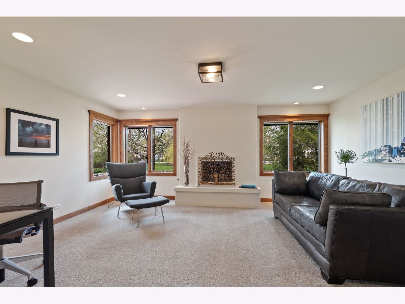
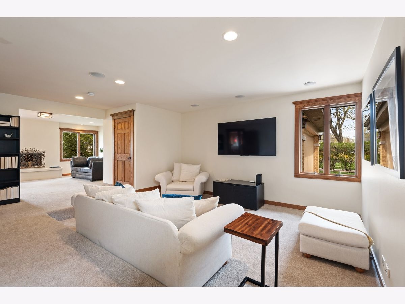
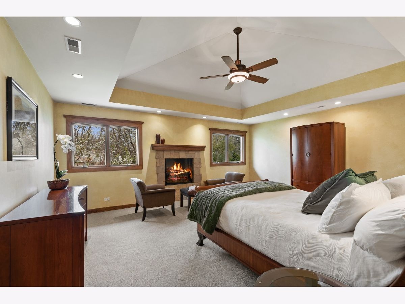
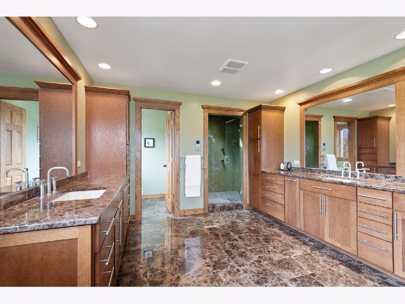
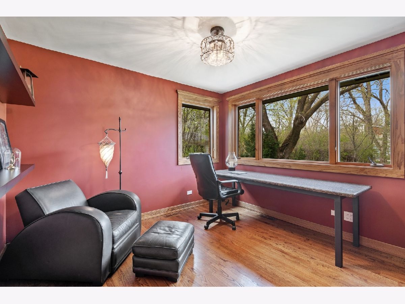
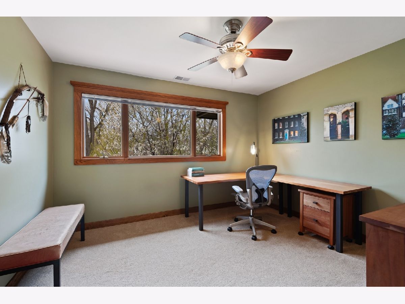
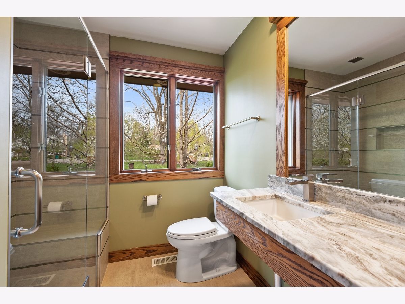
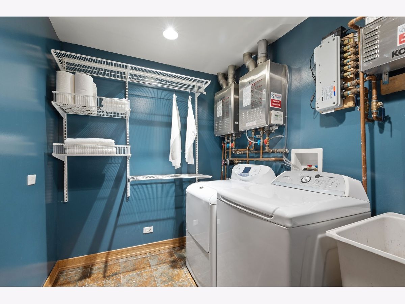
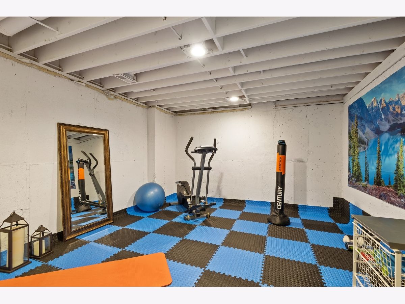
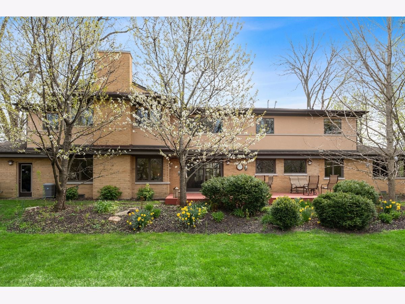
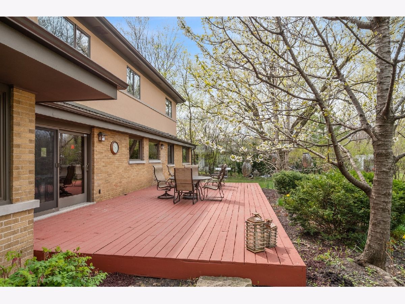
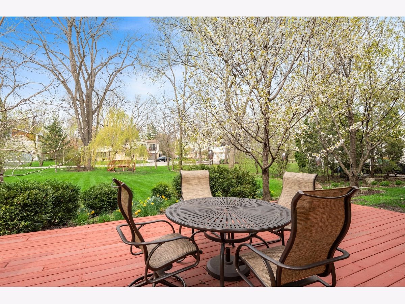
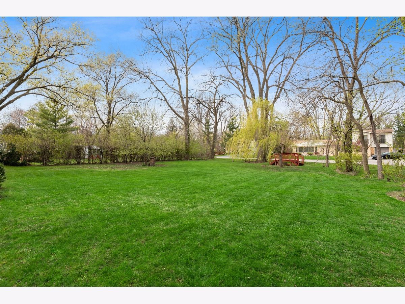
Room Specifics
Total Bedrooms: 6
Bedrooms Above Ground: 6
Bedrooms Below Ground: 0
Dimensions: —
Floor Type: Carpet
Dimensions: —
Floor Type: Carpet
Dimensions: —
Floor Type: —
Dimensions: —
Floor Type: —
Dimensions: —
Floor Type: —
Full Bathrooms: 5
Bathroom Amenities: Whirlpool,Separate Shower,Steam Shower,Double Sink,Full Body Spray Shower,Soaking Tub
Bathroom in Basement: 0
Rooms: Bedroom 5,Bedroom 6,Breakfast Room,Foyer,Mud Room,Walk In Closet,Workshop
Basement Description: Unfinished
Other Specifics
| 2.5 | |
| — | |
| Circular | |
| Deck | |
| Park Adjacent | |
| 123X207X65X230 | |
| Pull Down Stair | |
| Full | |
| Vaulted/Cathedral Ceilings, Skylight(s), Hardwood Floors, Heated Floors, First Floor Bedroom, Second Floor Laundry, First Floor Full Bath, Built-in Features, Walk-In Closet(s), Coffered Ceiling(s) | |
| Double Oven, Range, Microwave, Dishwasher, High End Refrigerator, Washer, Dryer, Disposal, Stainless Steel Appliance(s), Wine Refrigerator, Range Hood | |
| Not in DB | |
| Clubhouse, Park, Pool, Tennis Court(s), Horse-Riding Area, Street Paved | |
| — | |
| — | |
| — |
Tax History
| Year | Property Taxes |
|---|---|
| 2021 | $17,342 |
Contact Agent
Nearby Similar Homes
Nearby Sold Comparables
Contact Agent
Listing Provided By
Jameson Sotheby's International Realty






