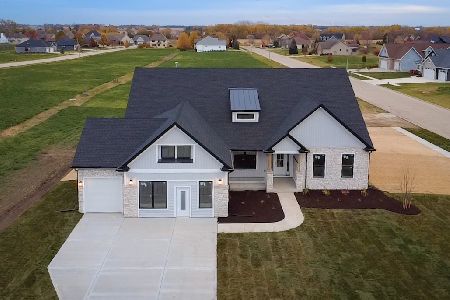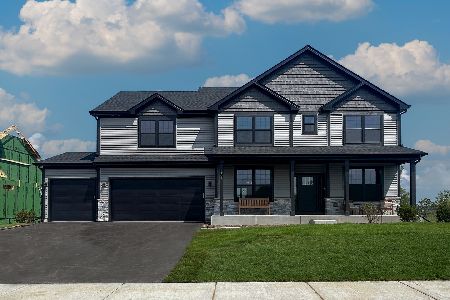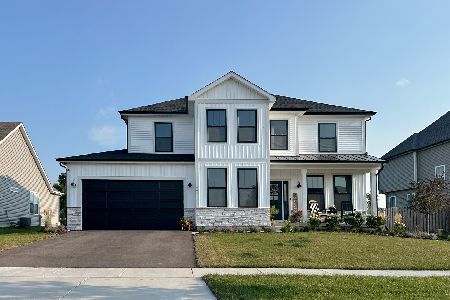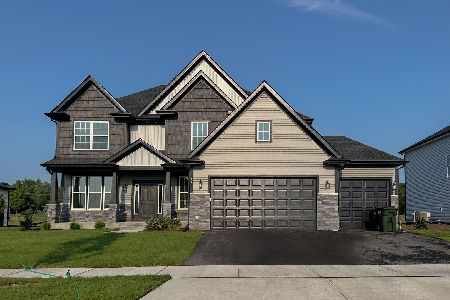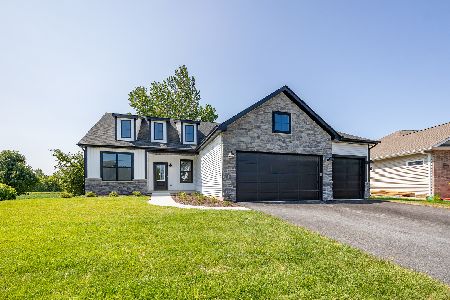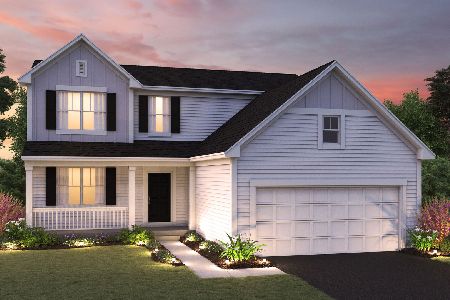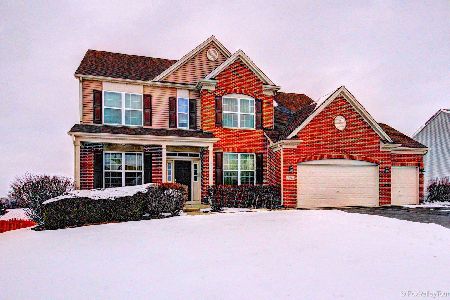2031 Sandell Lane, North Aurora, Illinois 60542
$297,500
|
Sold
|
|
| Status: | Closed |
| Sqft: | 3,355 |
| Cost/Sqft: | $89 |
| Beds: | 4 |
| Baths: | 3 |
| Year Built: | 2006 |
| Property Taxes: | $11,118 |
| Days On Market: | 3930 |
| Lot Size: | 0,33 |
Description
BEAUTIFUL Fully Upgraded 2-Story Home . Dark H/W Floors on Main Level. Open Kitchen w/ SS Appliances, Back Splash, Cherry Cabinets, Large Pantry. Double Oven & Island. Overlooks Fields. Spacious Patio. 3-Car Attached Garage. XL Mstr BD w/ Separate Bath/Shower. Unfin Basement, bath rough in. Not Included: Refrigerator, W/D, Dishwasher, California Closets in Master, Boy Rm, Entryway Closet by Kitchen, gas logs
Property Specifics
| Single Family | |
| — | |
| — | |
| 2006 | |
| Full | |
| — | |
| No | |
| 0.33 |
| Kane | |
| Tanner Trails | |
| 45 / Quarterly | |
| Insurance | |
| Public | |
| Public Sewer | |
| 08891160 | |
| 1231170002 |
Property History
| DATE: | EVENT: | PRICE: | SOURCE: |
|---|---|---|---|
| 23 Jun, 2015 | Sold | $297,500 | MRED MLS |
| 5 May, 2015 | Under contract | $299,900 | MRED MLS |
| — | Last price change | $319,900 | MRED MLS |
| 14 Apr, 2015 | Listed for sale | $319,900 | MRED MLS |
| 23 Sep, 2019 | Sold | $370,000 | MRED MLS |
| 3 Sep, 2019 | Under contract | $369,900 | MRED MLS |
| 16 Aug, 2019 | Listed for sale | $369,900 | MRED MLS |
Room Specifics
Total Bedrooms: 4
Bedrooms Above Ground: 4
Bedrooms Below Ground: 0
Dimensions: —
Floor Type: Carpet
Dimensions: —
Floor Type: Carpet
Dimensions: —
Floor Type: Carpet
Full Bathrooms: 3
Bathroom Amenities: Whirlpool
Bathroom in Basement: 0
Rooms: Den,Eating Area
Basement Description: Unfinished,Bathroom Rough-In
Other Specifics
| 3 | |
| — | |
| — | |
| — | |
| — | |
| 14229 | |
| — | |
| Full | |
| Vaulted/Cathedral Ceilings, Hardwood Floors | |
| Double Oven, Microwave, Dishwasher, Disposal | |
| Not in DB | |
| — | |
| — | |
| — | |
| Gas Log |
Tax History
| Year | Property Taxes |
|---|---|
| 2015 | $11,118 |
| 2019 | $7,977 |
Contact Agent
Nearby Similar Homes
Nearby Sold Comparables
Contact Agent
Listing Provided By
Charles Rutenberg Realty

