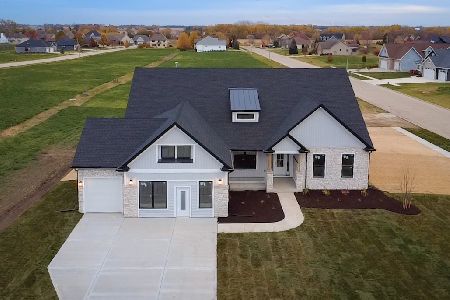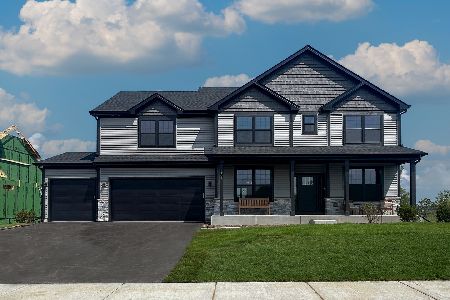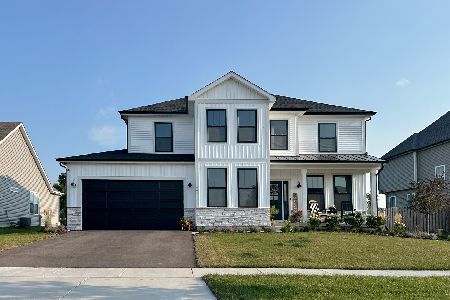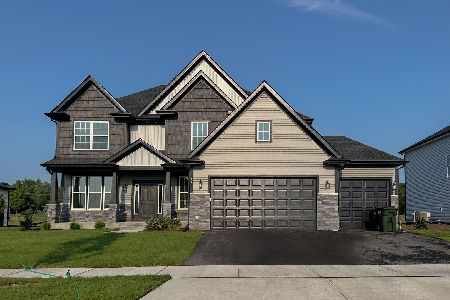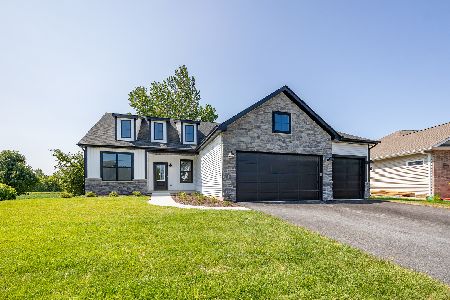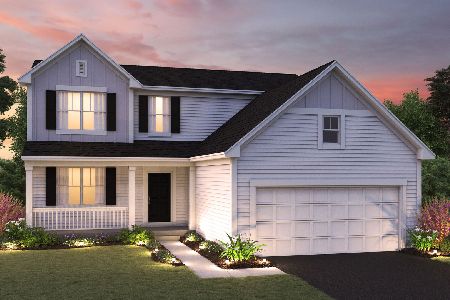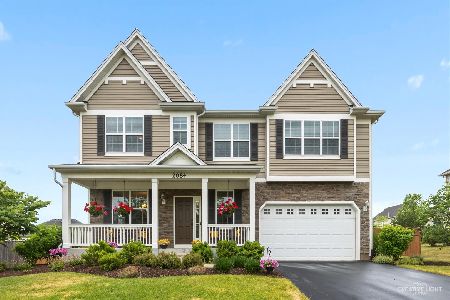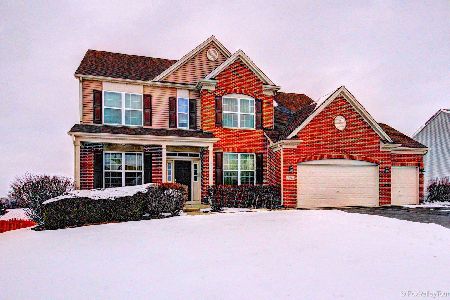2046 Sandell Lane, North Aurora, Illinois 60542
$328,000
|
Sold
|
|
| Status: | Closed |
| Sqft: | 2,350 |
| Cost/Sqft: | $140 |
| Beds: | 3 |
| Baths: | 4 |
| Year Built: | 2007 |
| Property Taxes: | $7,720 |
| Days On Market: | 2551 |
| Lot Size: | 0,33 |
Description
This home is as cute as a button! Move right in to this updated, beautiful home with over 3350 square feet of finished living space. Enter into the 2 story foyer with a new front door made with sparkling lead glass. The spacious living room has bamboo hardwood flooring that flows into the dining room. The updated kitchen boasts granite counter tops, subway tile backsplash, new stainless steel appliances, new sink and faucet. The kitchen has plenty of room for a table and chairs and open to the large family room with a stone fireplace, mantle and also has Bamboo hardwood. Upstairs has a bonus room and a spacious master suite w/ an updated master bath w/ new floor tile, light fixtures and quartz counters. 2nd and half bath also are updated. The English basement has a bedroom, full bath, recreation/media room and a wet bar with a beverage frig. Upstairs bedrooms and bonus room have ceiling fans along w/ the family room. Huge backyard w/ a large deck. Mins to Interstate I88. Welcome Home:)
Property Specifics
| Single Family | |
| — | |
| Traditional | |
| 2007 | |
| Full,English | |
| — | |
| No | |
| 0.33 |
| Kane | |
| Mirador | |
| 45 / Quarterly | |
| None | |
| Public | |
| Public Sewer | |
| 10152324 | |
| 1231171007 |
Nearby Schools
| NAME: | DISTRICT: | DISTANCE: | |
|---|---|---|---|
|
Grade School
Fearn Elementary School |
129 | — | |
|
Middle School
Herget Middle School |
129 | Not in DB | |
|
High School
West Aurora High School |
129 | Not in DB | |
Property History
| DATE: | EVENT: | PRICE: | SOURCE: |
|---|---|---|---|
| 19 Apr, 2019 | Sold | $328,000 | MRED MLS |
| 6 Mar, 2019 | Under contract | $328,000 | MRED MLS |
| — | Last price change | $335,000 | MRED MLS |
| 23 Jan, 2019 | Listed for sale | $335,000 | MRED MLS |
Room Specifics
Total Bedrooms: 4
Bedrooms Above Ground: 3
Bedrooms Below Ground: 1
Dimensions: —
Floor Type: Carpet
Dimensions: —
Floor Type: Carpet
Dimensions: —
Floor Type: Carpet
Full Bathrooms: 4
Bathroom Amenities: Double Sink,Soaking Tub
Bathroom in Basement: 1
Rooms: Bonus Room,Mud Room,Loft,Recreation Room
Basement Description: Finished
Other Specifics
| 3 | |
| Concrete Perimeter | |
| Asphalt | |
| Deck, Porch, Invisible Fence | |
| — | |
| 109 X 132 | |
| Unfinished | |
| Full | |
| Bar-Wet, Hardwood Floors, First Floor Laundry | |
| Microwave, Dishwasher, Refrigerator, Bar Fridge, Disposal, Stainless Steel Appliance(s), Water Softener Owned | |
| Not in DB | |
| Sidewalks, Street Lights, Street Paved | |
| — | |
| — | |
| Wood Burning, Gas Starter |
Tax History
| Year | Property Taxes |
|---|---|
| 2019 | $7,720 |
Contact Agent
Nearby Similar Homes
Nearby Sold Comparables
Contact Agent
Listing Provided By
Baird & Warner

