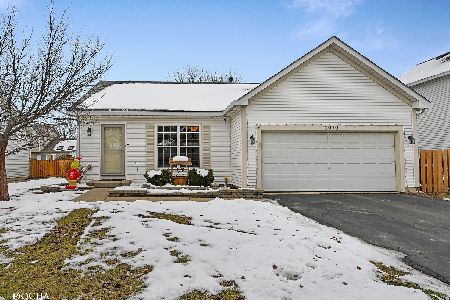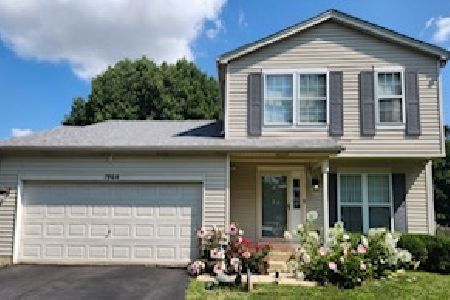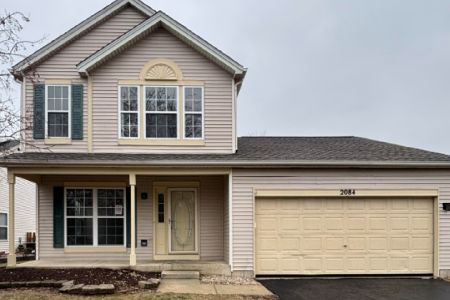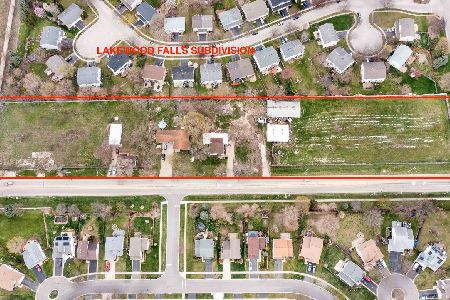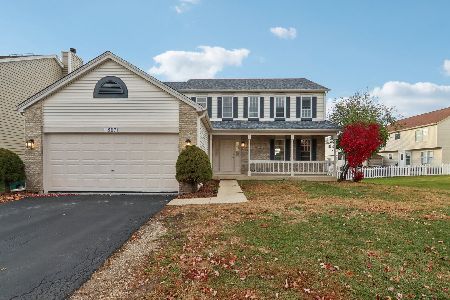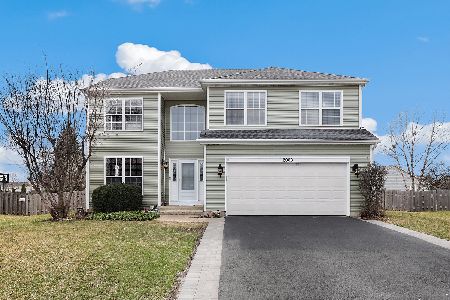2031 Sedgewicke Drive, Romeoville, Illinois 60446
$145,000
|
Sold
|
|
| Status: | Closed |
| Sqft: | 1,709 |
| Cost/Sqft: | $97 |
| Beds: | 3 |
| Baths: | 3 |
| Year Built: | 1999 |
| Property Taxes: | $5,149 |
| Days On Market: | 5376 |
| Lot Size: | 0,00 |
Description
You've found a RARE RANCH in Weslake Country Club! This home boasts over-sized bedrooms and a FULL, part fin BASEMENT with bathroom, along with a TRUE 2.5 CAR GARAGE. Enjoy the large Kitchen with extra cabinets and counter space that opens to the Family Room with a gas log fireplace. Over-sized lot features a 19x12 patio with open space behind. Clubhouse, pool, tennis, paddle boats & exercise room included.
Property Specifics
| Single Family | |
| — | |
| Ranch | |
| 1999 | |
| Full | |
| BRIARWOOD A | |
| No | |
| 0 |
| Will | |
| Weslake | |
| 65 / Monthly | |
| Insurance,Clubhouse,Exercise Facilities,Pool | |
| Public | |
| Public Sewer | |
| 07807244 | |
| 0603121051500000 |
Nearby Schools
| NAME: | DISTRICT: | DISTANCE: | |
|---|---|---|---|
|
Grade School
Creekside Elementary School |
202 | — | |
|
Middle School
John F Kennedy Middle School |
202 | Not in DB | |
|
High School
Plainfield East High School |
202 | Not in DB | |
Property History
| DATE: | EVENT: | PRICE: | SOURCE: |
|---|---|---|---|
| 30 Jan, 2012 | Sold | $145,000 | MRED MLS |
| 19 Dec, 2011 | Under contract | $165,000 | MRED MLS |
| — | Last price change | $169,000 | MRED MLS |
| 14 May, 2011 | Listed for sale | $185,900 | MRED MLS |
| 30 Aug, 2018 | Sold | $220,000 | MRED MLS |
| 18 Jul, 2018 | Under contract | $219,000 | MRED MLS |
| — | Last price change | $235,000 | MRED MLS |
| 25 Jun, 2018 | Listed for sale | $235,000 | MRED MLS |
Room Specifics
Total Bedrooms: 3
Bedrooms Above Ground: 3
Bedrooms Below Ground: 0
Dimensions: —
Floor Type: Carpet
Dimensions: —
Floor Type: Carpet
Full Bathrooms: 3
Bathroom Amenities: Separate Shower
Bathroom in Basement: 1
Rooms: No additional rooms
Basement Description: Partially Finished
Other Specifics
| 2.5 | |
| Concrete Perimeter | |
| Asphalt | |
| Patio, Porch, Storms/Screens | |
| Irregular Lot,Landscaped | |
| 34X119X109X48X147 | |
| Unfinished | |
| Full | |
| First Floor Bedroom, First Floor Laundry, First Floor Full Bath | |
| Range, Dishwasher, Refrigerator, Washer, Dryer, Disposal | |
| Not in DB | |
| Clubhouse, Pool, Tennis Courts, Sidewalks | |
| — | |
| — | |
| Attached Fireplace Doors/Screen, Gas Log, Includes Accessories |
Tax History
| Year | Property Taxes |
|---|---|
| 2012 | $5,149 |
| 2018 | $5,757 |
Contact Agent
Nearby Similar Homes
Nearby Sold Comparables
Contact Agent
Listing Provided By
Realty Executives Success


