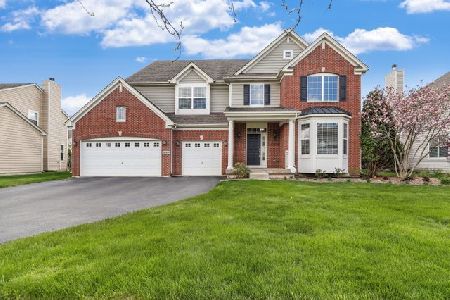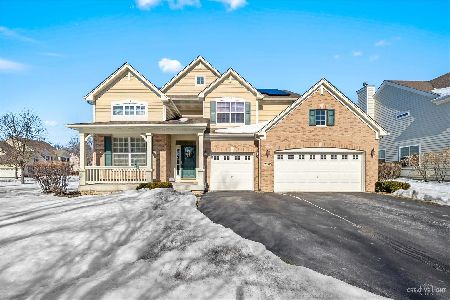2031 Torino Drive, Elgin, Illinois 60123
$317,500
|
Sold
|
|
| Status: | Closed |
| Sqft: | 3,293 |
| Cost/Sqft: | $103 |
| Beds: | 4 |
| Baths: | 3 |
| Year Built: | 2006 |
| Property Taxes: | $179 |
| Days On Market: | 5364 |
| Lot Size: | 0,00 |
Description
Tuscan Woods Normandy Design, the model home you've been waiting for. The 3282 square feet luxurious model offers you an elegant lifestyle with massive oversized bedrooms and closets. Rejuvenate yourself in your spacious master suite and loft. No compromising on quality here, enjoy the enormous open kitchen with delightful upgrades while dining with family and friends. Agents & Clients help yourself to refreshments.
Property Specifics
| Single Family | |
| — | |
| — | |
| 2006 | |
| Partial | |
| NORMANDY | |
| No | |
| — |
| Kane | |
| Tuscan Woods | |
| 40 / Monthly | |
| Insurance | |
| Public | |
| Public Sewer | |
| 07812351 | |
| 0616204002 |
Nearby Schools
| NAME: | DISTRICT: | DISTANCE: | |
|---|---|---|---|
|
Grade School
Hillcrest Elementary School |
46 | — | |
|
Middle School
Kimball Middle School |
46 | Not in DB | |
|
High School
Larkin High School |
46 | Not in DB | |
Property History
| DATE: | EVENT: | PRICE: | SOURCE: |
|---|---|---|---|
| 14 Oct, 2011 | Sold | $317,500 | MRED MLS |
| 9 Sep, 2011 | Under contract | $339,691 | MRED MLS |
| — | Last price change | $347,691 | MRED MLS |
| 20 May, 2011 | Listed for sale | $347,691 | MRED MLS |
Room Specifics
Total Bedrooms: 4
Bedrooms Above Ground: 4
Bedrooms Below Ground: 0
Dimensions: —
Floor Type: Carpet
Dimensions: —
Floor Type: Carpet
Dimensions: —
Floor Type: Carpet
Full Bathrooms: 3
Bathroom Amenities: —
Bathroom in Basement: 0
Rooms: Breakfast Room,Loft,Study
Basement Description: Unfinished
Other Specifics
| 3 | |
| Concrete Perimeter | |
| Asphalt | |
| — | |
| — | |
| 81X125 | |
| — | |
| Full | |
| — | |
| Range, Dishwasher | |
| Not in DB | |
| — | |
| — | |
| — | |
| — |
Tax History
| Year | Property Taxes |
|---|---|
| 2011 | $179 |
Contact Agent
Nearby Similar Homes
Contact Agent
Listing Provided By
Berkshire Hathaway HomeServices Starck Real Estate










