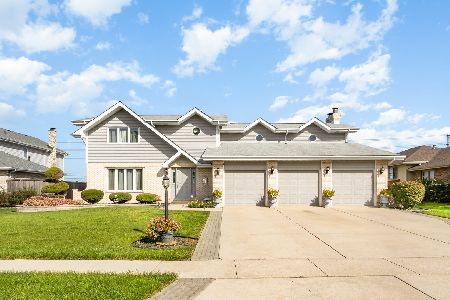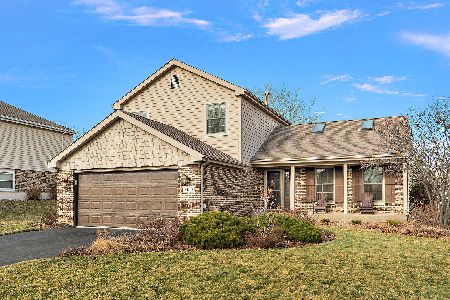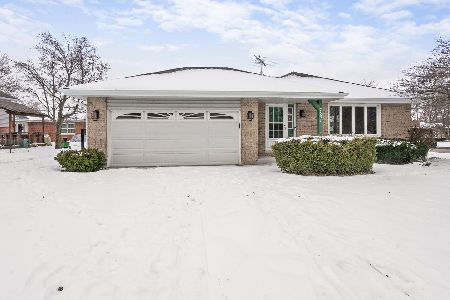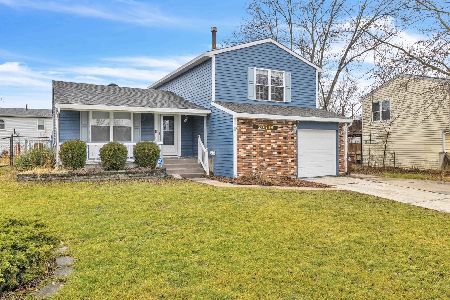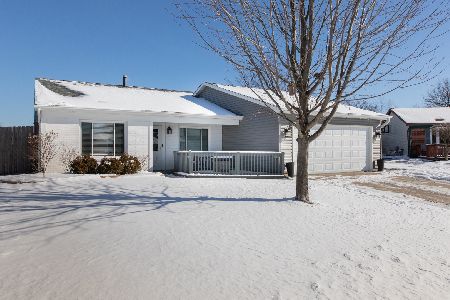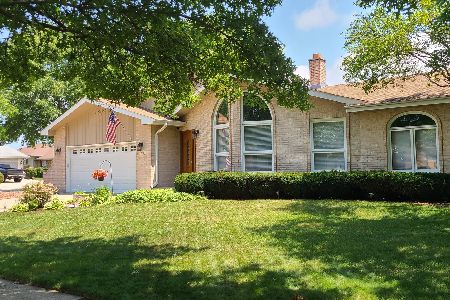20316 Grand Prairie Lane, Frankfort, Illinois 60423
$500,000
|
Sold
|
|
| Status: | Closed |
| Sqft: | 2,528 |
| Cost/Sqft: | $233 |
| Beds: | 4 |
| Baths: | 4 |
| Year Built: | 1990 |
| Property Taxes: | $9,248 |
| Days On Market: | 1122 |
| Lot Size: | 0,50 |
Description
Look no further; you've found your perfect home for entertaining, raising your family, or enjoying plenty of plenty of space for both work and play. When you walk in to this stunning, custom-built home, you'll fall in love with the spacious open-floor design that combines a great room and kitchen, both with cathedral ceilings, plenty of windows for natural light, and newly refinished wood floors. The great room has a beautiful brick, two-sided fireplace, and staircase leading to a loft bedroom. The kitchen has gorgeous custom-made, solid-maple cabinetry along with granite countertops and stainless steel appliances. Off the kitchen is a powder room with custom solid maple cabinets and granite countertop, access to a large utility room, and an exit to the sprawling yard through triple-wide sliding glass doors. Downstairs, you'll find incredible space for relaxing, working, entertaining, or even separate-family living. The upper basement's large recreation room with pool table and sitting area is adjacent to two bedrooms (or offices) with beautiful French doors. The lower basement is an entertainer's dream, with a second fireplace, a large wet bar, bathroom, guest bedroom, and a fully furnished and electronically equipped movie theater! Imagine watching movies or sports on the 120-inch projection screen, surround sound, and two rows of leather recliner theater seating, with a bar right outside the door to refresh your drinks! The home also has a central vac, whole-house audio/video system, Cat 5 wiring, Nortel key system for phone and intercom, whole-house fan, security cameras, water treatment, and more. The upper level of the house has the master bedroom with walk-in closet, luxurious hot tub, and full bathroom, along with two additional bedrooms and another bathroom. The large, fenced-in backyard contains a 27-foot round above-ground pool, a shed, and a large deck. There is a three-car, attached garage, as well. This home is ready for you to move in and won't last in the high-demand Frankfort neighborhood and Lincoln-Way East school district.
Property Specifics
| Single Family | |
| — | |
| — | |
| 1990 | |
| — | |
| — | |
| No | |
| 0.5 |
| Will | |
| — | |
| — / Not Applicable | |
| — | |
| — | |
| — | |
| 11701179 | |
| 1909134040140000 |
Nearby Schools
| NAME: | DISTRICT: | DISTANCE: | |
|---|---|---|---|
|
Grade School
Mary Drew Elementary School |
161 | — | |
|
Middle School
Summit Hill Junior High School |
161 | Not in DB | |
|
High School
Lincoln-way East High School |
210 | Not in DB | |
Property History
| DATE: | EVENT: | PRICE: | SOURCE: |
|---|---|---|---|
| 23 Feb, 2023 | Sold | $500,000 | MRED MLS |
| 10 Feb, 2023 | Under contract | $589,000 | MRED MLS |
| 14 Jan, 2023 | Listed for sale | $589,000 | MRED MLS |







































Room Specifics
Total Bedrooms: 7
Bedrooms Above Ground: 4
Bedrooms Below Ground: 3
Dimensions: —
Floor Type: —
Dimensions: —
Floor Type: —
Dimensions: —
Floor Type: —
Dimensions: —
Floor Type: —
Dimensions: —
Floor Type: —
Dimensions: —
Floor Type: —
Full Bathrooms: 4
Bathroom Amenities: Whirlpool
Bathroom in Basement: 1
Rooms: —
Basement Description: Finished,Rec/Family Area
Other Specifics
| 3 | |
| — | |
| Concrete | |
| — | |
| — | |
| 51 X 147 X 102 X 102 X 160 | |
| — | |
| — | |
| — | |
| — | |
| Not in DB | |
| — | |
| — | |
| — | |
| — |
Tax History
| Year | Property Taxes |
|---|---|
| 2023 | $9,248 |
Contact Agent
Nearby Similar Homes
Nearby Sold Comparables
Contact Agent
Listing Provided By
Coldwell Banker Realty

