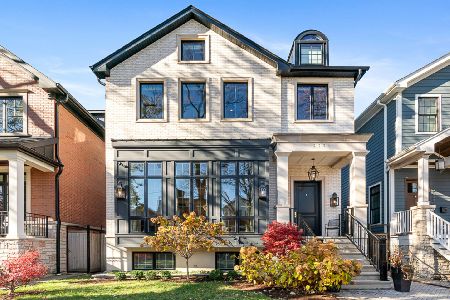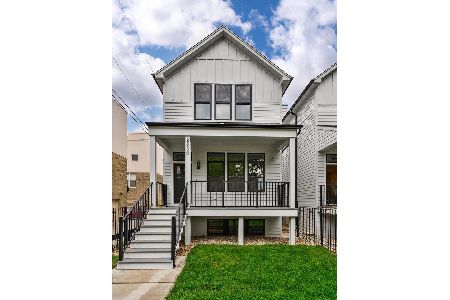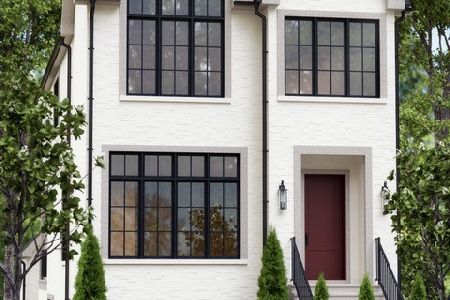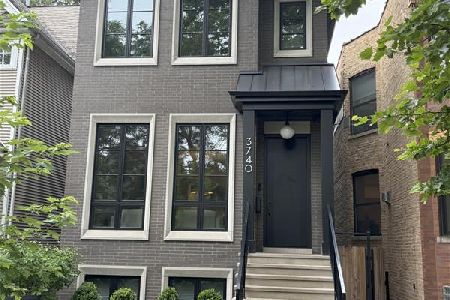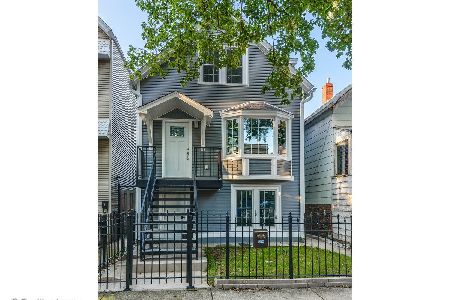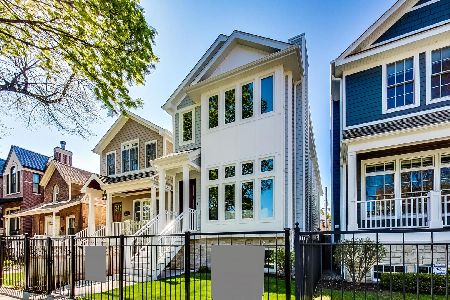2032 Melrose Street, North Center, Chicago, Illinois 60618
$1,132,500
|
Sold
|
|
| Status: | Closed |
| Sqft: | 4,120 |
| Cost/Sqft: | $279 |
| Beds: | 4 |
| Baths: | 5 |
| Year Built: | 2006 |
| Property Taxes: | $20,633 |
| Days On Market: | 3037 |
| Lot Size: | 0,07 |
Description
Exquisite 4 bed, 4.1 bath SFH in Audubon School Dist! Striking glass facade invites you to a contemp interior where you are greeted by an elegant chandelier, gleaming hdwd floors & floor-to-ceiling windows letting in a wealth of natural light. Open concept living flows throughout 3 levels of luxury. Pristine Chef's kitchen feat cstm Euro cabs, prem stone eat-in island + wine strge & prof appls incl SubZero & Fisher Paykel. Spacious FR w. access to prvt balc, LR/DR & pwdr rm conclude main level. Top flr grand mstr suite boasts a serene prvt balc & WIC w. cust built-ins. En suite offers heated flrs, dual sinks + vanity, 6ft soaking tub & steam shwr. 2 addtl bdrms & full bath. LL hosts a guest suite, home theatre, 2 full baths, storage & lux wet bar. Prvt roof deck w. pergola + lush green space -a true urban oasis! 2 car garage for convenience. Impeccably designed, high end home equipped w. dual znd HVAC, Nest smart home technology & srnd snd. Enjoy all that Roscoe Village has to offer!
Property Specifics
| Single Family | |
| — | |
| Contemporary | |
| 2006 | |
| Full,English | |
| — | |
| No | |
| 0.07 |
| Cook | |
| — | |
| 0 / Not Applicable | |
| None | |
| Lake Michigan | |
| Public Sewer | |
| 09771679 | |
| 14193270300000 |
Nearby Schools
| NAME: | DISTRICT: | DISTANCE: | |
|---|---|---|---|
|
Grade School
Audubon Elementary School |
299 | — | |
|
Middle School
Audubon Elementary School |
299 | Not in DB | |
|
High School
Lake View High School |
299 | Not in DB | |
Property History
| DATE: | EVENT: | PRICE: | SOURCE: |
|---|---|---|---|
| 22 May, 2013 | Sold | $1,250,000 | MRED MLS |
| 12 Apr, 2013 | Under contract | $1,299,000 | MRED MLS |
| 8 Apr, 2013 | Listed for sale | $1,299,000 | MRED MLS |
| 22 Jan, 2018 | Sold | $1,132,500 | MRED MLS |
| 16 Nov, 2017 | Under contract | $1,150,000 | MRED MLS |
| 6 Oct, 2017 | Listed for sale | $1,150,000 | MRED MLS |
Room Specifics
Total Bedrooms: 4
Bedrooms Above Ground: 4
Bedrooms Below Ground: 0
Dimensions: —
Floor Type: Hardwood
Dimensions: —
Floor Type: Hardwood
Dimensions: —
Floor Type: Hardwood
Full Bathrooms: 5
Bathroom Amenities: Separate Shower,Steam Shower,Double Sink,Full Body Spray Shower,Soaking Tub
Bathroom in Basement: 1
Rooms: Deck,Foyer,Great Room,Mud Room,Walk In Closet
Basement Description: Finished
Other Specifics
| 2 | |
| Concrete Perimeter | |
| Off Alley | |
| Balcony, Deck, Patio, Roof Deck, Storms/Screens | |
| — | |
| 25 X 125 | |
| — | |
| Full | |
| Vaulted/Cathedral Ceilings, Skylight(s), Bar-Wet, Hardwood Floors, Heated Floors, Second Floor Laundry | |
| Double Oven, Microwave, Dishwasher, High End Refrigerator, Freezer, Washer, Dryer, Disposal, Stainless Steel Appliance(s), Wine Refrigerator | |
| Not in DB | |
| — | |
| — | |
| — | |
| — |
Tax History
| Year | Property Taxes |
|---|---|
| 2013 | $18,461 |
| 2018 | $20,633 |
Contact Agent
Nearby Similar Homes
Nearby Sold Comparables
Contact Agent
Listing Provided By
@properties



