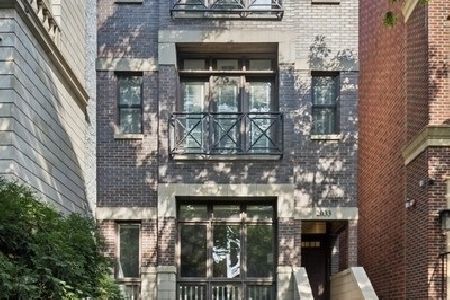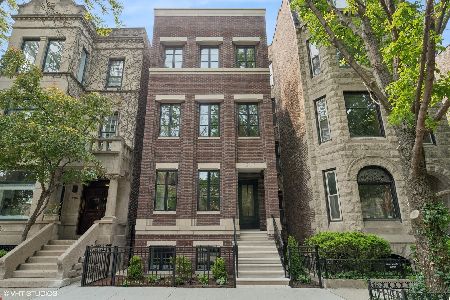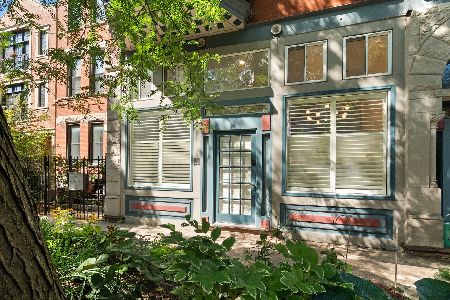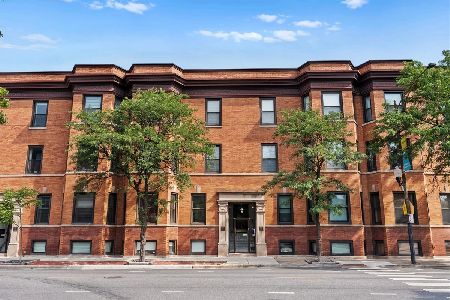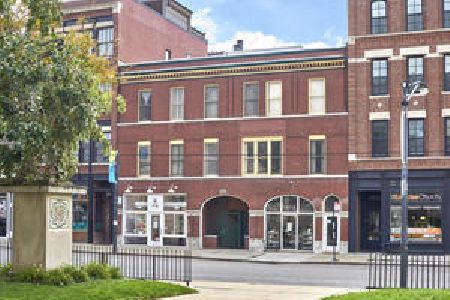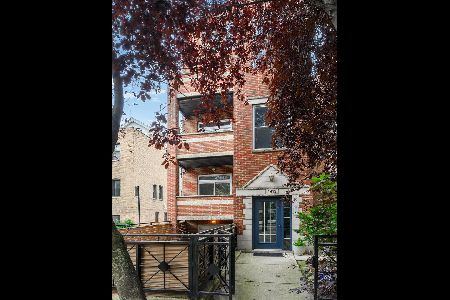2033 Bissell Street, Lincoln Park, Chicago, Illinois 60614
$515,000
|
Sold
|
|
| Status: | Closed |
| Sqft: | 0 |
| Cost/Sqft: | — |
| Beds: | 2 |
| Baths: | 2 |
| Year Built: | 2001 |
| Property Taxes: | $8,530 |
| Days On Market: | 2291 |
| Lot Size: | 0,00 |
Description
Location location location! Steps from Armitage Corridor this terrific 2 bed/2 bath has it all! Great open floor plan with plenty of room for living and dining. Beautiful front windows bring in ample natural light. Open kitchen with a breakfast counter and beverage center. Generous master suite with a double vanity bathroom. Access to your private patio from the rear hallway, not through your master. Hardwood flooring throughout. Wood-burning, gas starter fireplace. Garage parking included. Walk to all the conveniences and highlights of Lincoln Park's best retail Corridor!
Property Specifics
| Condos/Townhomes | |
| 1 | |
| — | |
| 2001 | |
| None | |
| — | |
| No | |
| — |
| Cook | |
| — | |
| 158 / Monthly | |
| Water,Parking,Insurance,Exterior Maintenance,Lawn Care,Other | |
| Lake Michigan,Public | |
| Public Sewer | |
| 10397687 | |
| 14322260481002 |
Nearby Schools
| NAME: | DISTRICT: | DISTANCE: | |
|---|---|---|---|
|
Grade School
Oscar Mayer Elementary School |
299 | — | |
|
Middle School
Oscar Mayer Elementary School |
299 | Not in DB | |
|
High School
Lincoln Park High School |
299 | Not in DB | |
Property History
| DATE: | EVENT: | PRICE: | SOURCE: |
|---|---|---|---|
| 3 Jul, 2007 | Sold | $477,000 | MRED MLS |
| 23 Apr, 2007 | Under contract | $479,000 | MRED MLS |
| 21 Mar, 2007 | Listed for sale | $479,000 | MRED MLS |
| 24 Aug, 2012 | Sold | $440,000 | MRED MLS |
| 12 Jul, 2012 | Under contract | $450,000 | MRED MLS |
| 28 Jun, 2012 | Listed for sale | $450,000 | MRED MLS |
| 5 Aug, 2019 | Sold | $515,000 | MRED MLS |
| 16 Jun, 2019 | Under contract | $524,900 | MRED MLS |
| 30 May, 2019 | Listed for sale | $524,900 | MRED MLS |
| 14 Feb, 2025 | Sold | $693,000 | MRED MLS |
| 20 Jan, 2025 | Under contract | $650,000 | MRED MLS |
| 20 Jan, 2025 | Listed for sale | $650,000 | MRED MLS |
Room Specifics
Total Bedrooms: 2
Bedrooms Above Ground: 2
Bedrooms Below Ground: 0
Dimensions: —
Floor Type: Hardwood
Full Bathrooms: 2
Bathroom Amenities: Double Sink
Bathroom in Basement: 0
Rooms: Deck
Basement Description: None
Other Specifics
| 1 | |
| — | |
| — | |
| Deck, End Unit | |
| — | |
| COMMON GROUNDS | |
| — | |
| Full | |
| Hardwood Floors, Laundry Hook-Up in Unit | |
| Range, Microwave, Dishwasher, Refrigerator, Washer, Dryer, Disposal, Stainless Steel Appliance(s), Wine Refrigerator | |
| Not in DB | |
| — | |
| — | |
| — | |
| — |
Tax History
| Year | Property Taxes |
|---|---|
| 2007 | $6,237 |
| 2012 | $6,475 |
| 2019 | $8,530 |
| 2025 | $10,866 |
Contact Agent
Nearby Similar Homes
Nearby Sold Comparables
Contact Agent
Listing Provided By
Compass

