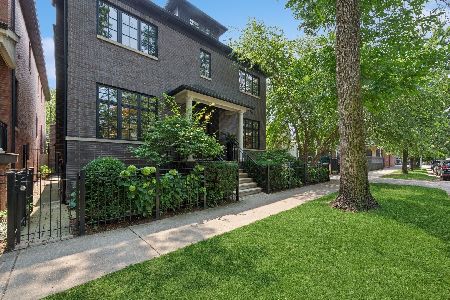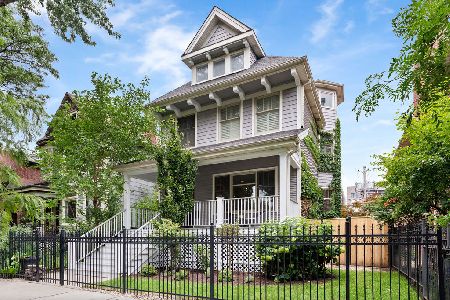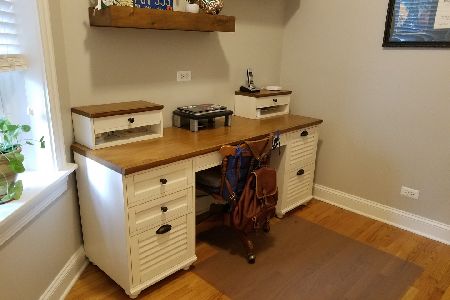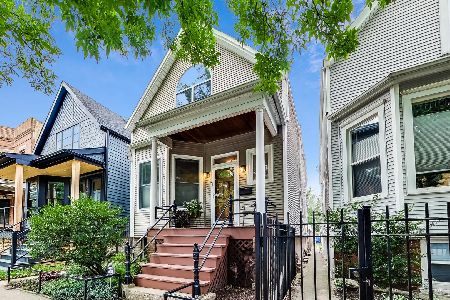2033 Cuyler Avenue, North Center, Chicago, Illinois 60618
$945,000
|
Sold
|
|
| Status: | Closed |
| Sqft: | 3,600 |
| Cost/Sqft: | $264 |
| Beds: | 4 |
| Baths: | 4 |
| Year Built: | 2001 |
| Property Taxes: | $12,657 |
| Days On Market: | 6444 |
| Lot Size: | 0,00 |
Description
Stunning home blt in 01 . Sunny floorpln w/great flow & large rooms. Features crown mldng, granite counters t/o, 3 fps, whirlpool, oak flrs, cherry & stainless kit, wet bar w/100 btl wine fridge, fabulous garage roof-deck. Steps to parks, Lincoln Sq, restaurants, grocery, Brwn Line, & the newly apt. regional gifted cntr at Coonley school. Special Financing Incentives available on this property through SIRVA Mortgage.
Property Specifics
| Single Family | |
| — | |
| Traditional | |
| 2001 | |
| Full | |
| — | |
| No | |
| 0 |
| Cook | |
| North Center | |
| 0 / Not Applicable | |
| None | |
| Lake Michigan,Public | |
| Public Sewer, Sewer-Storm, Overhead Sewers | |
| 06869965 | |
| 14183300100000 |
Nearby Schools
| NAME: | DISTRICT: | DISTANCE: | |
|---|---|---|---|
|
Grade School
Coonley Elementary School |
299 | — | |
Property History
| DATE: | EVENT: | PRICE: | SOURCE: |
|---|---|---|---|
| 9 Jul, 2008 | Sold | $945,000 | MRED MLS |
| 30 Apr, 2008 | Under contract | $949,990 | MRED MLS |
| 21 Apr, 2008 | Listed for sale | $949,990 | MRED MLS |
| 31 Jul, 2015 | Sold | $1,060,000 | MRED MLS |
| 5 May, 2015 | Under contract | $1,099,900 | MRED MLS |
| 14 Apr, 2015 | Listed for sale | $1,099,900 | MRED MLS |
Room Specifics
Total Bedrooms: 4
Bedrooms Above Ground: 4
Bedrooms Below Ground: 0
Dimensions: —
Floor Type: Carpet
Dimensions: —
Floor Type: Carpet
Dimensions: —
Floor Type: Carpet
Full Bathrooms: 4
Bathroom Amenities: Whirlpool,Separate Shower,Double Sink
Bathroom in Basement: 1
Rooms: Great Room,Recreation Room,Utility Room-2nd Floor
Basement Description: Finished,Exterior Access
Other Specifics
| 2 | |
| Concrete Perimeter | |
| Off Alley | |
| Deck, Roof Deck | |
| Fenced Yard | |
| 25 X 119 | |
| Full,Pull Down Stair | |
| Full | |
| Vaulted/Cathedral Ceilings, Bar-Wet | |
| Range, Microwave, Dishwasher, Refrigerator, Bar Fridge, Washer, Dryer, Disposal | |
| Not in DB | |
| Sidewalks, Street Lights, Street Paved | |
| — | |
| — | |
| Wood Burning, Gas Starter, Includes Accessories |
Tax History
| Year | Property Taxes |
|---|---|
| 2008 | $12,657 |
| 2015 | $14,227 |
Contact Agent
Nearby Similar Homes
Nearby Sold Comparables
Contact Agent
Listing Provided By
RE/MAX Exclusive Properties











