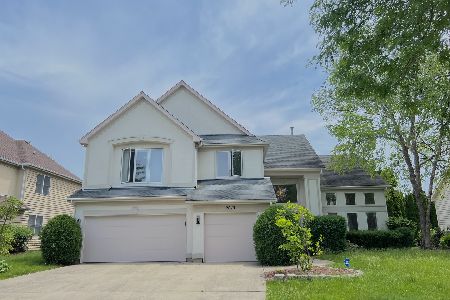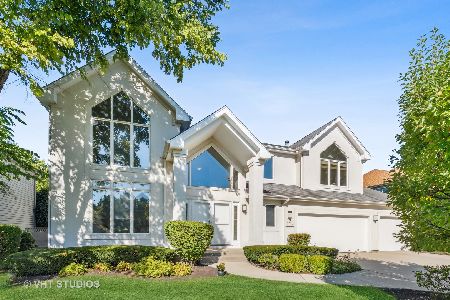2033 Jordan Terrace, Buffalo Grove, Illinois 60089
$585,000
|
Sold
|
|
| Status: | Closed |
| Sqft: | 3,705 |
| Cost/Sqft: | $162 |
| Beds: | 4 |
| Baths: | 3 |
| Year Built: | 1995 |
| Property Taxes: | $18,159 |
| Days On Market: | 2447 |
| Lot Size: | 0,23 |
Description
Custom features everywhere in this elegant home. HICKORY FLOORS - finished in place; a high end process with seamless look. UNIQUE KITCHEN - new floorplan with built-in hutch, custom cabinets and lighting, top level appliances & finishes. BUILT-IN WALL of Cherry bookshelves and cabinets with showcase lighting. MARBLE shower, counters, floor and Kohler "bubble tub" in the fully updated Master Bath. DESIGNER Laundry Room with dual pantries, custom cabinets and lighting. Other features to love include Stevenson HS and top rated schools. Oversized closets including dual walk-ins in the Master Bedroom, 3 car garage, triple sliding doors stunning cedar deck, updated mechanicals (zoned HVAC) and roof, professionally landscaped yard, 9' ceilings, partially finished basement and storage for everything!
Property Specifics
| Single Family | |
| — | |
| — | |
| 1995 | |
| Full | |
| — | |
| No | |
| 0.23 |
| Lake | |
| Prairie Grove | |
| 0 / Not Applicable | |
| None | |
| Lake Michigan | |
| Public Sewer | |
| 10382568 | |
| 15213020170000 |
Nearby Schools
| NAME: | DISTRICT: | DISTANCE: | |
|---|---|---|---|
|
Grade School
Tripp School |
102 | — | |
|
Middle School
Aptakisic Junior High School |
102 | Not in DB | |
|
High School
Adlai E Stevenson High School |
125 | Not in DB | |
Property History
| DATE: | EVENT: | PRICE: | SOURCE: |
|---|---|---|---|
| 20 Sep, 2019 | Sold | $585,000 | MRED MLS |
| 12 Jul, 2019 | Under contract | $600,000 | MRED MLS |
| — | Last price change | $625,000 | MRED MLS |
| 16 May, 2019 | Listed for sale | $625,000 | MRED MLS |
Room Specifics
Total Bedrooms: 4
Bedrooms Above Ground: 4
Bedrooms Below Ground: 0
Dimensions: —
Floor Type: Carpet
Dimensions: —
Floor Type: Carpet
Dimensions: —
Floor Type: Carpet
Full Bathrooms: 3
Bathroom Amenities: Whirlpool,Separate Shower,Double Sink
Bathroom in Basement: 0
Rooms: Office,Foyer,Recreation Room,Storage
Basement Description: Partially Finished
Other Specifics
| 3 | |
| Concrete Perimeter | |
| Concrete | |
| Deck, Storms/Screens, Outdoor Grill | |
| — | |
| 80 X 126 | |
| — | |
| Full | |
| Vaulted/Cathedral Ceilings, Skylight(s), Hardwood Floors, Built-in Features, Walk-In Closet(s) | |
| Double Oven, Microwave, Dishwasher, High End Refrigerator, Washer, Dryer, Disposal, Stainless Steel Appliance(s), Cooktop, Range Hood, Other | |
| Not in DB | |
| Street Lights, Street Paved | |
| — | |
| — | |
| Wood Burning, Gas Log |
Tax History
| Year | Property Taxes |
|---|---|
| 2019 | $18,159 |
Contact Agent
Nearby Sold Comparables
Contact Agent
Listing Provided By
@properties







