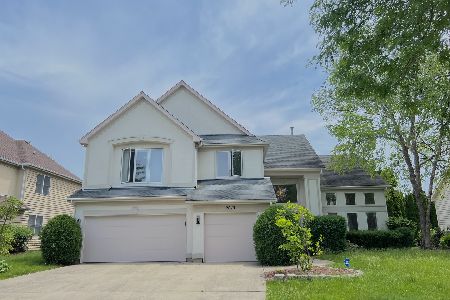2051 Jordan Terrace, Buffalo Grove, Illinois 60089
$557,500
|
Sold
|
|
| Status: | Closed |
| Sqft: | 3,402 |
| Cost/Sqft: | $170 |
| Beds: | 4 |
| Baths: | 4 |
| Year Built: | 1995 |
| Property Taxes: | $18,119 |
| Days On Market: | 2482 |
| Lot Size: | 0,25 |
Description
Move right into this updated & well maintained home! Award winning Stevenson H.S. & Dist 102! Walk in to an impressive 2 story foyer w/ floor to ceiling windows. Light filled. Wide open kitchen w/ white cabinets & new granite & quartz counter tops opens to the spacious family rm. Sliding glass doors off the kitchen lead to the beautifully landscaped back yard, maintenance free deck, brick paver patio & screened in Gazebo. Great for entertaining both inside & outside. 2 story staircase leads to the 2nd floor w/ an open loft. Large master ste w/ a good-sized walk in closet & 2 add'l closets! The master bath has a double sink vanity w/ new granite counter tops & a large Jacuzzi tub along with separate full size shower. 3 additional spacious bedrooms complete the 2nd floor. Fully finished LL offers an in suite bedroom, expansive recreation room & a big storage area. The home features a sprinkler system, cust landscape lighting & a nice fenced-in backyard. Seller says it's time to sell!
Property Specifics
| Single Family | |
| — | |
| — | |
| 1995 | |
| Full | |
| CAMARAN | |
| No | |
| 0.25 |
| Lake | |
| Prairie Grove | |
| 0 / Not Applicable | |
| None | |
| Lake Michigan | |
| Public Sewer | |
| 10340659 | |
| 15213020140000 |
Nearby Schools
| NAME: | DISTRICT: | DISTANCE: | |
|---|---|---|---|
|
Grade School
Tripp School |
102 | — | |
|
Middle School
Aptakisic Junior High School |
102 | Not in DB | |
|
High School
Adlai E Stevenson High School |
125 | Not in DB | |
Property History
| DATE: | EVENT: | PRICE: | SOURCE: |
|---|---|---|---|
| 3 Jun, 2019 | Sold | $557,500 | MRED MLS |
| 19 Apr, 2019 | Under contract | $579,000 | MRED MLS |
| 11 Apr, 2019 | Listed for sale | $579,000 | MRED MLS |
Room Specifics
Total Bedrooms: 5
Bedrooms Above Ground: 4
Bedrooms Below Ground: 1
Dimensions: —
Floor Type: Carpet
Dimensions: —
Floor Type: Carpet
Dimensions: —
Floor Type: Carpet
Dimensions: —
Floor Type: —
Full Bathrooms: 4
Bathroom Amenities: Whirlpool,Separate Shower,Double Sink,Soaking Tub
Bathroom in Basement: 1
Rooms: Den,Bedroom 5,Foyer,Breakfast Room,Recreation Room
Basement Description: Finished
Other Specifics
| 3 | |
| — | |
| — | |
| — | |
| — | |
| 10,890 SQ FT | |
| — | |
| Full | |
| Vaulted/Cathedral Ceilings, Hardwood Floors | |
| — | |
| Not in DB | |
| — | |
| — | |
| — | |
| — |
Tax History
| Year | Property Taxes |
|---|---|
| 2019 | $18,119 |
Contact Agent
Nearby Sold Comparables
Contact Agent
Listing Provided By
@properties






