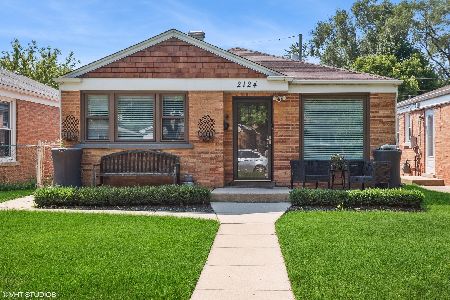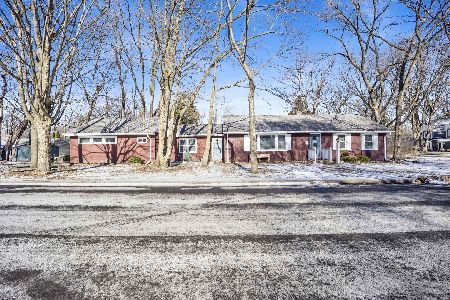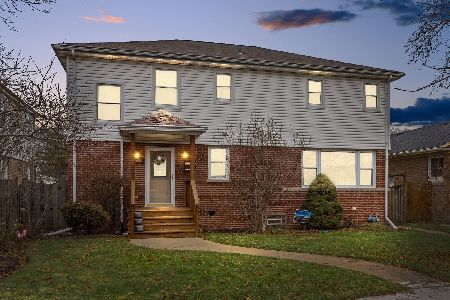2033 Oakton Street, Evanston, Illinois 60202
$330,000
|
Sold
|
|
| Status: | Closed |
| Sqft: | 2,280 |
| Cost/Sqft: | $156 |
| Beds: | 5 |
| Baths: | 3 |
| Year Built: | 1953 |
| Property Taxes: | $10,501 |
| Days On Market: | 2156 |
| Lot Size: | 0,11 |
Description
Great value in this large 5 bedroom home with main floor bedroom and full bath. 4 large bedrooms up and 2 baths. Perfect for a growing or generational family. Main fl bedroom with full bath. Family room off back of home with sliding doors to deck, patio area and yard. Kitchen offers maple cabinets, stainless appliances. Large Family room with sliding doors to deck. Lofted area on second level, spacious hallway. Hardwood floors throughout home. Finished basement with entertainment area, wet bar, extra storage, laundry room. Dual zone heating and central air. 2 car garage, and driveway to park additional cars. Great location near schools, transportation (bus or CTA trains), and stores. Being sold as is.
Property Specifics
| Single Family | |
| — | |
| — | |
| 1953 | |
| Partial,Walkout | |
| — | |
| No | |
| 0.11 |
| Cook | |
| — | |
| — / Not Applicable | |
| None | |
| Lake Michigan,Public | |
| Public Sewer, Sewer-Storm | |
| 10657401 | |
| 10243170660000 |
Nearby Schools
| NAME: | DISTRICT: | DISTANCE: | |
|---|---|---|---|
|
Grade School
Dawes Elementary School |
65 | — | |
|
Middle School
Chute Middle School |
65 | Not in DB | |
|
High School
Evanston Twp High School |
202 | Not in DB | |
Property History
| DATE: | EVENT: | PRICE: | SOURCE: |
|---|---|---|---|
| 28 Jul, 2020 | Sold | $330,000 | MRED MLS |
| 13 Jun, 2020 | Under contract | $355,000 | MRED MLS |
| 4 Mar, 2020 | Listed for sale | $355,000 | MRED MLS |
Room Specifics
Total Bedrooms: 5
Bedrooms Above Ground: 5
Bedrooms Below Ground: 0
Dimensions: —
Floor Type: Hardwood
Dimensions: —
Floor Type: Hardwood
Dimensions: —
Floor Type: Hardwood
Dimensions: —
Floor Type: —
Full Bathrooms: 3
Bathroom Amenities: —
Bathroom in Basement: 0
Rooms: Bedroom 5,Recreation Room
Basement Description: Partially Finished,Exterior Access
Other Specifics
| 2 | |
| — | |
| Asphalt | |
| — | |
| — | |
| 37 X 125 | |
| — | |
| Half | |
| Bar-Wet, Hardwood Floors, First Floor Bedroom | |
| Range, Refrigerator | |
| Not in DB | |
| Park, Tennis Court(s), Curbs, Sidewalks, Street Lights, Street Paved | |
| — | |
| — | |
| — |
Tax History
| Year | Property Taxes |
|---|---|
| 2020 | $10,501 |
Contact Agent
Nearby Similar Homes
Nearby Sold Comparables
Contact Agent
Listing Provided By
Berkshire Hathaway HomeServices Chicago








