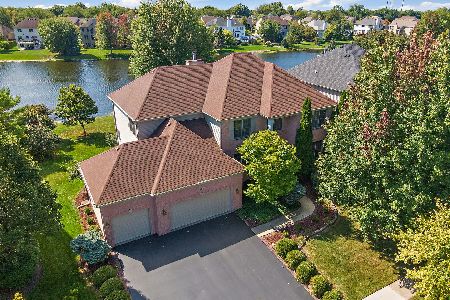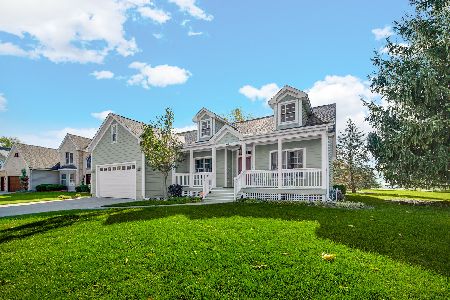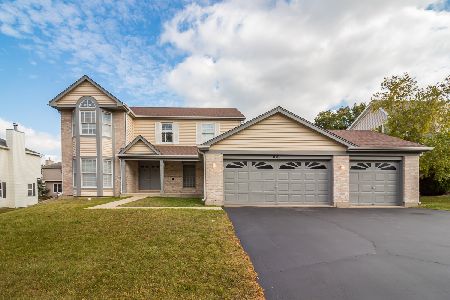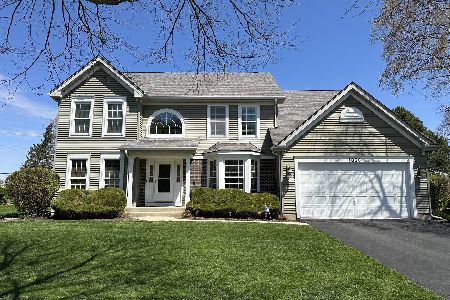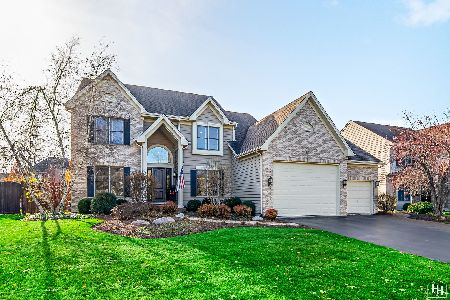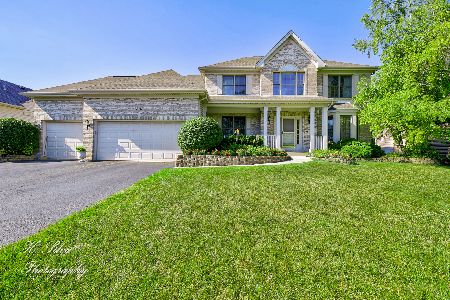2033 Tunbridge Trail, Algonquin, Illinois 60102
$395,000
|
Sold
|
|
| Status: | Closed |
| Sqft: | 2,790 |
| Cost/Sqft: | $142 |
| Beds: | 4 |
| Baths: | 4 |
| Year Built: | 1998 |
| Property Taxes: | $9,845 |
| Days On Market: | 1713 |
| Lot Size: | 0,29 |
Description
Here's the one you've been waiting for!! Brick front 2 story with open kitchen/family room floor plan. 1st floor features 9 ft ceilings with cove moldings in living room and dining room. Large updated kitchen w/42" cabinets, center island and pantry. SS appliances, Generous adjacent eating area with room for big table and the door to the Patio and backyard. Great for grilling. Huge family room with brick fireplace and lots of windows for light, 1st floor den could be in-law or 5th bedroom. Master bedroom features vaulted ceiling and ultra bath with separate whirlpool tub and shower. Large walk in closet. 3 more good sized bedrooms all with walk in closets. Fabulous finished basement for entertaining. Large wet bar with wine cooler, small refrigerator, and plenty of storage space. Dart board and TV in bar area stay. In the TV/Movie viewing area the TV mounts will stay. Convenient powder room for guests. Large storage room (through frosted glass french doors) with shelves that will stay, 3 more storage closets and a built in shelving unit. Reverse Osmosis system goes to refrigerator and sink. Newer items include: furnace (2017), hot water heater (2017), washer & gas dryer (2019). Beautiful 23x20 Paver brick patio (2016) and a large yard. Don't wait!!
Property Specifics
| Single Family | |
| — | |
| Contemporary | |
| 1998 | |
| Full | |
| — | |
| No | |
| 0.29 |
| Mc Henry | |
| Tunbridge | |
| 0 / Not Applicable | |
| None | |
| Public | |
| Public Sewer | |
| 11005308 | |
| 1932327004 |
Nearby Schools
| NAME: | DISTRICT: | DISTANCE: | |
|---|---|---|---|
|
High School
H D Jacobs High School |
300 | Not in DB | |
Property History
| DATE: | EVENT: | PRICE: | SOURCE: |
|---|---|---|---|
| 31 Mar, 2021 | Sold | $395,000 | MRED MLS |
| 2 Mar, 2021 | Under contract | $395,000 | MRED MLS |
| 26 Feb, 2021 | Listed for sale | $395,000 | MRED MLS |
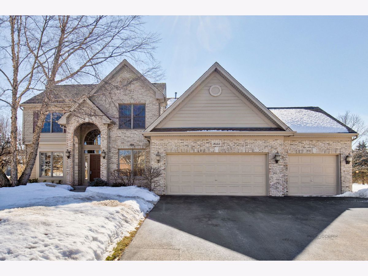
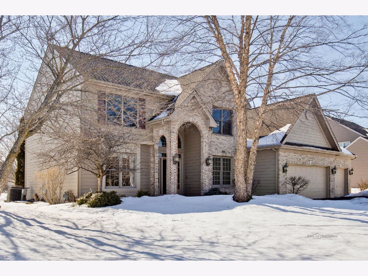
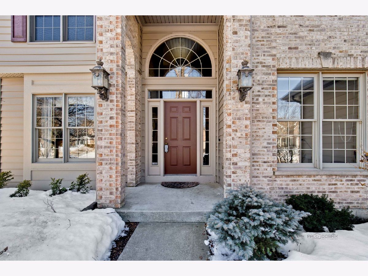
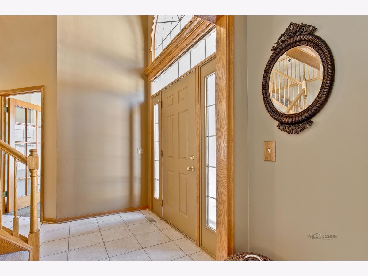
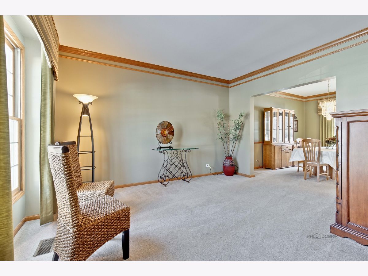
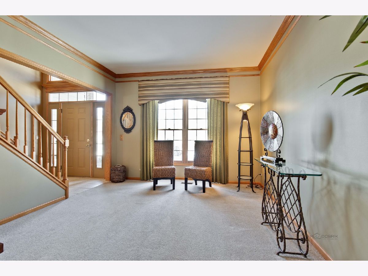
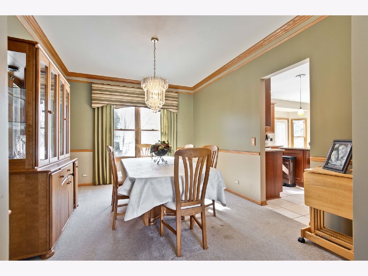
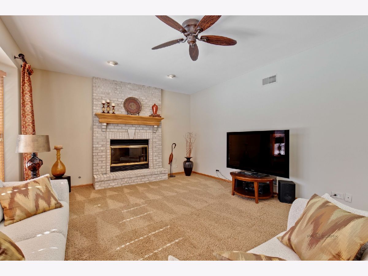
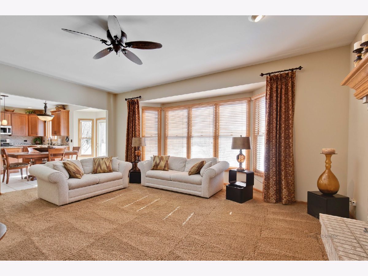
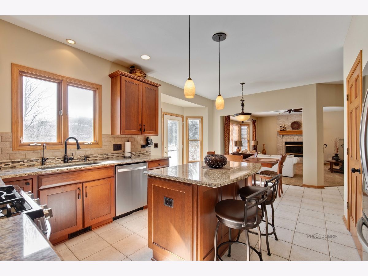
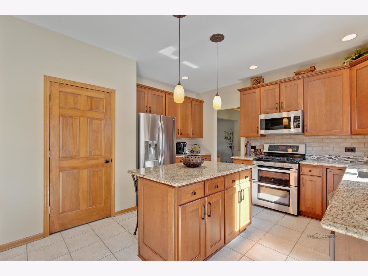
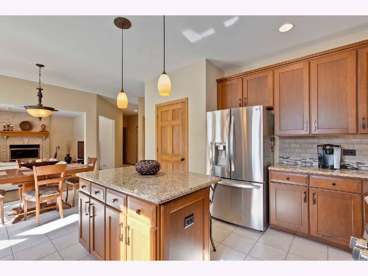
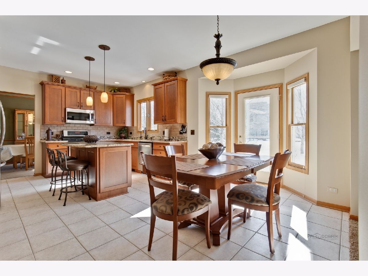
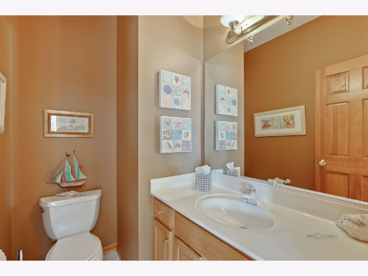
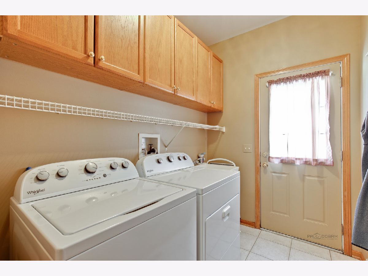
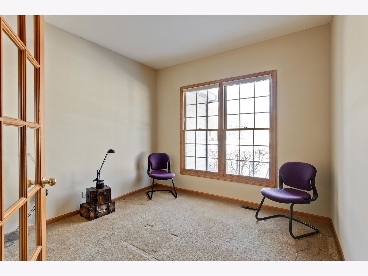
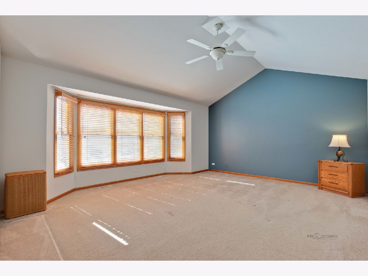
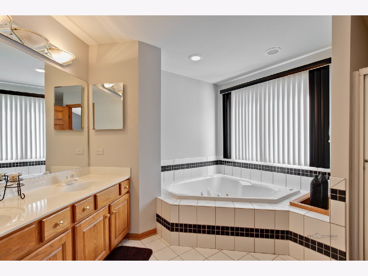
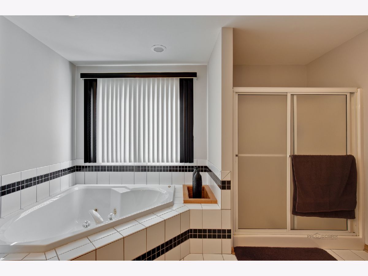
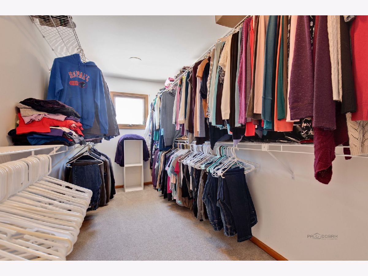
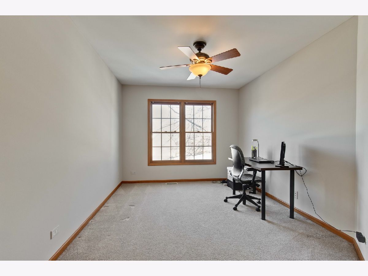
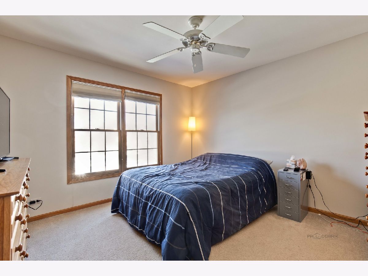
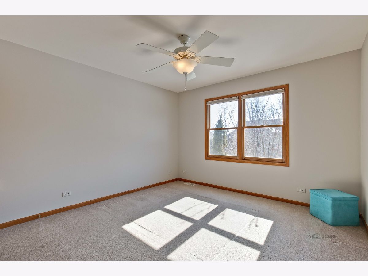
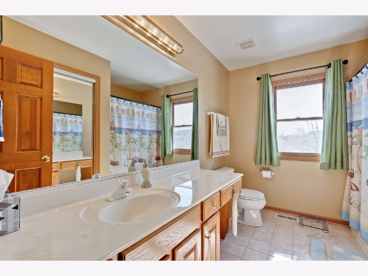
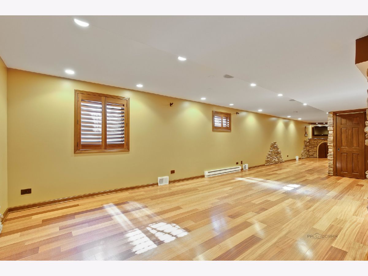
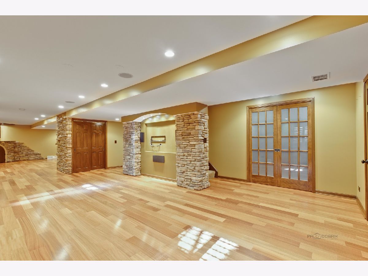
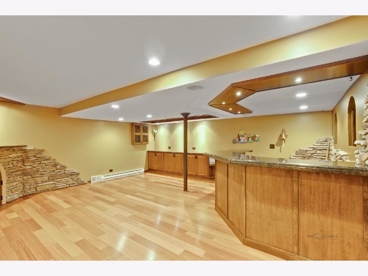
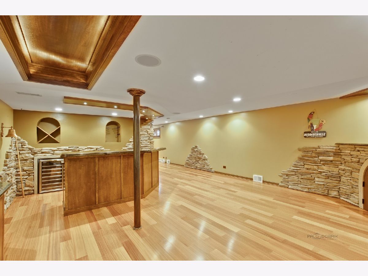
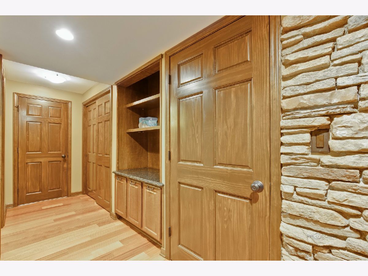
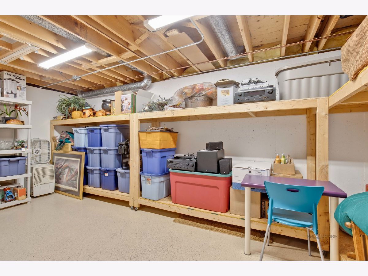
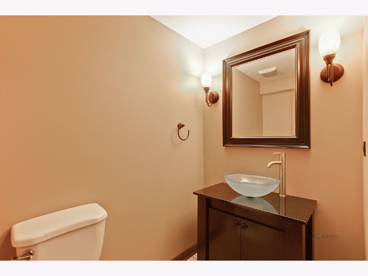
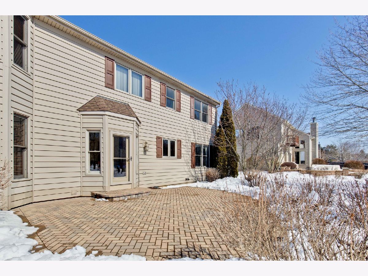
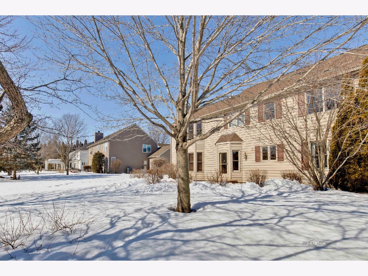
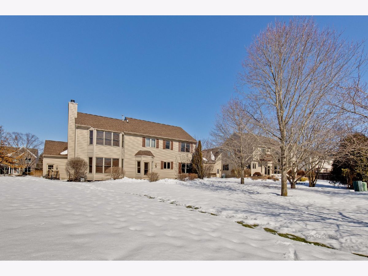
Room Specifics
Total Bedrooms: 4
Bedrooms Above Ground: 4
Bedrooms Below Ground: 0
Dimensions: —
Floor Type: Carpet
Dimensions: —
Floor Type: Carpet
Dimensions: —
Floor Type: Carpet
Full Bathrooms: 4
Bathroom Amenities: Whirlpool,Separate Shower,Double Sink
Bathroom in Basement: 1
Rooms: Eating Area,Recreation Room,Den
Basement Description: Finished
Other Specifics
| 3 | |
| Concrete Perimeter | |
| Asphalt | |
| Patio, Storms/Screens | |
| — | |
| 87X137X88X152 | |
| Unfinished | |
| Full | |
| Wood Laminate Floors, First Floor Bedroom, First Floor Laundry, Walk-In Closet(s), Ceiling - 9 Foot, Open Floorplan, Granite Counters, Some Storm Doors, Some Wall-To-Wall Cp | |
| Range, Microwave, Dishwasher, Refrigerator, Washer, Dryer, Disposal, Stainless Steel Appliance(s), Wine Refrigerator, Range Hood, Water Purifier Owned, Water Softener Owned | |
| Not in DB | |
| Park, Curbs, Sidewalks, Street Lights, Street Paved | |
| — | |
| — | |
| Gas Log |
Tax History
| Year | Property Taxes |
|---|---|
| 2021 | $9,845 |
Contact Agent
Nearby Similar Homes
Nearby Sold Comparables
Contact Agent
Listing Provided By
RE/MAX Suburban

