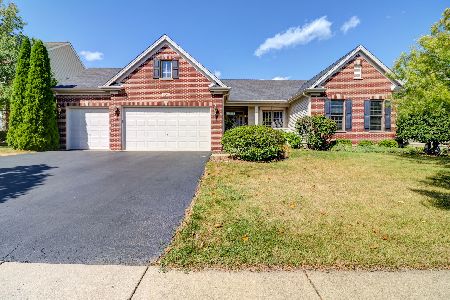2052 Tunbridge Trail, Algonquin, Illinois 60102
$375,000
|
Sold
|
|
| Status: | Closed |
| Sqft: | 4,913 |
| Cost/Sqft: | $77 |
| Beds: | 4 |
| Baths: | 4 |
| Year Built: | 1997 |
| Property Taxes: | $8,736 |
| Days On Market: | 2000 |
| Lot Size: | 0,29 |
Description
This Is The One! Outstanding 4 Bedroom, 3.5 Bath Home With Full Finished English Style Basement, 3 Car Garage, Deck And Fenced Yard. This Beautiful Brick Home Offers Professional Landscaping, Great Stonework, Mature Trees, And A Great Covered Porch. Inside You're Greeted With A Fantastic 2 Story Foyer, Oak Railings On Half Turn Staircase, & Open Views Of Living, Dining, And Family Room. Living Room Offers Bay Window, Crown Moulding, And Is Very Spacious. Dining Room Also Offers Crown Moulding And Chair Rails. The Family Room Is Incredible Offering 2 Story Ceiling, Floor To Ceiling Brick Fireplace, Tons Of Windows For Natural Lighting. Giant Kitchen With Tons Of Oak Cabinets, Great Counter Space As Well As A Peninsula, All New Stainless Steel Appliances, Must See! Large Breakfast Room Overlooking Large Deck And Surrounded By Windows! Main Floor Den Offers 15 Panel Glass Door And Could Easily Be A Main Floor Bedroom If Needed. 2nd Floor Offers Open Railing And Views Of Both Foyer And Family Room. Master Suite Is Fantastic With Tray Ceiling, Large Walk-In Closet, Private Master Bath With Jacuzzi Tub, Separate Shower, Double Sinks And More! 2nd, 3rd, And 4th Bedrooms Offer Great Closet Space And Are Super Spacious. Basement Is Fully Finished English Style With Full Bath, And A Unbelievable Bar! This Bar Will Be Everyone's Favorite Place To Hangout With Its Shelves With Bottle Lights, Brass Foot Rest, Ceiling LED Lighting, A Must See! The Backyard Offers Wonderful Landscaping, Mature Trees, Fenced Yard, And A Large Deck Perfect For Entertaining.
Property Specifics
| Single Family | |
| — | |
| Contemporary | |
| 1997 | |
| Full,English | |
| 202 | |
| No | |
| 0.29 |
| Mc Henry | |
| Tunbridge | |
| — / Not Applicable | |
| None | |
| Public | |
| Public Sewer | |
| 10787593 | |
| 1932326006 |
Nearby Schools
| NAME: | DISTRICT: | DISTANCE: | |
|---|---|---|---|
|
Grade School
Neubert Elementary School |
300 | — | |
|
Middle School
Westfield Community School |
300 | Not in DB | |
|
High School
H D Jacobs High School |
300 | Not in DB | |
Property History
| DATE: | EVENT: | PRICE: | SOURCE: |
|---|---|---|---|
| 1 Dec, 2020 | Sold | $375,000 | MRED MLS |
| 19 Oct, 2020 | Under contract | $379,900 | MRED MLS |
| — | Last price change | $389,900 | MRED MLS |
| 3 Aug, 2020 | Listed for sale | $389,900 | MRED MLS |
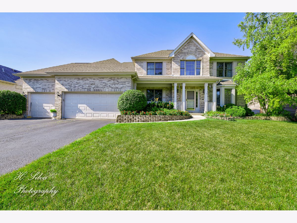
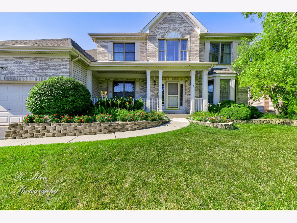
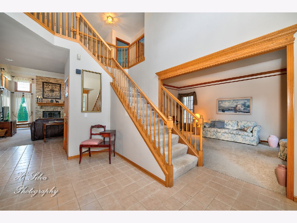
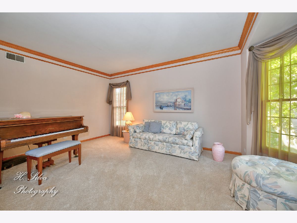
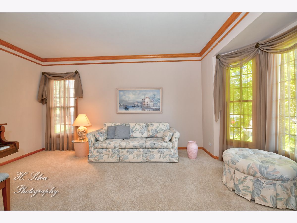
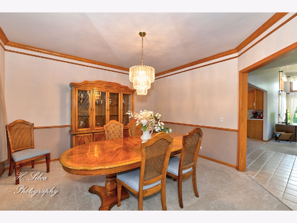
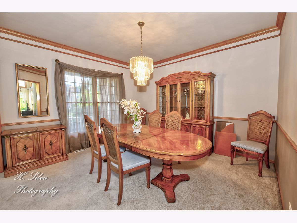
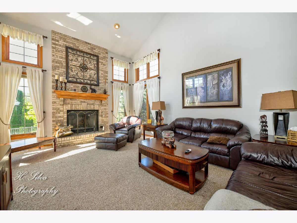
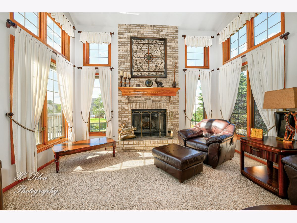
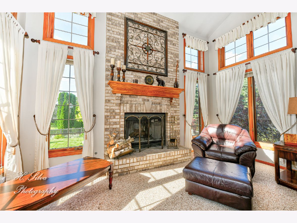
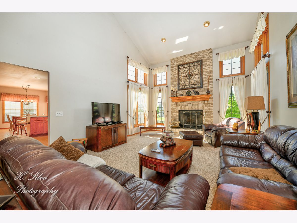
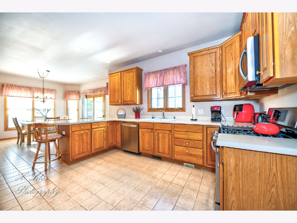
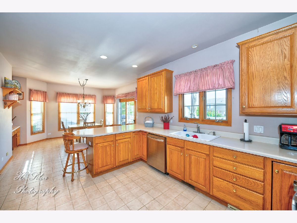
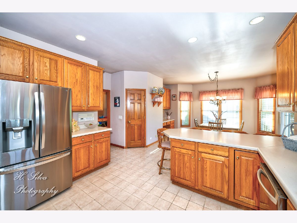
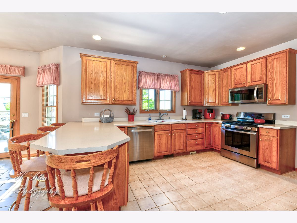
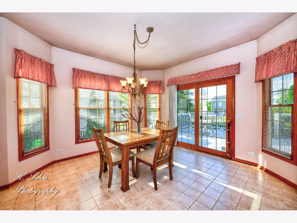
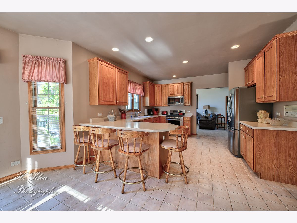
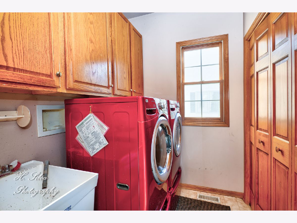
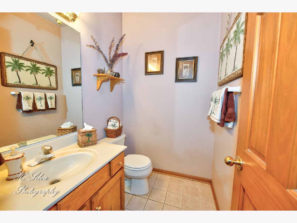
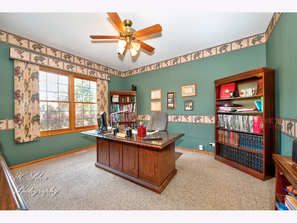
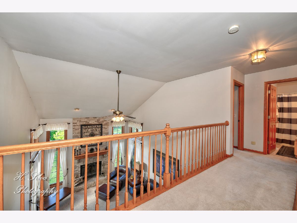
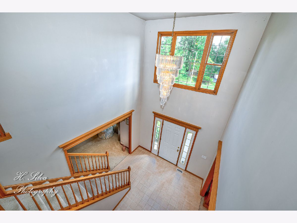
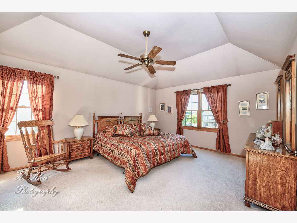
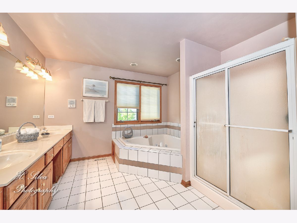
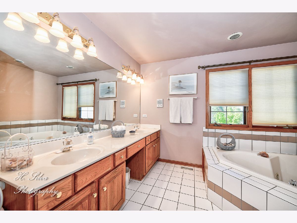
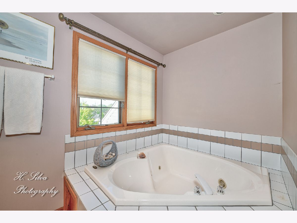
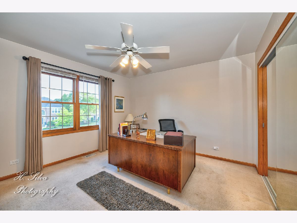
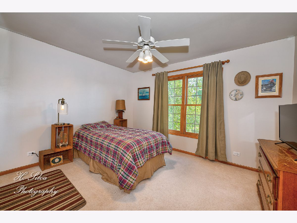
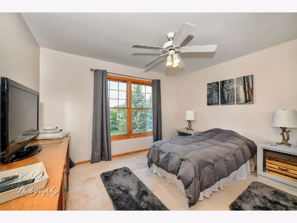
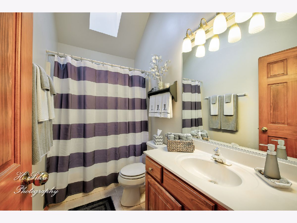
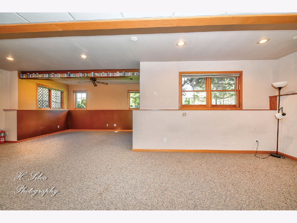
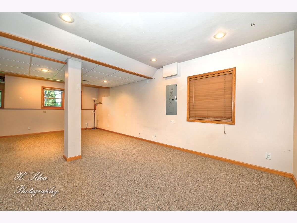
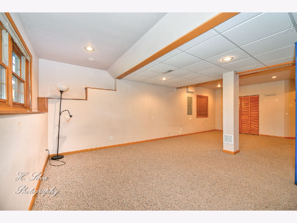
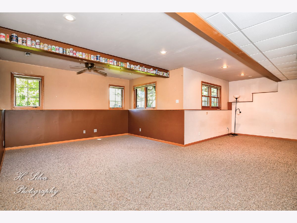
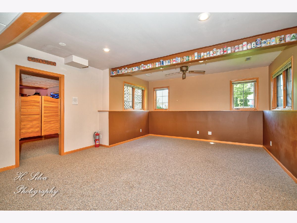
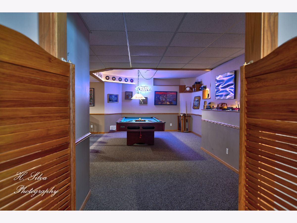
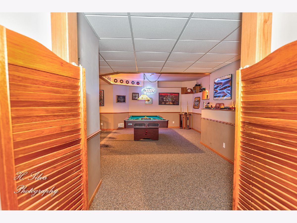
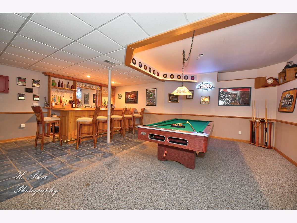
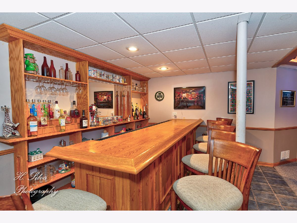
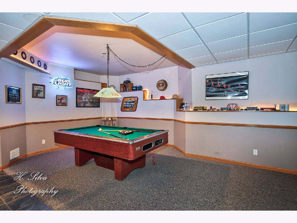
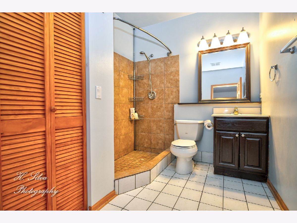
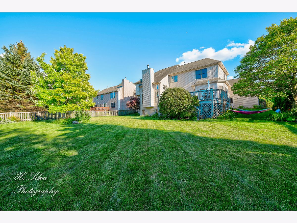
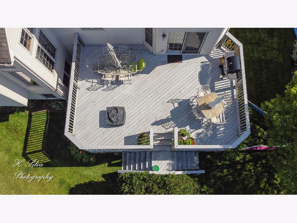
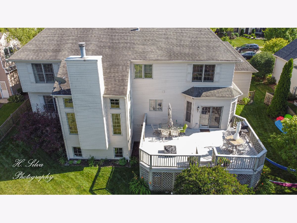
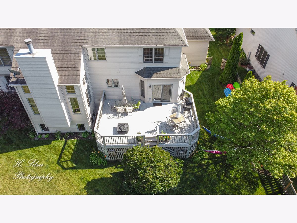
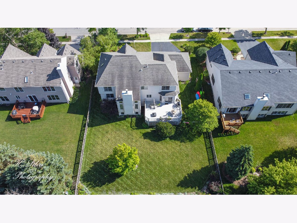
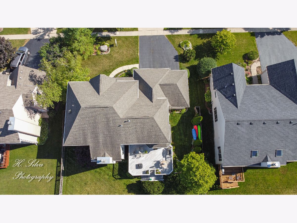
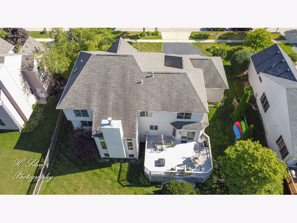
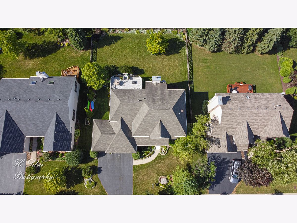
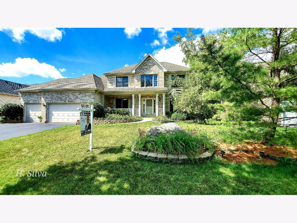
Room Specifics
Total Bedrooms: 4
Bedrooms Above Ground: 4
Bedrooms Below Ground: 0
Dimensions: —
Floor Type: Carpet
Dimensions: —
Floor Type: Carpet
Dimensions: —
Floor Type: Carpet
Full Bathrooms: 4
Bathroom Amenities: Whirlpool,Separate Shower,Double Sink
Bathroom in Basement: 0
Rooms: Den,Recreation Room,Deck
Basement Description: Finished
Other Specifics
| 3 | |
| Concrete Perimeter | |
| Asphalt | |
| Deck, Porch | |
| Fenced Yard,Landscaped,Mature Trees | |
| 87X144 | |
| Full | |
| Full | |
| Vaulted/Cathedral Ceilings, Hardwood Floors, First Floor Laundry, Walk-In Closet(s) | |
| Range, Microwave, Dishwasher, Refrigerator, High End Refrigerator, Washer, Dryer, Disposal, Stainless Steel Appliance(s) | |
| Not in DB | |
| Curbs, Sidewalks, Street Lights, Street Paved | |
| — | |
| — | |
| Wood Burning |
Tax History
| Year | Property Taxes |
|---|---|
| 2020 | $8,736 |
Contact Agent
Nearby Similar Homes
Nearby Sold Comparables
Contact Agent
Listing Provided By
Five Star Realty, Inc





