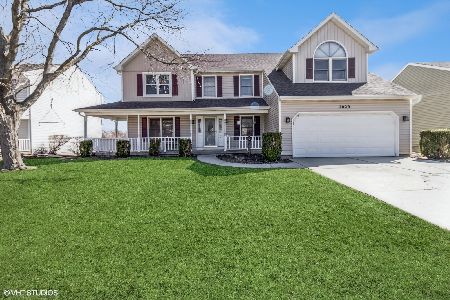2033 Valley Creek Drive, Elgin, Illinois 60123
$225,000
|
Sold
|
|
| Status: | Closed |
| Sqft: | 1,900 |
| Cost/Sqft: | $126 |
| Beds: | 3 |
| Baths: | 3 |
| Year Built: | 1988 |
| Property Taxes: | $6,379 |
| Days On Market: | 3154 |
| Lot Size: | 0,18 |
Description
Wow! Great curb appeal! Covered front porch! Spacious front living room with hardwood floors flows into separate formal dining room great for entertaining! Bright eat-in kitchen with oak cabinetry, tile backsplash and sliding glass doors to the custom deck and great views! Cozy family room with solid brick fireplace and lots of natural light! Convenient 1st floor laundry! Spacious master bedroom with private full bath! Gracious secondary bedrooms! New carpet! Partial finished English basement with rec room and flex den/play area! Pride of ownership throughout! Move in ready! Close to shopping and transportation!
Property Specifics
| Single Family | |
| — | |
| Colonial | |
| 1988 | |
| Full,English | |
| SENTRY | |
| No | |
| 0.18 |
| Kane | |
| Valley Creek | |
| 0 / Not Applicable | |
| None | |
| Public | |
| Public Sewer | |
| 09651710 | |
| 0609483006 |
Property History
| DATE: | EVENT: | PRICE: | SOURCE: |
|---|---|---|---|
| 31 Jul, 2017 | Sold | $225,000 | MRED MLS |
| 16 Jun, 2017 | Under contract | $239,900 | MRED MLS |
| 7 Jun, 2017 | Listed for sale | $239,900 | MRED MLS |
Room Specifics
Total Bedrooms: 3
Bedrooms Above Ground: 3
Bedrooms Below Ground: 0
Dimensions: —
Floor Type: Carpet
Dimensions: —
Floor Type: Carpet
Full Bathrooms: 3
Bathroom Amenities: —
Bathroom in Basement: 1
Rooms: Recreation Room,Eating Area,Den
Basement Description: Partially Finished,Crawl
Other Specifics
| 2 | |
| Concrete Perimeter | |
| Concrete | |
| Deck, Porch, Storms/Screens | |
| Nature Preserve Adjacent,Wetlands adjacent | |
| 65X109X68X110 | |
| Unfinished | |
| Full | |
| Skylight(s), Hardwood Floors | |
| Range, Dishwasher, Refrigerator, Washer, Dryer, Disposal | |
| Not in DB | |
| Street Lights, Street Paved | |
| — | |
| — | |
| Wood Burning |
Tax History
| Year | Property Taxes |
|---|---|
| 2017 | $6,379 |
Contact Agent
Nearby Similar Homes
Nearby Sold Comparables
Contact Agent
Listing Provided By
RE/MAX Horizon





