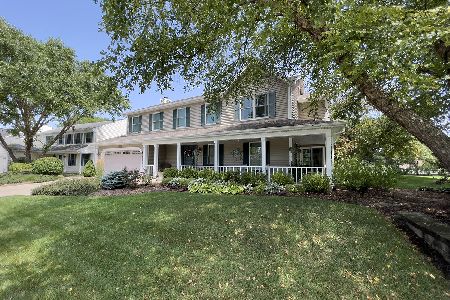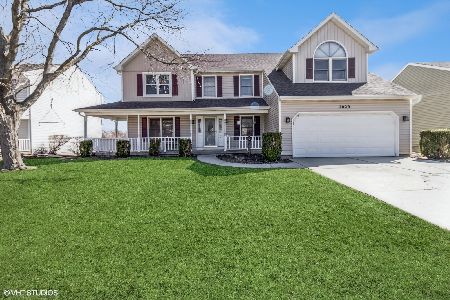2045 Valley Creek Drive, Elgin, Illinois 60123
$285,000
|
Sold
|
|
| Status: | Closed |
| Sqft: | 2,550 |
| Cost/Sqft: | $114 |
| Beds: | 4 |
| Baths: | 3 |
| Year Built: | 1988 |
| Property Taxes: | $7,689 |
| Days On Market: | 2434 |
| Lot Size: | 0,22 |
Description
Perfect multi-generational home featuring bright and light-filled living room, separate dining, step down FR w/floor to ceiling fireplace. The floor plan was designed with family, function and entertainment in mind. Kitchen showcases corian countertops, s/s appliances, large island breakfast bar, 42" cabinetry w/crown molding, gleaming hardwood floors, comfortable eating area w/sliders to 32 x 16 rectangular heated pool, maintenance-free deck & spacious yard that backs to an open green space - so imagine hot summer days enjoying this space w/family & friends! Windows floods the home w/natural light. Upstairs exudes charm with 4 large bedrooms incl master en-suite featuring skylights, 6' o/sized Jacuzzi, 5' tiled walk in shower - heated floors in both baths! For more entertaining the basement hosts a huge rec room and separate den/office. This sought-after location is minutes away from the Metro station, shopping/dining along the Randall Rd corridor - a wonderful place to call home!
Property Specifics
| Single Family | |
| — | |
| — | |
| 1988 | |
| Full | |
| — | |
| No | |
| 0.22 |
| Kane | |
| Valley Creek | |
| 0 / Not Applicable | |
| None | |
| Public | |
| Public Sewer | |
| 10384475 | |
| 0609483009 |
Property History
| DATE: | EVENT: | PRICE: | SOURCE: |
|---|---|---|---|
| 8 Oct, 2019 | Sold | $285,000 | MRED MLS |
| 7 Sep, 2019 | Under contract | $290,000 | MRED MLS |
| — | Last price change | $299,900 | MRED MLS |
| 29 May, 2019 | Listed for sale | $310,000 | MRED MLS |
Room Specifics
Total Bedrooms: 4
Bedrooms Above Ground: 4
Bedrooms Below Ground: 0
Dimensions: —
Floor Type: Carpet
Dimensions: —
Floor Type: Carpet
Dimensions: —
Floor Type: Carpet
Full Bathrooms: 3
Bathroom Amenities: Whirlpool,Separate Shower,Double Sink,Double Shower,Soaking Tub
Bathroom in Basement: 0
Rooms: Eating Area,Office,Recreation Room,Sitting Room
Basement Description: Finished
Other Specifics
| 2 | |
| — | |
| — | |
| Deck, Porch, Above Ground Pool, Storms/Screens | |
| — | |
| 79 X 112 | |
| — | |
| Full | |
| Vaulted/Cathedral Ceilings, Skylight(s), Hardwood Floors, Heated Floors, First Floor Laundry, Walk-In Closet(s) | |
| Range, Microwave, Dishwasher, Refrigerator, Washer, Dryer, Disposal, Stainless Steel Appliance(s) | |
| Not in DB | |
| Pool, Street Lights, Street Paved | |
| — | |
| — | |
| Wood Burning, Gas Starter |
Tax History
| Year | Property Taxes |
|---|---|
| 2019 | $7,689 |
Contact Agent
Nearby Similar Homes
Nearby Sold Comparables
Contact Agent
Listing Provided By
Berkshire Hathaway HomeServices Starck Real Estate







