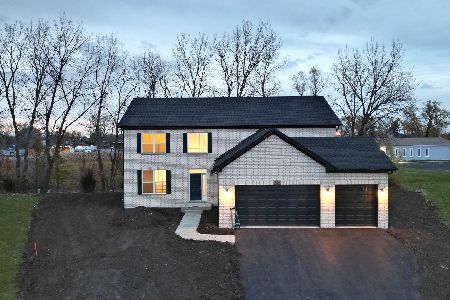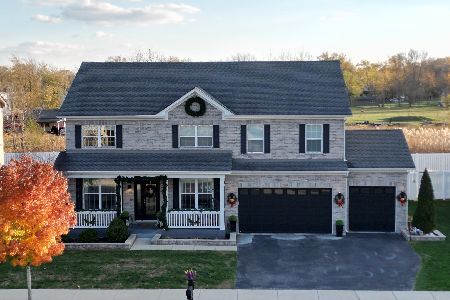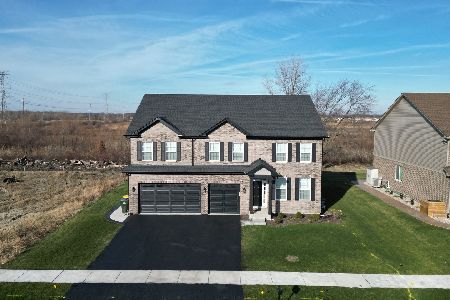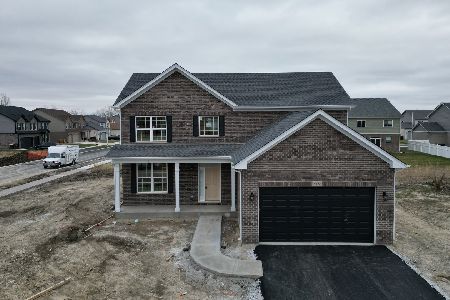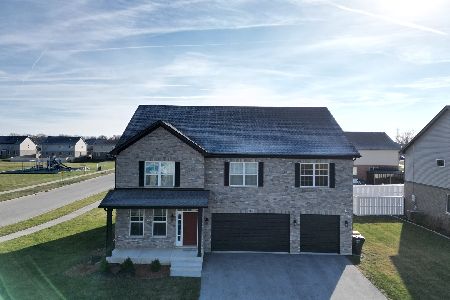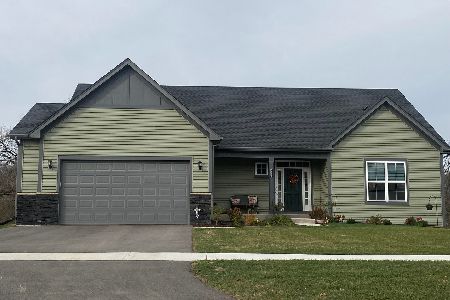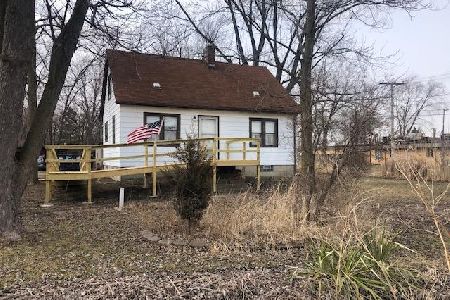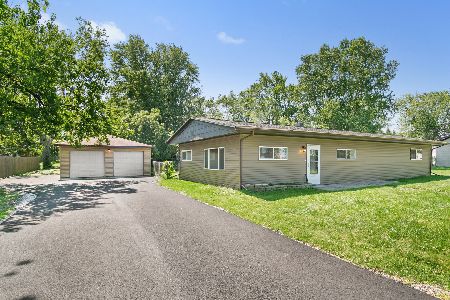20336 Torrence Avenue, Lynwood, Illinois 60411
$240,000
|
Sold
|
|
| Status: | Closed |
| Sqft: | 1,167 |
| Cost/Sqft: | $201 |
| Beds: | 4 |
| Baths: | 2 |
| Year Built: | 1944 |
| Property Taxes: | $0 |
| Days On Market: | 897 |
| Lot Size: | 0,53 |
Description
Look no further! This beautiful home has been completely updated. It features 4 beds, 1.5 baths, a very long driveway with a massive 2.5 car garage. New cabinets and countertop, new concrete walkway to garage. Basement has been waterproofed and has new drain tile system. Nothing left to do but move in. Conveniently located near highway!
Property Specifics
| Single Family | |
| — | |
| — | |
| 1944 | |
| — | |
| — | |
| No | |
| 0.53 |
| Cook | |
| — | |
| 0 / Not Applicable | |
| — | |
| — | |
| — | |
| 11792466 | |
| 32132010270000 |
Nearby Schools
| NAME: | DISTRICT: | DISTANCE: | |
|---|---|---|---|
|
Grade School
Sandridge Elementary School |
172 | — | |
|
Middle School
Sandridge Elementary School |
172 | Not in DB | |
|
High School
Bloom Trail High School |
206 | Not in DB | |
Property History
| DATE: | EVENT: | PRICE: | SOURCE: |
|---|---|---|---|
| 22 Apr, 2022 | Sold | $77,500 | MRED MLS |
| 1 Apr, 2022 | Under contract | $79,500 | MRED MLS |
| 10 Mar, 2022 | Listed for sale | $79,500 | MRED MLS |
| 13 Oct, 2023 | Sold | $240,000 | MRED MLS |
| 8 Sep, 2023 | Under contract | $234,900 | MRED MLS |
| — | Last price change | $239,000 | MRED MLS |
| 25 May, 2023 | Listed for sale | $260,000 | MRED MLS |
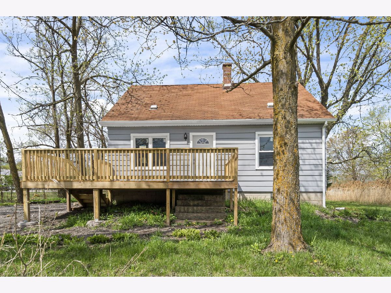
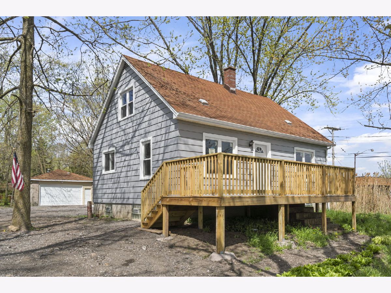
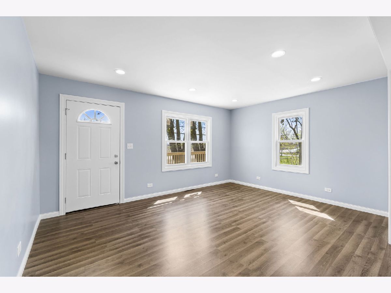
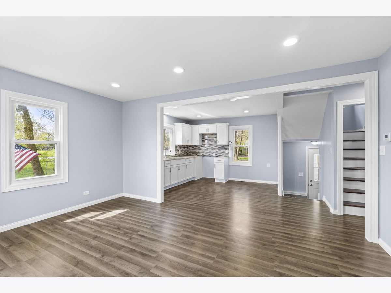
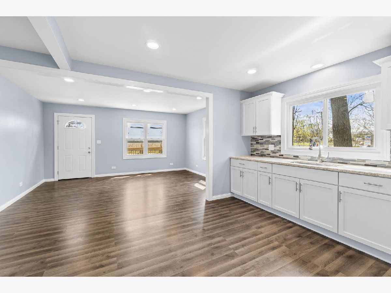
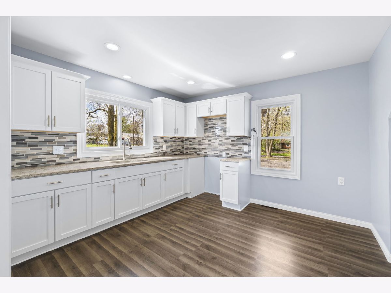
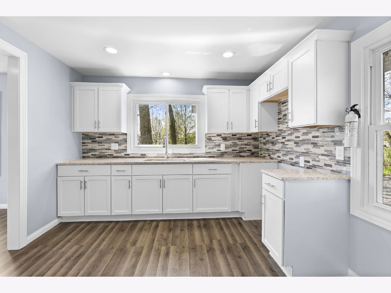
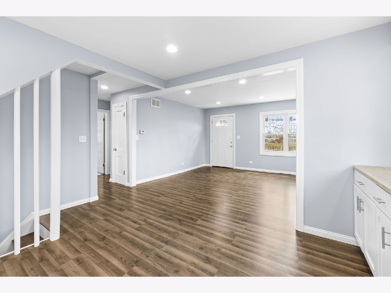
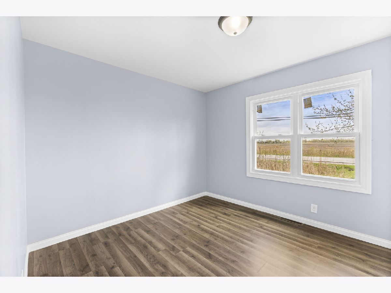
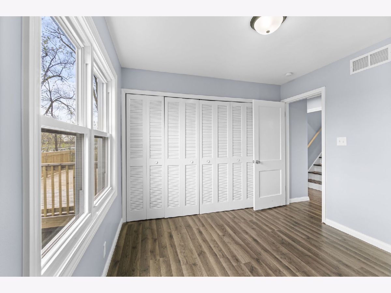
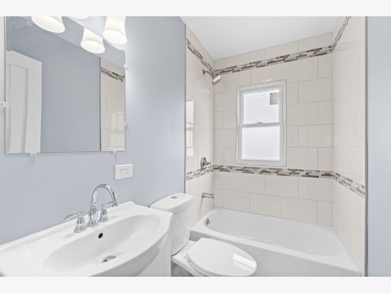
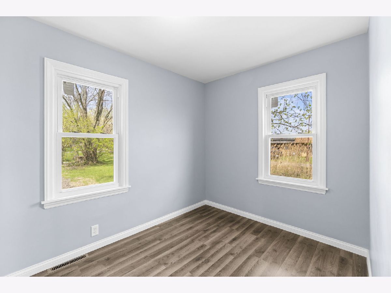
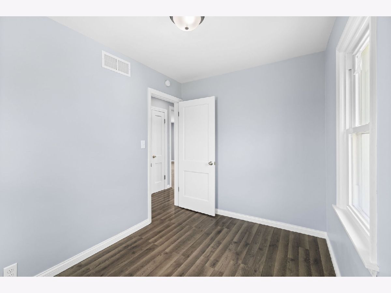
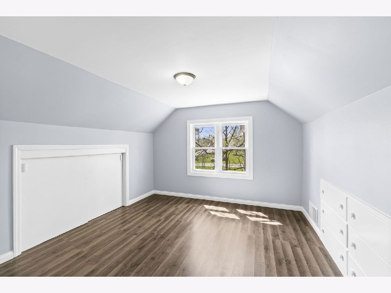
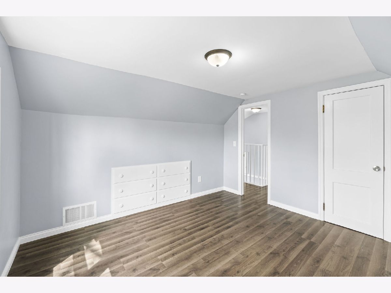
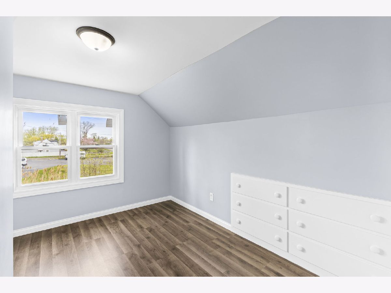
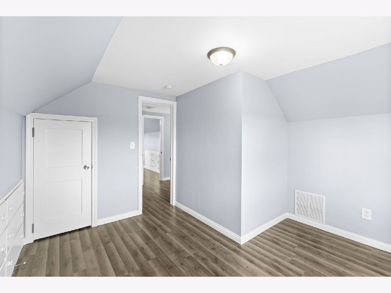
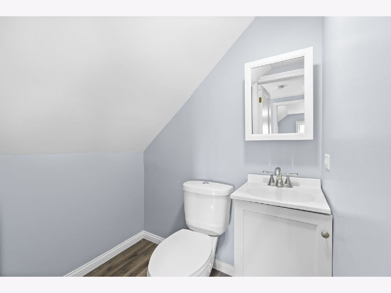
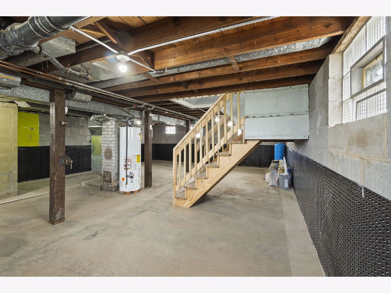
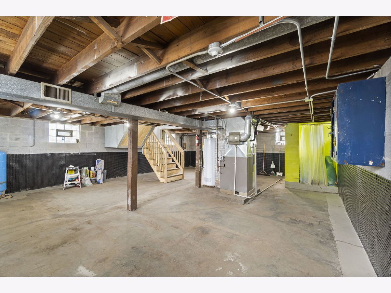
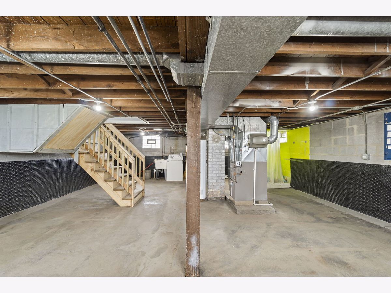
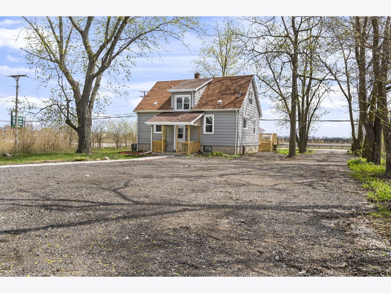
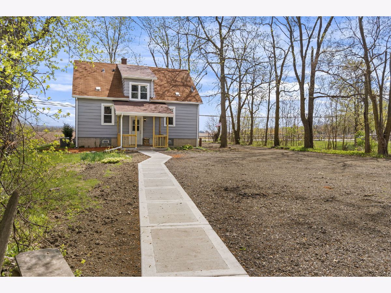
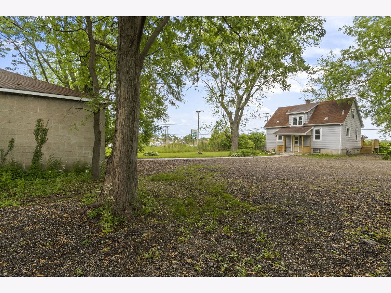
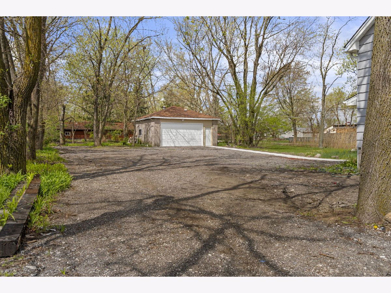
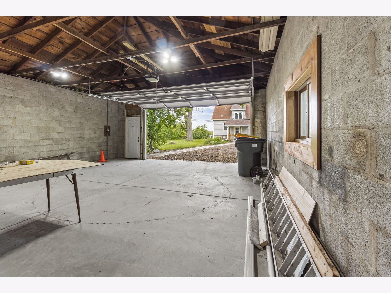
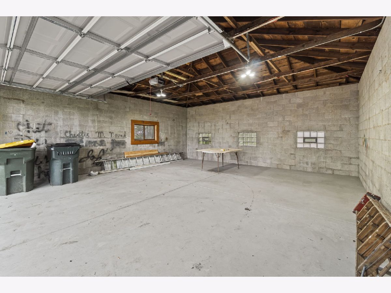
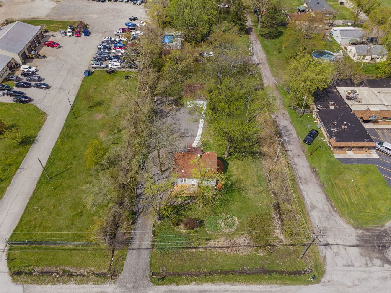
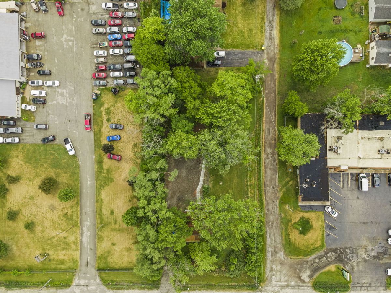
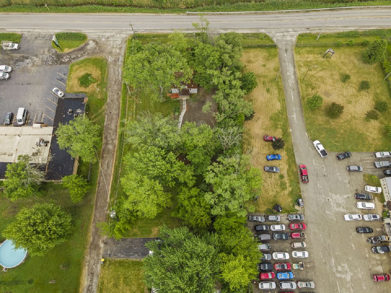
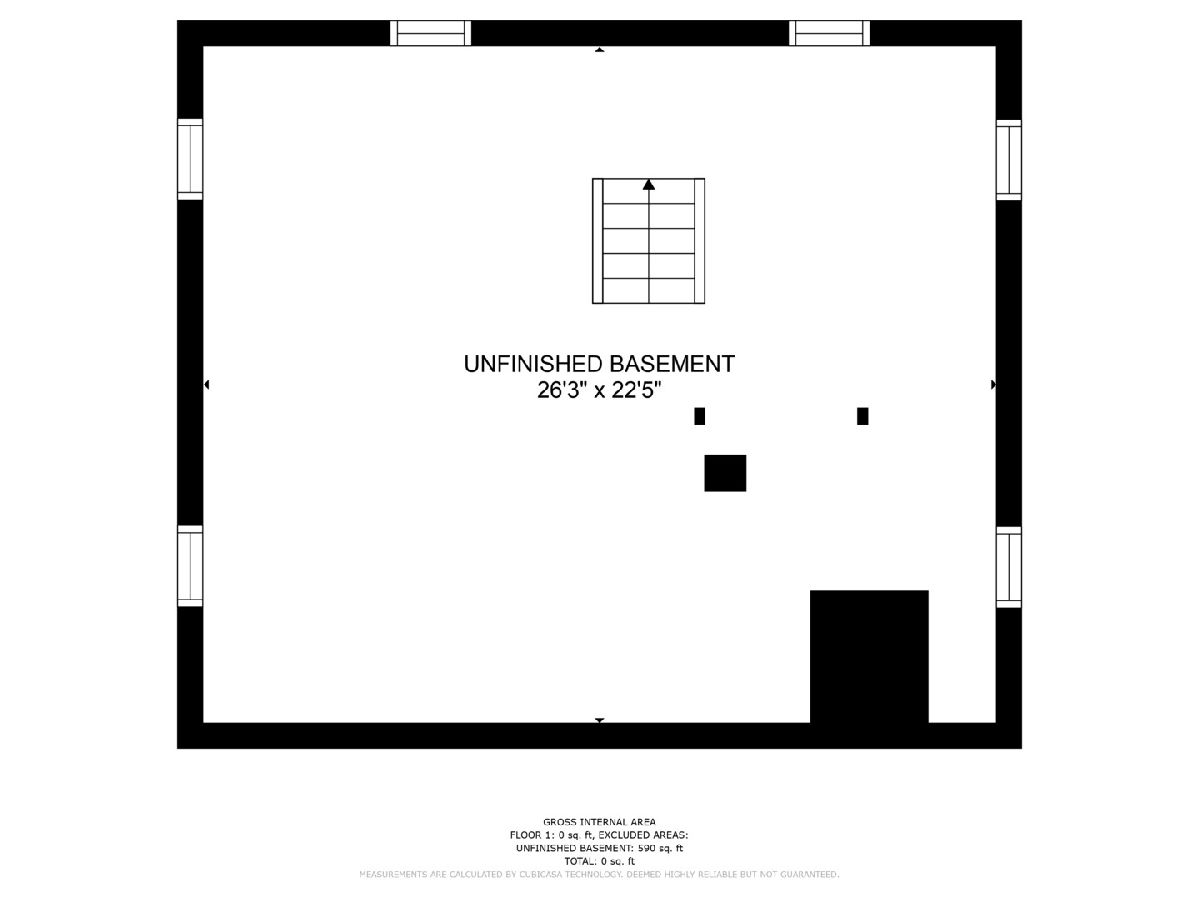
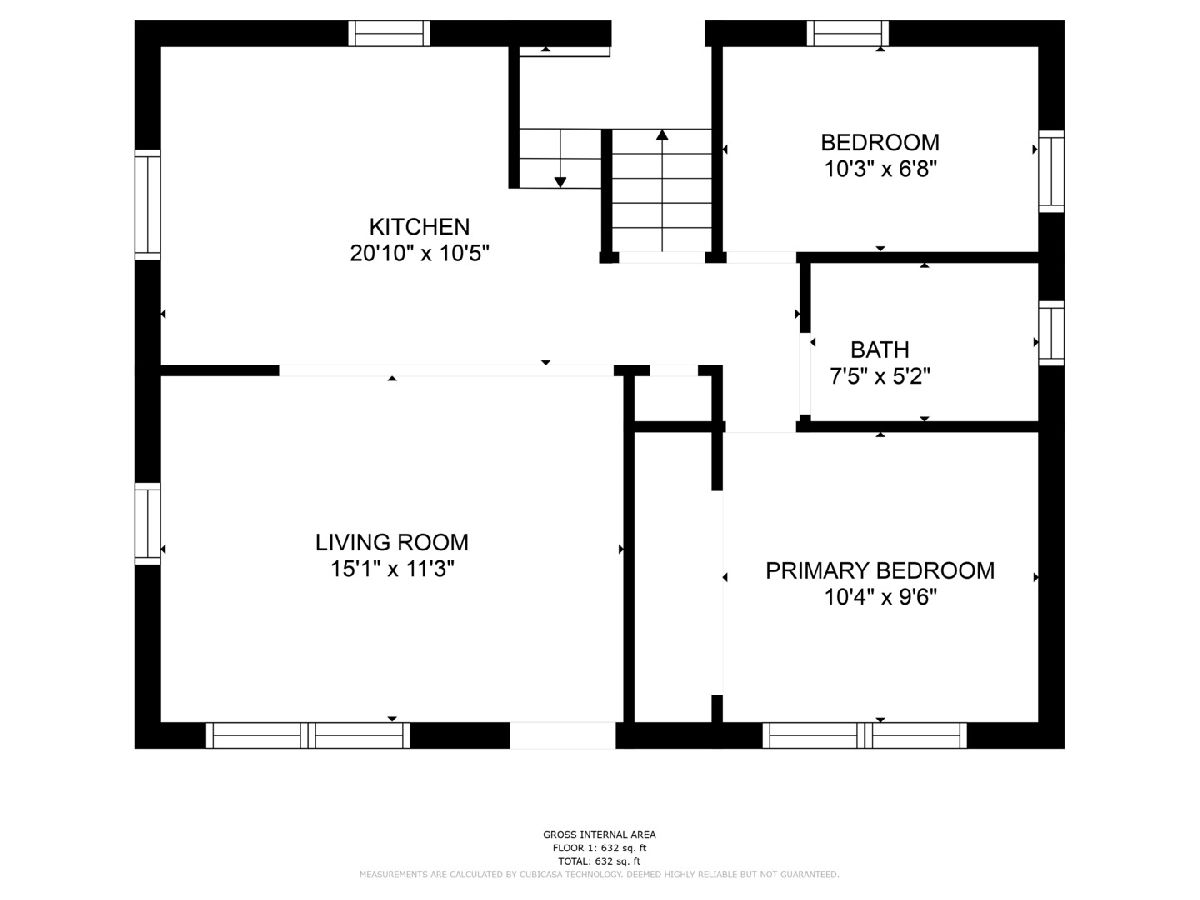
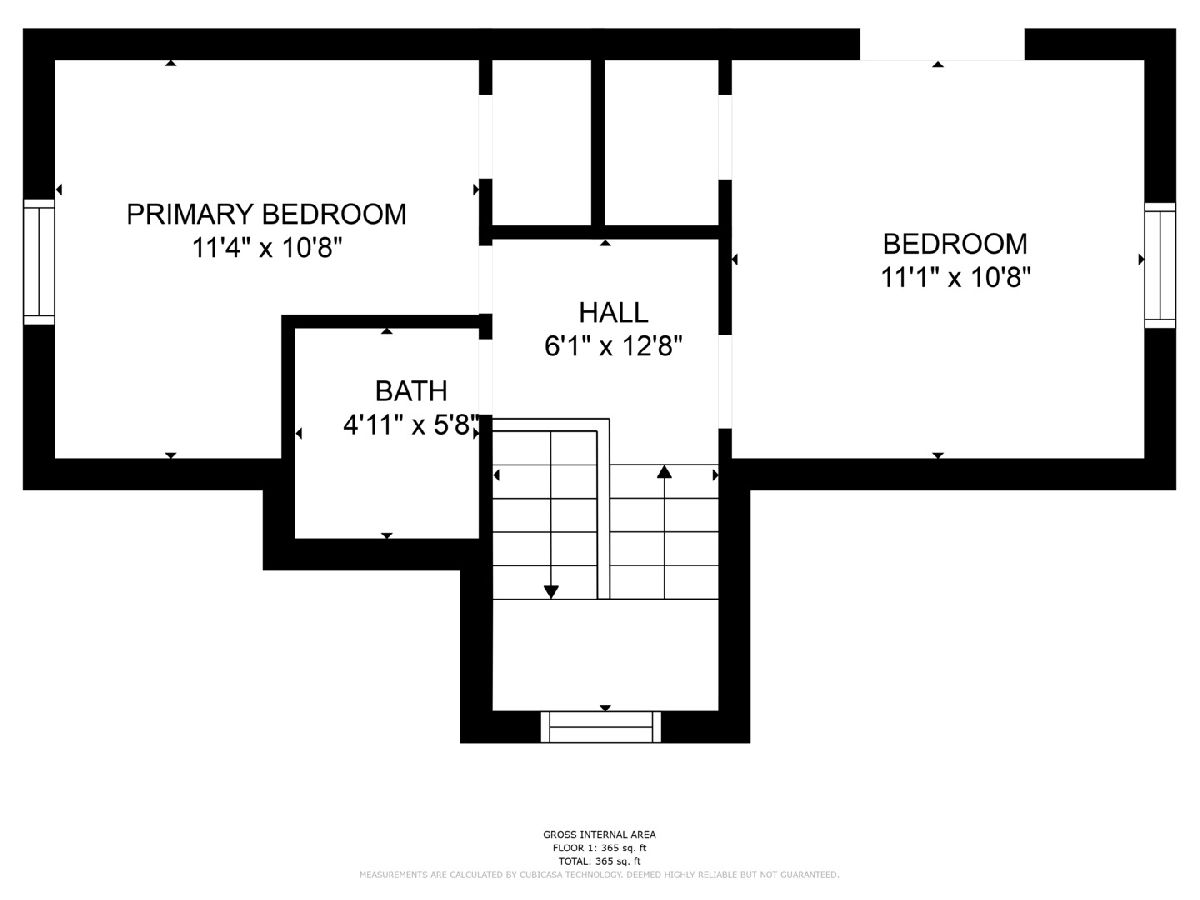
Room Specifics
Total Bedrooms: 4
Bedrooms Above Ground: 4
Bedrooms Below Ground: 0
Dimensions: —
Floor Type: —
Dimensions: —
Floor Type: —
Dimensions: —
Floor Type: —
Full Bathrooms: 2
Bathroom Amenities: —
Bathroom in Basement: 0
Rooms: —
Basement Description: Unfinished
Other Specifics
| 2.5 | |
| — | |
| — | |
| — | |
| — | |
| 107 X 217.66 | |
| — | |
| — | |
| — | |
| — | |
| Not in DB | |
| — | |
| — | |
| — | |
| — |
Tax History
| Year | Property Taxes |
|---|
Contact Agent
Nearby Similar Homes
Nearby Sold Comparables
Contact Agent
Listing Provided By
eXp Realty, LLC

