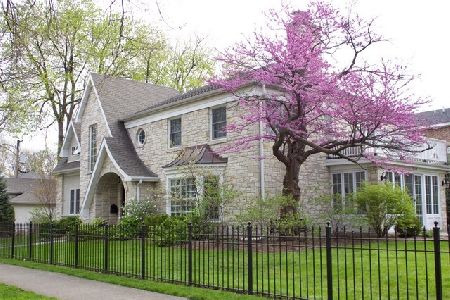2034 Chestnut Avenue, Wilmette, Illinois 60091
$1,600,000
|
Sold
|
|
| Status: | Closed |
| Sqft: | 6,200 |
| Cost/Sqft: | $273 |
| Beds: | 4 |
| Baths: | 6 |
| Year Built: | 2018 |
| Property Taxes: | $0 |
| Days On Market: | 2748 |
| Lot Size: | 0,20 |
Description
Rarely-available new construction home in Wilmette's beautiful Kenilworth Gardens -- this all-brick English Manor is set on a deep lot (175'). The home boasts handcrafted woodwork and millwork throughout 4 levels of living space, each individually controlled for heating and cooling. Kitchen showcases timeless white cabinetry and top-of-the-line appliances. Seamless transition from kitchen to family room creates a spacious setting for family and friends to gather. Breakfast area overlooks the backyard, complete with bluestone patio. 4 bedrooms on the 2nd floor with 3 full baths including a Jack and Jill. Skylights provide an abundance of natural light in the finished attic. Basement features soaring ceilings, an expansive rec room, wet bar, fireplace, extra bedroom, and exercise room.
Property Specifics
| Single Family | |
| — | |
| — | |
| 2018 | |
| Full | |
| — | |
| No | |
| 0.2 |
| Cook | |
| Kenilworth Gardens | |
| 0 / Not Applicable | |
| None | |
| Lake Michigan | |
| Public Sewer, Sewer-Storm | |
| 09989460 | |
| 05283010200000 |
Nearby Schools
| NAME: | DISTRICT: | DISTANCE: | |
|---|---|---|---|
|
Grade School
Harper Elementary School |
39 | — | |
|
Middle School
Wilmette Junior High School |
39 | Not in DB | |
|
High School
New Trier Twp H.s. Northfield/wi |
203 | Not in DB | |
Property History
| DATE: | EVENT: | PRICE: | SOURCE: |
|---|---|---|---|
| 23 Mar, 2016 | Sold | $607,000 | MRED MLS |
| 29 Feb, 2016 | Under contract | $550,000 | MRED MLS |
| 26 Feb, 2016 | Listed for sale | $550,000 | MRED MLS |
| 21 Aug, 2018 | Sold | $1,600,000 | MRED MLS |
| 25 Jul, 2018 | Under contract | $1,695,000 | MRED MLS |
| 10 Jul, 2018 | Listed for sale | $1,695,000 | MRED MLS |
Room Specifics
Total Bedrooms: 5
Bedrooms Above Ground: 4
Bedrooms Below Ground: 1
Dimensions: —
Floor Type: Hardwood
Dimensions: —
Floor Type: Hardwood
Dimensions: —
Floor Type: Hardwood
Dimensions: —
Floor Type: —
Full Bathrooms: 6
Bathroom Amenities: Double Sink,Soaking Tub
Bathroom in Basement: 1
Rooms: Breakfast Room,Pantry,Foyer,Library,Mud Room,Attic,Bedroom 5,Exercise Room,Recreation Room,Storage
Basement Description: Finished
Other Specifics
| 2 | |
| — | |
| — | |
| Patio, Porch | |
| Landscaped | |
| 50 X 175 | |
| Finished | |
| Full | |
| Skylight(s), Bar-Wet, Hardwood Floors, Heated Floors, Second Floor Laundry | |
| Double Oven, Range, Microwave, Dishwasher, High End Refrigerator, Bar Fridge, Freezer, Washer, Dryer, Disposal, Wine Refrigerator, Range Hood | |
| Not in DB | |
| — | |
| — | |
| — | |
| Gas Starter |
Tax History
| Year | Property Taxes |
|---|---|
| 2016 | $11,181 |
Contact Agent
Nearby Similar Homes
Nearby Sold Comparables
Contact Agent
Listing Provided By
Coldwell Banker Residential









