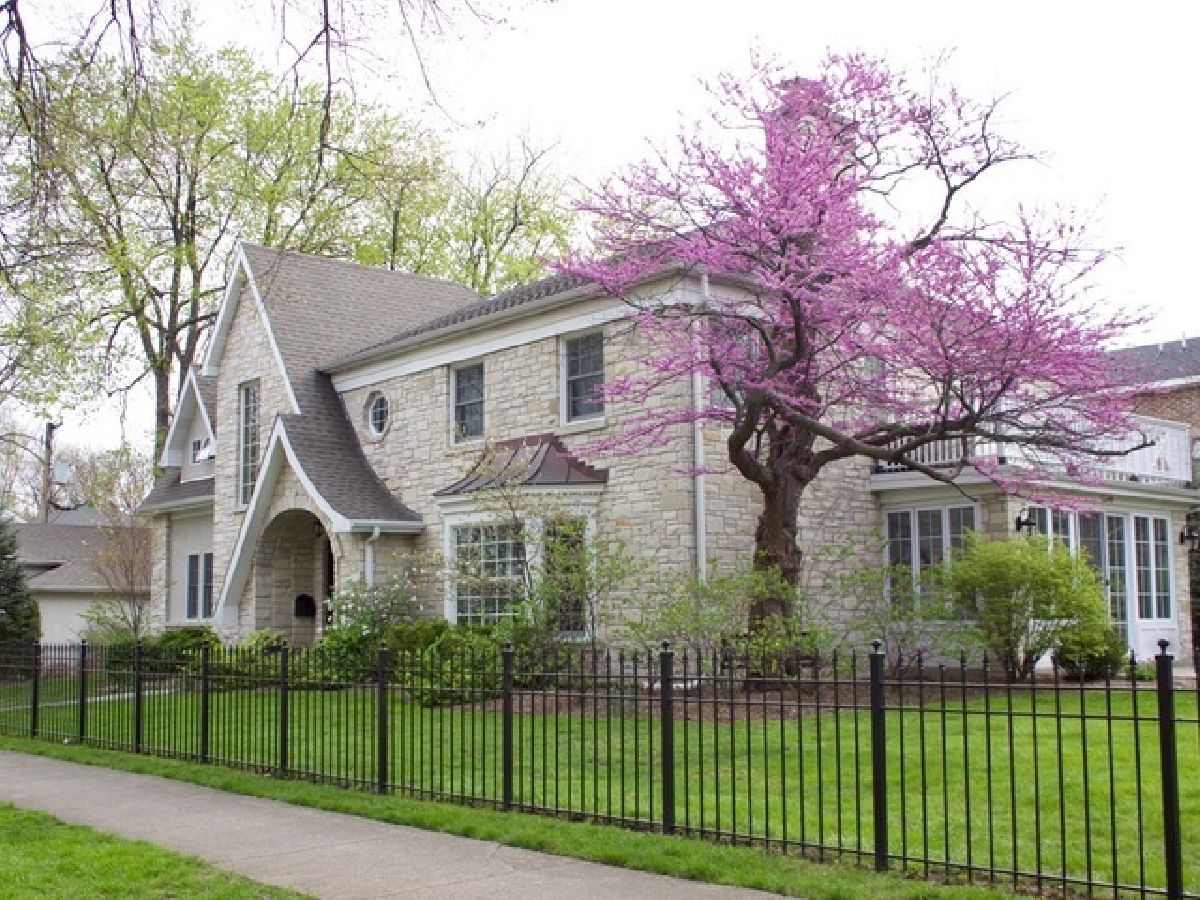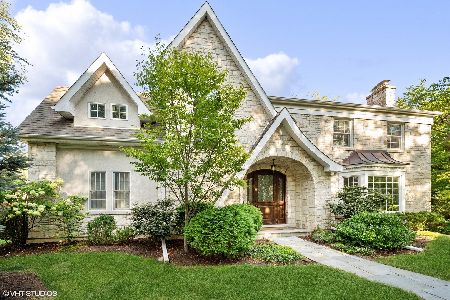2040 Chestnut Avenue, Wilmette, Illinois 60091
$1,415,000
|
Sold
|
|
| Status: | Closed |
| Sqft: | 4,189 |
| Cost/Sqft: | $346 |
| Beds: | 5 |
| Baths: | 5 |
| Year Built: | 1942 |
| Property Taxes: | $26,427 |
| Days On Market: | 2482 |
| Lot Size: | 0,34 |
Description
Great family home on an OVERSIZED LOT 85 x 175! Shows like new with room sizes not found in new construction. Cooks kitchen complete with Sub-Zero refrigerators, double oven, and wolf cooktop. Radiant heat under tiled spaces, 3 zone music system, dual zone heating and cooling, steam shower and hot tub. Short walk to the Kenilworth train station for an easy commute downtown. Wrought iron/wood fencing around as well as invisible pet fence.
Property Specifics
| Single Family | |
| — | |
| — | |
| 1942 | |
| — | |
| — | |
| No | |
| 0.34 |
| Cook | |
| Kenilworth Gardens | |
| 0 / Not Applicable | |
| — | |
| — | |
| — | |
| 10329227 | |
| 05283010190000 |
Nearby Schools
| NAME: | DISTRICT: | DISTANCE: | |
|---|---|---|---|
|
Grade School
Harper Elementary School |
39 | — | |
|
Middle School
Highcrest Middle School |
39 | Not in DB | |
|
High School
New Trier Twp H.s. Northfield/wi |
203 | Not in DB | |
|
Alternate Junior High School
Wilmette Junior High School |
— | Not in DB | |
|
Alternate High School
New Trier Twp H.s. Northfield/wi |
— | Not in DB | |
Property History
| DATE: | EVENT: | PRICE: | SOURCE: |
|---|---|---|---|
| 25 Jul, 2007 | Sold | $1,010,000 | MRED MLS |
| 19 Feb, 2007 | Under contract | $1,045,000 | MRED MLS |
| 16 Feb, 2007 | Listed for sale | $1,045,000 | MRED MLS |
| 21 Jun, 2019 | Sold | $1,415,000 | MRED MLS |
| 9 Apr, 2019 | Under contract | $1,449,000 | MRED MLS |
| 2 Apr, 2019 | Listed for sale | $1,449,000 | MRED MLS |
| 15 Dec, 2023 | Sold | $1,700,000 | MRED MLS |
| 2 Oct, 2023 | Under contract | $1,650,000 | MRED MLS |
| 17 Sep, 2023 | Listed for sale | $1,650,000 | MRED MLS |

Room Specifics
Total Bedrooms: 5
Bedrooms Above Ground: 5
Bedrooms Below Ground: 0
Dimensions: —
Floor Type: —
Dimensions: —
Floor Type: —
Dimensions: —
Floor Type: —
Dimensions: —
Floor Type: —
Full Bathrooms: 5
Bathroom Amenities: Separate Shower,Steam Shower,Double Sink,Soaking Tub
Bathroom in Basement: 1
Rooms: —
Basement Description: Partially Finished
Other Specifics
| 2 | |
| — | |
| Asphalt | |
| — | |
| — | |
| 85X175 | |
| Pull Down Stair | |
| — | |
| — | |
| — | |
| Not in DB | |
| — | |
| — | |
| — | |
| — |
Tax History
| Year | Property Taxes |
|---|---|
| 2007 | $14,193 |
| 2019 | $26,427 |
| 2023 | $25,548 |
Contact Agent
Nearby Similar Homes
Nearby Sold Comparables
Contact Agent
Listing Provided By
Julie Wallace








