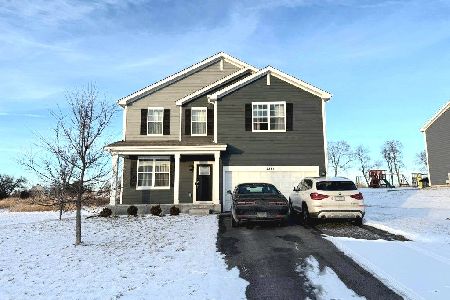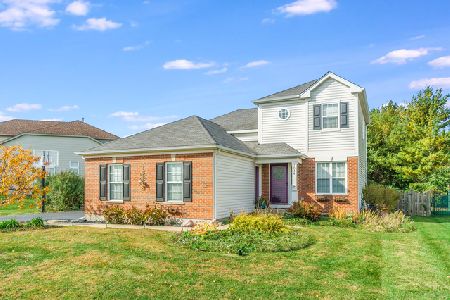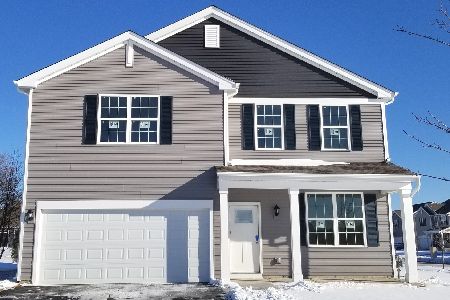2034 Greenview Drive, Woodstock, Illinois 60098
$219,000
|
Sold
|
|
| Status: | Closed |
| Sqft: | 1,824 |
| Cost/Sqft: | $123 |
| Beds: | 3 |
| Baths: | 4 |
| Year Built: | 2003 |
| Property Taxes: | $5,546 |
| Days On Market: | 2692 |
| Lot Size: | 0,24 |
Description
VERY COOL SPLIT LEVEL FLOOR PLAN!!! The Main Level offers Formal Living Room and Kitchen with New SS Appliances. The Second Level has a Loft (currently used as a Dining Room) and 2 Bedrooms with a Full Bath ~ Level 3 is the Master Bedroom with Tray Ceiling, Full Bath and Walk in Closet (Like having your own Suite). The Lower Level Family Room has a Full Bath and Walk in Pantry and the Laundry Room is located on this level also ~ The BASEMENT is FINISHED and can be the 4th Bedroom with a Full Bath and Storage Room. This Home backs to the Bull Valley Country Club Golf Course and is adjacent to a Park with Walking Trails, Has a Good Size Fenced Yard, 3 Car Garage, Wood Laminate Flooring Throughout!!
Property Specifics
| Single Family | |
| — | |
| Quad Level | |
| 2003 | |
| Partial | |
| SPYGLASS | |
| No | |
| 0.24 |
| Mc Henry | |
| Ponds Of Bull Valley | |
| 125 / Annual | |
| Other | |
| Public | |
| Public Sewer | |
| 10083999 | |
| 1315204009 |
Nearby Schools
| NAME: | DISTRICT: | DISTANCE: | |
|---|---|---|---|
|
Grade School
Olson Elementary School |
200 | — | |
|
Middle School
Creekside Middle School |
200 | Not in DB | |
|
High School
Woodstock High School |
200 | Not in DB | |
Property History
| DATE: | EVENT: | PRICE: | SOURCE: |
|---|---|---|---|
| 23 Sep, 2016 | Sold | $192,500 | MRED MLS |
| 25 Jul, 2016 | Under contract | $205,000 | MRED MLS |
| 17 Jun, 2016 | Listed for sale | $205,000 | MRED MLS |
| 20 Nov, 2018 | Sold | $219,000 | MRED MLS |
| 9 Oct, 2018 | Under contract | $224,900 | MRED MLS |
| — | Last price change | $229,900 | MRED MLS |
| 14 Sep, 2018 | Listed for sale | $229,900 | MRED MLS |
| 22 Dec, 2020 | Sold | $247,900 | MRED MLS |
| 13 Nov, 2020 | Under contract | $249,900 | MRED MLS |
| — | Last price change | $253,000 | MRED MLS |
| 12 Oct, 2020 | Listed for sale | $259,900 | MRED MLS |
Room Specifics
Total Bedrooms: 4
Bedrooms Above Ground: 3
Bedrooms Below Ground: 1
Dimensions: —
Floor Type: Wood Laminate
Dimensions: —
Floor Type: Wood Laminate
Dimensions: —
Floor Type: Wood Laminate
Full Bathrooms: 4
Bathroom Amenities: —
Bathroom in Basement: 1
Rooms: Loft,Walk In Closet
Basement Description: Finished,Sub-Basement
Other Specifics
| 3 | |
| Concrete Perimeter | |
| Asphalt | |
| — | |
| Fenced Yard,Park Adjacent | |
| 33X137X50X56X155 | |
| — | |
| Full | |
| Wood Laminate Floors, In-Law Arrangement | |
| Range, Microwave, Dishwasher, Refrigerator, Washer, Dryer, Disposal, Stainless Steel Appliance(s) | |
| Not in DB | |
| Sidewalks, Street Paved | |
| — | |
| — | |
| — |
Tax History
| Year | Property Taxes |
|---|---|
| 2016 | $5,508 |
| 2018 | $5,546 |
| 2020 | $6,301 |
Contact Agent
Nearby Similar Homes
Nearby Sold Comparables
Contact Agent
Listing Provided By
Baird & Warner Real Estate








