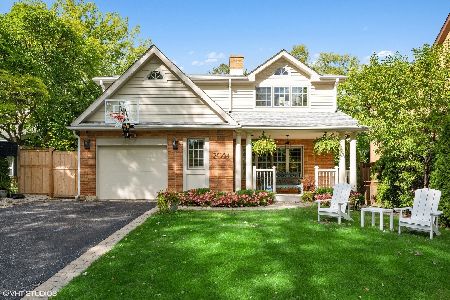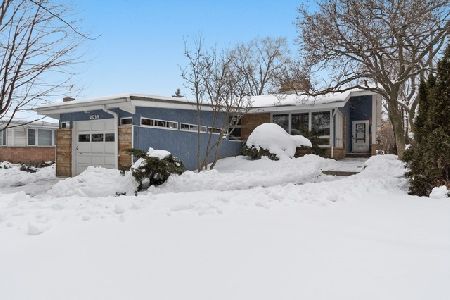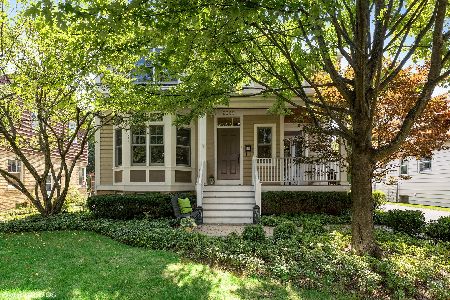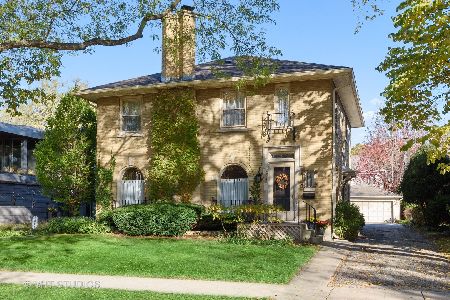2034 Highland Avenue, Wilmette, Illinois 60091
$795,000
|
Sold
|
|
| Status: | Closed |
| Sqft: | 2,906 |
| Cost/Sqft: | $284 |
| Beds: | 4 |
| Baths: | 4 |
| Year Built: | 1957 |
| Property Taxes: | $16,153 |
| Days On Market: | 1972 |
| Lot Size: | 0,15 |
Description
VACANT, SAFE AND READY FOR A LUCKY BUYER. Newer renovation of fabulous and spacious home in one of Wilmette's best neighborhoods, Hunter Ridge. Close to McKenzie, Highcrest, and Wilmette Jr. High. Also close to shopping, parks & restaurants. Enjoy the gourmet kitchen (with granite counters, custom cabinets, and an oversized island) and eat-in area which open to the family room with a fireplace and views to the beautiful rear lawn and patio. Completing the first floor is a wonderful entertainment-sized living/dining room area. The second floor includes a luxurious master suite, a very special en-suite bedroom, and two other large bedrooms and full bath. The fabulous lower level boasts great recreation space and an exercise room. This clean and bright home includes hardwood floors, stainless appliances, full laundry room, charming front porch, fenced yard, and more. All this on a quiet, tree-lined street.
Property Specifics
| Single Family | |
| — | |
| — | |
| 1957 | |
| Full | |
| — | |
| No | |
| 0.15 |
| Cook | |
| — | |
| — / Not Applicable | |
| None | |
| Lake Michigan | |
| Public Sewer | |
| 10835828 | |
| 05331120150000 |
Nearby Schools
| NAME: | DISTRICT: | DISTANCE: | |
|---|---|---|---|
|
Grade School
Mckenzie Elementary School |
39 | — | |
|
Middle School
Wilmette Junior High School |
39 | Not in DB | |
|
High School
New Trier Twp H.s. Northfield/wi |
203 | Not in DB | |
Property History
| DATE: | EVENT: | PRICE: | SOURCE: |
|---|---|---|---|
| 30 Jul, 2019 | Listed for sale | $0 | MRED MLS |
| 16 Oct, 2020 | Sold | $795,000 | MRED MLS |
| 28 Aug, 2020 | Under contract | $825,000 | MRED MLS |
| 26 Aug, 2020 | Listed for sale | $825,000 | MRED MLS |
| 21 Apr, 2023 | Sold | $1,276,000 | MRED MLS |
| 19 Feb, 2023 | Under contract | $1,250,000 | MRED MLS |
| 16 Feb, 2023 | Listed for sale | $1,250,000 | MRED MLS |
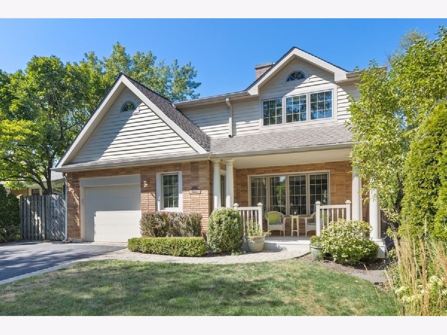
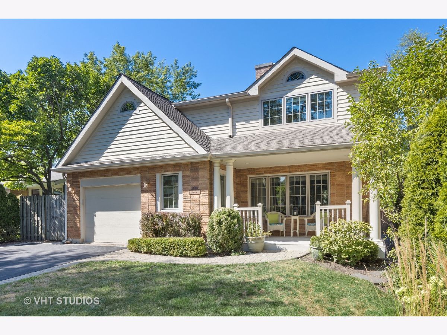
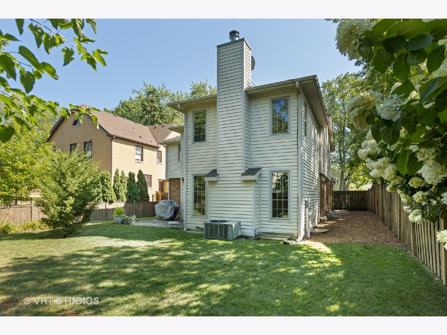
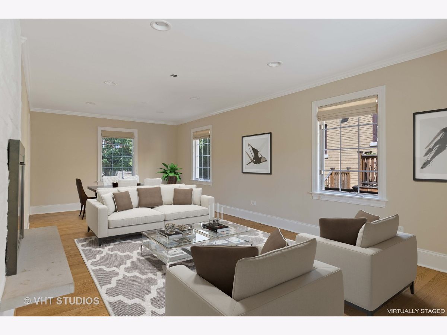
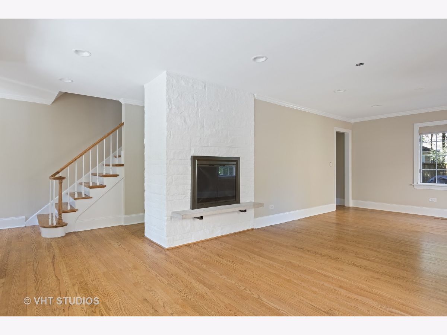
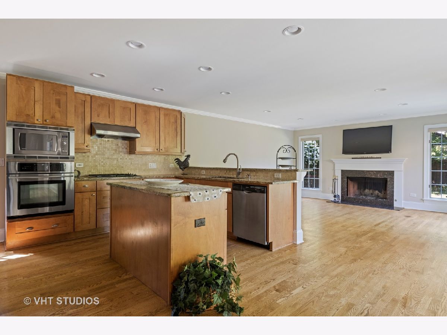
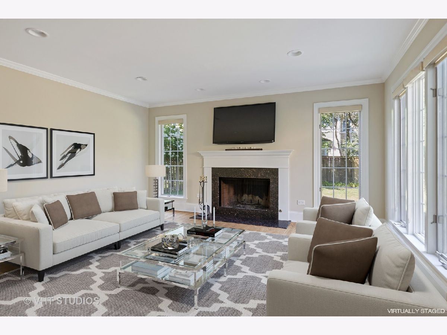
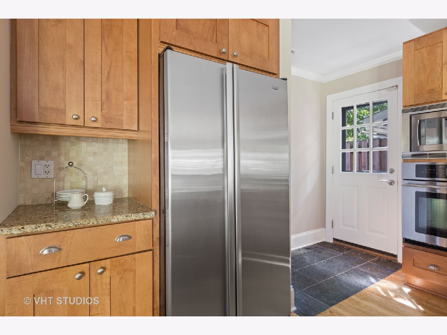
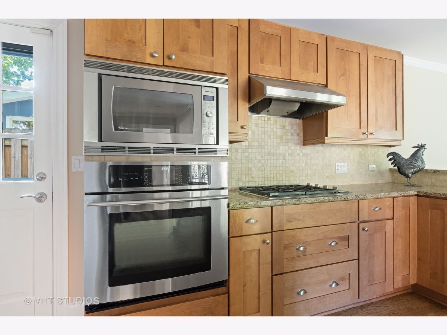
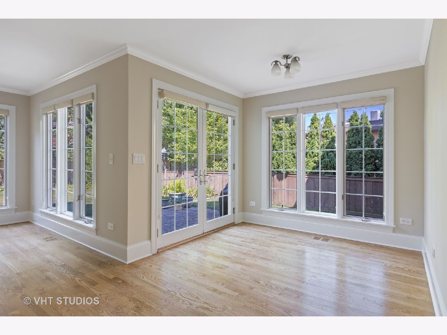
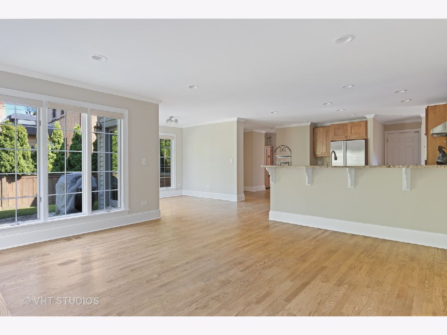
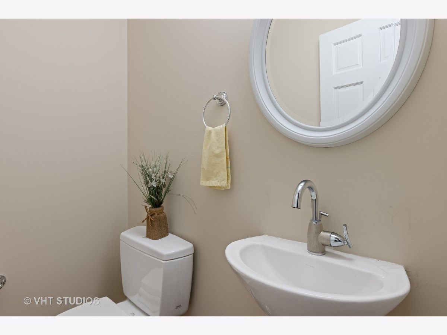
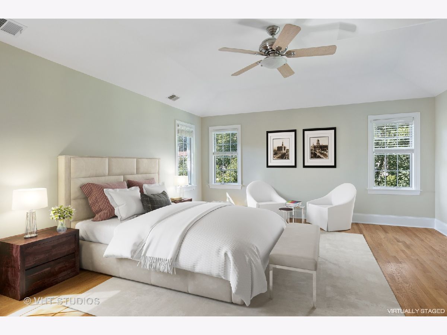
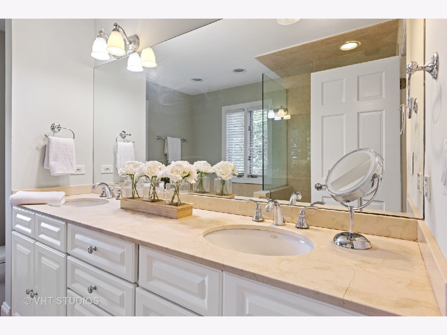
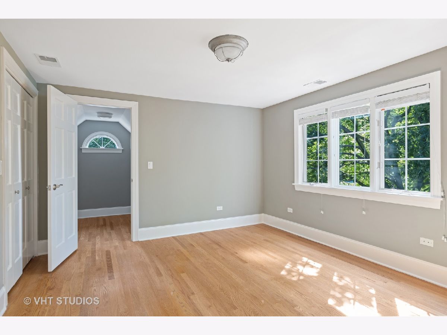
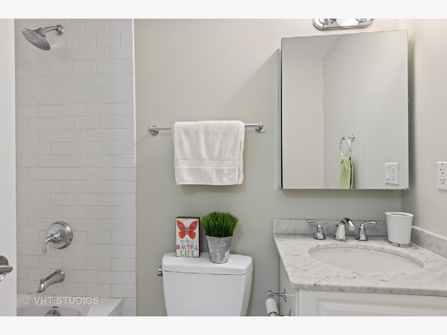
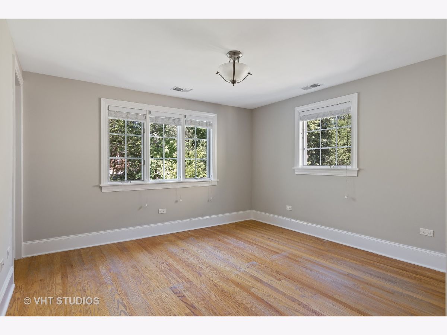
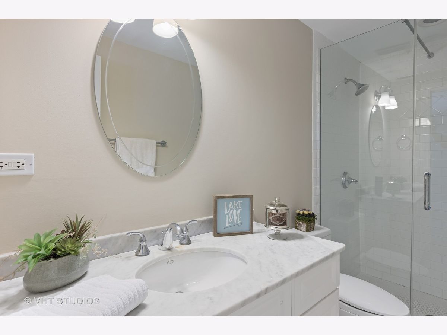
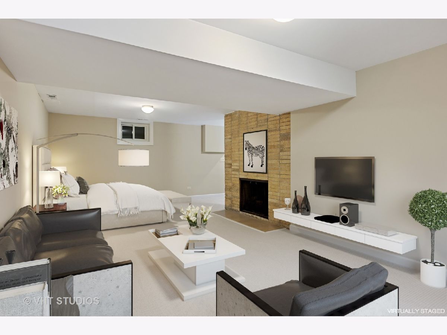
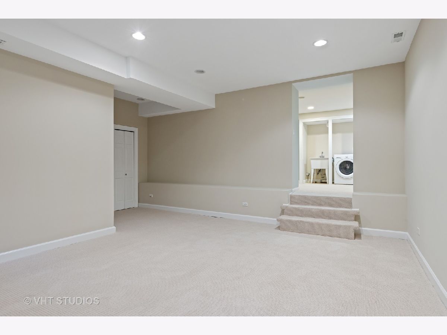
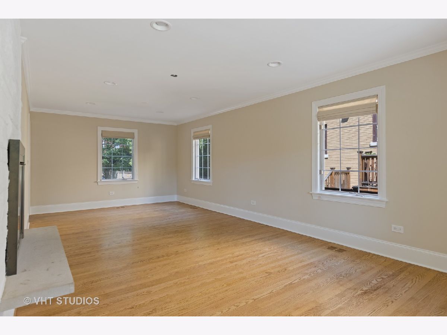
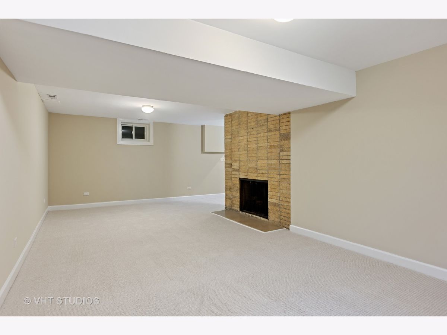
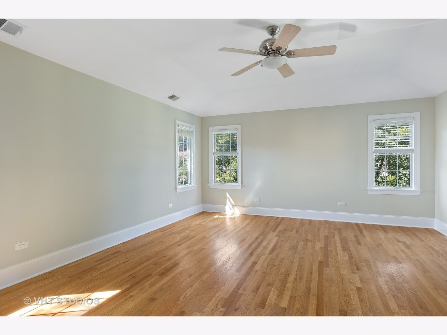
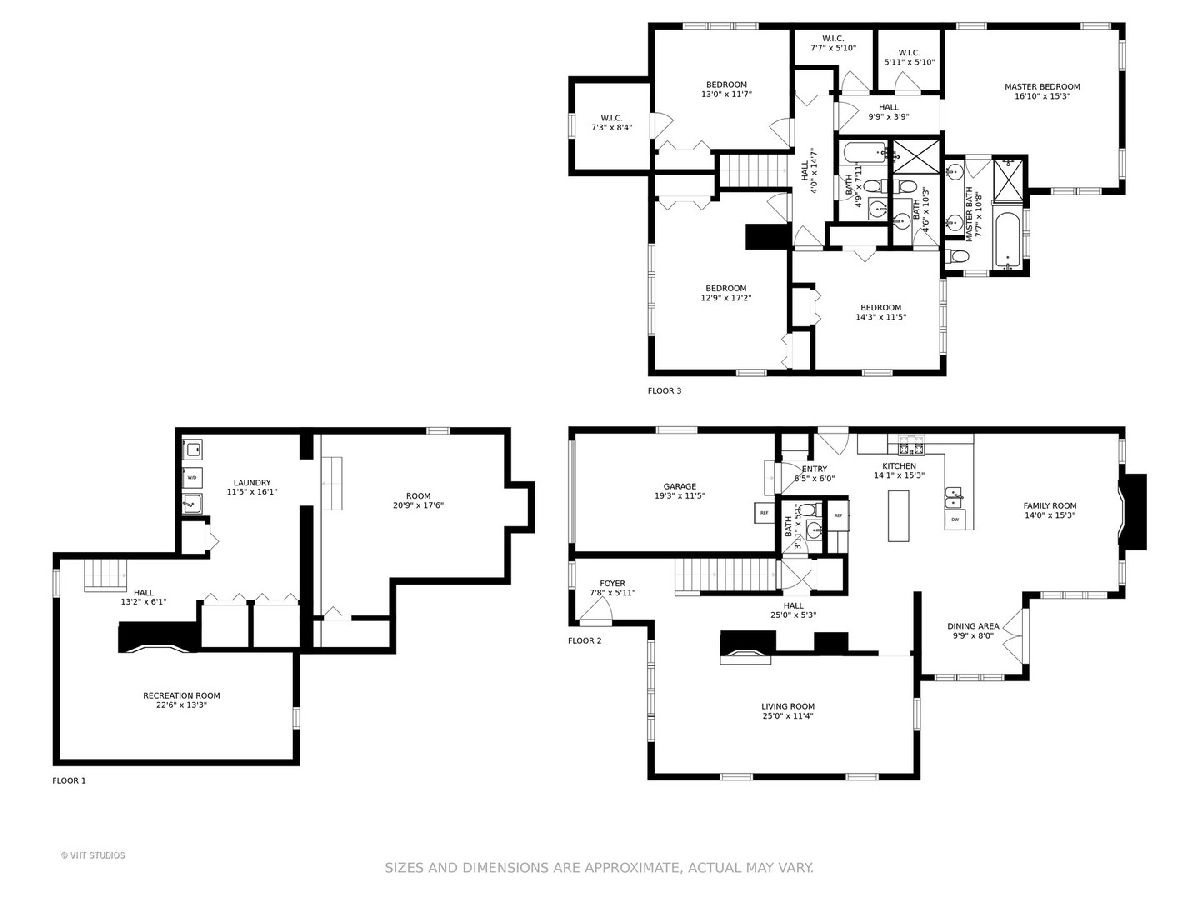
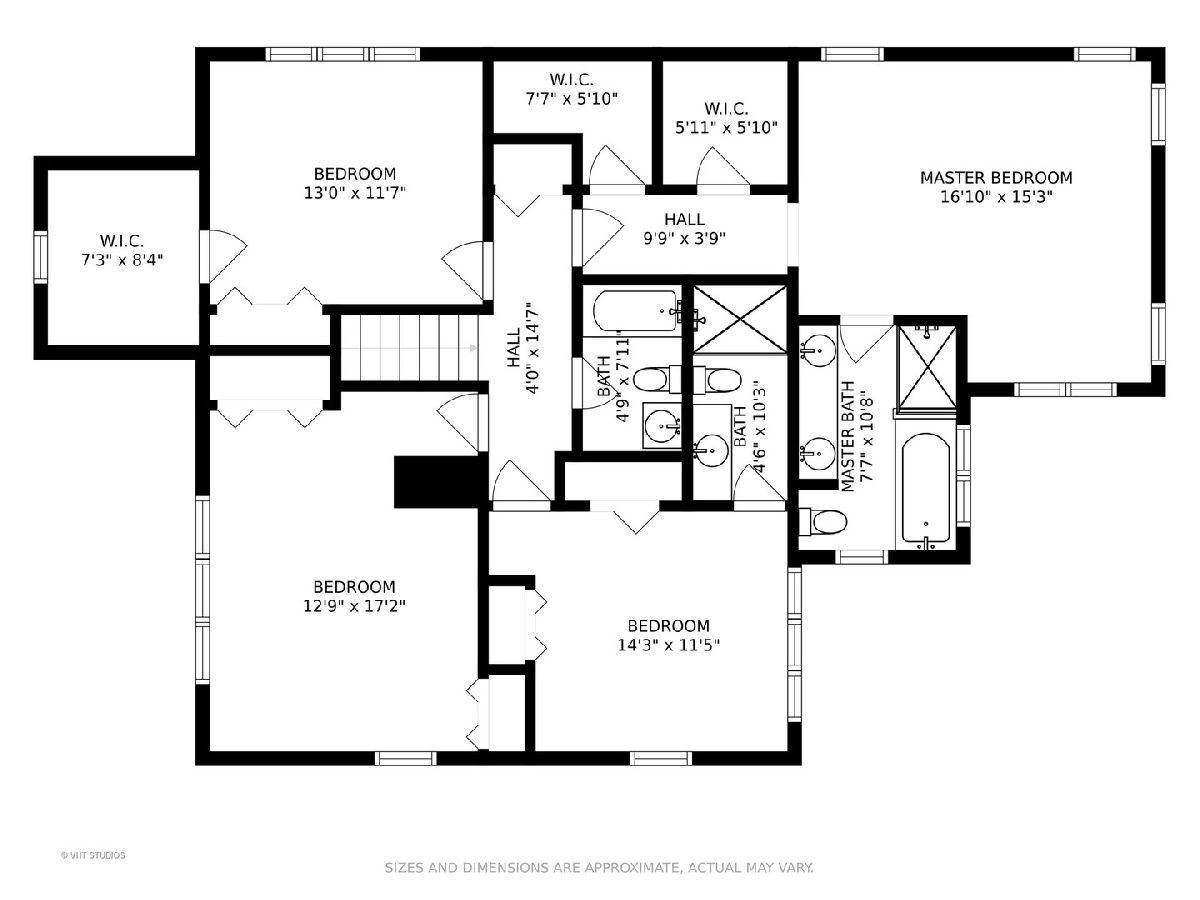
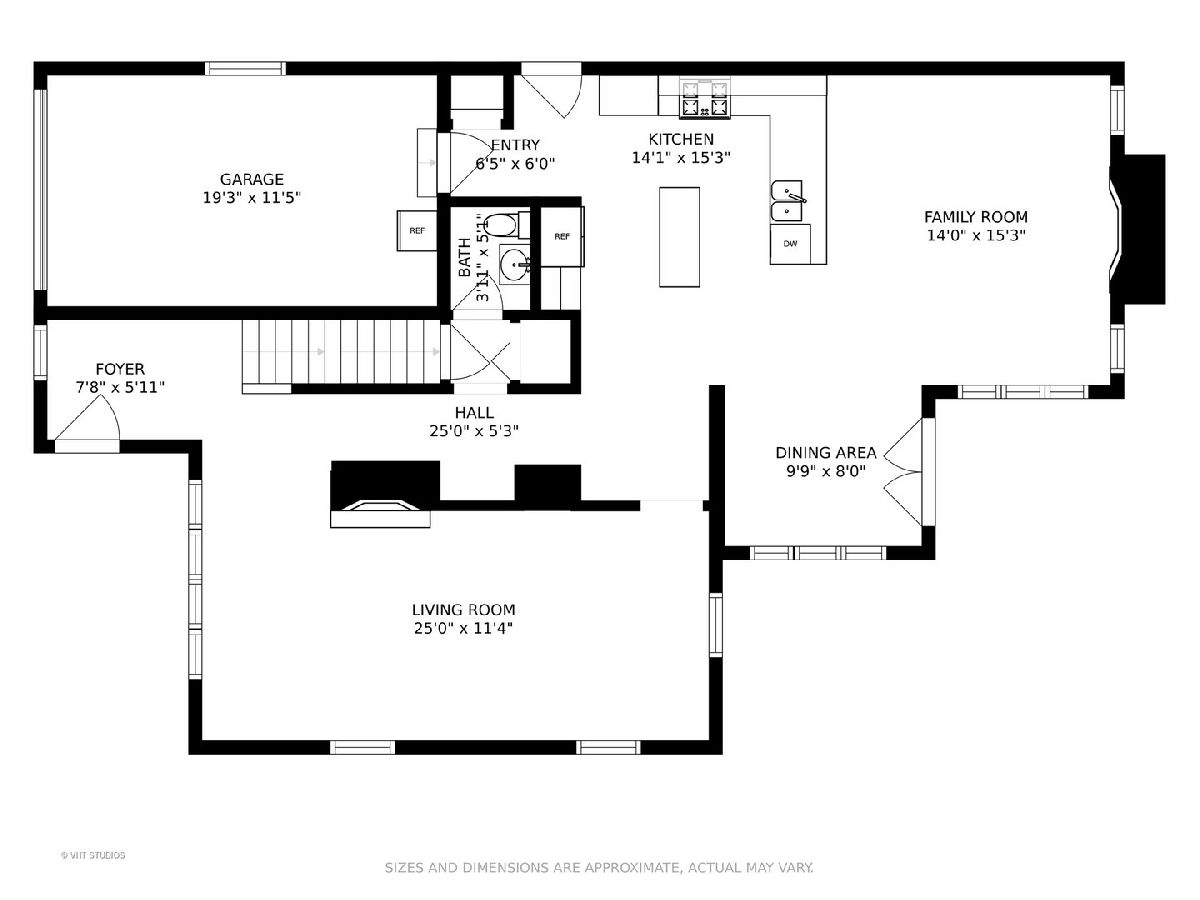
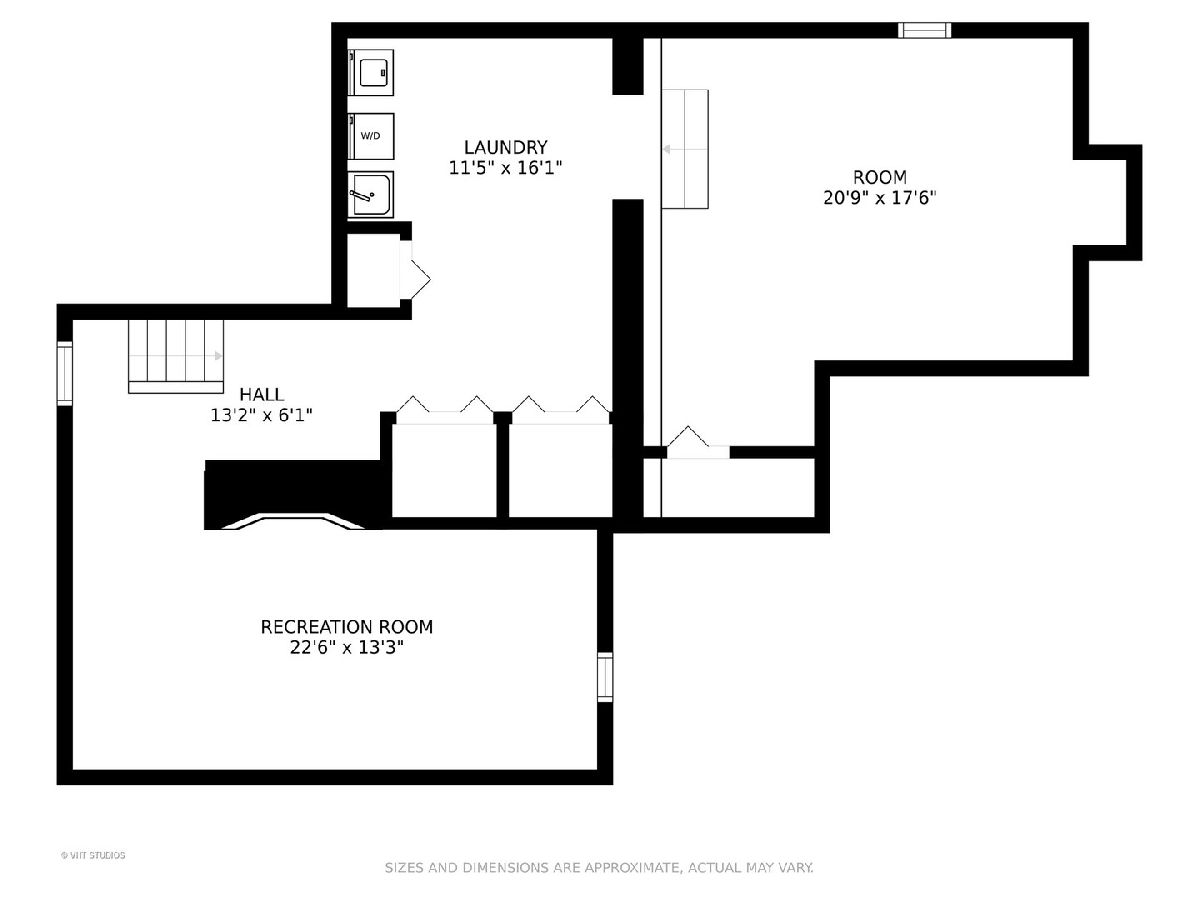
Room Specifics
Total Bedrooms: 4
Bedrooms Above Ground: 4
Bedrooms Below Ground: 0
Dimensions: —
Floor Type: Hardwood
Dimensions: —
Floor Type: Hardwood
Dimensions: —
Floor Type: Hardwood
Full Bathrooms: 4
Bathroom Amenities: Whirlpool,Double Sink
Bathroom in Basement: 0
Rooms: Recreation Room,Exercise Room
Basement Description: Finished
Other Specifics
| 1 | |
| — | |
| Concrete | |
| Patio, Storms/Screens | |
| — | |
| 50X135 | |
| — | |
| Full | |
| Hardwood Floors | |
| Double Oven, Microwave, Dishwasher, Refrigerator, Washer, Dryer, Disposal, Stainless Steel Appliance(s) | |
| Not in DB | |
| — | |
| — | |
| — | |
| Gas Starter |
Tax History
| Year | Property Taxes |
|---|---|
| 2020 | $16,153 |
| 2023 | $14,288 |
Contact Agent
Nearby Similar Homes
Nearby Sold Comparables
Contact Agent
Listing Provided By
@properties







