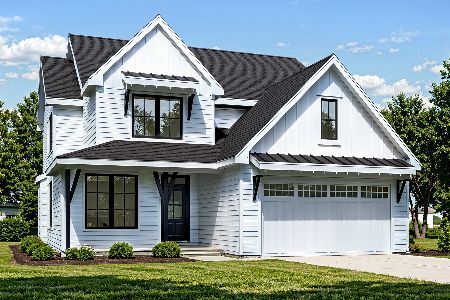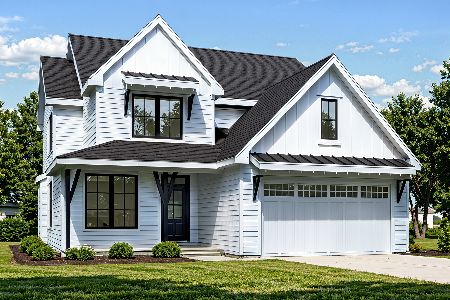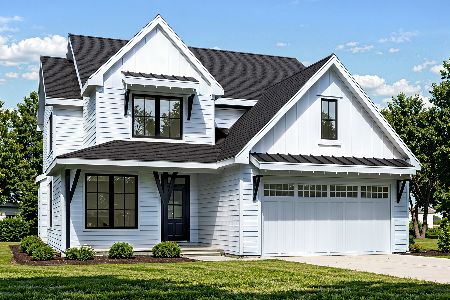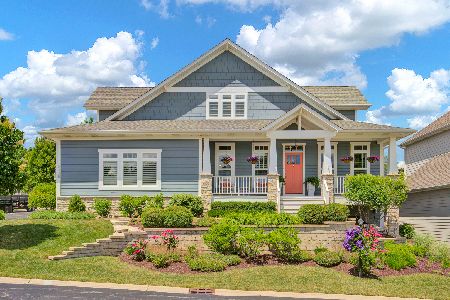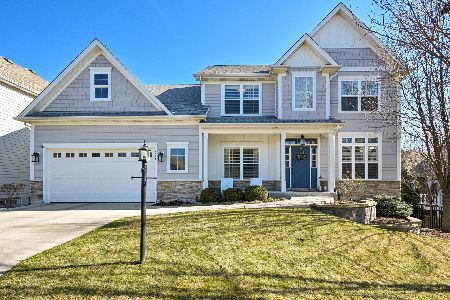2034 Windham Circle, Wheaton, Illinois 60187
$550,000
|
Sold
|
|
| Status: | Closed |
| Sqft: | 3,198 |
| Cost/Sqft: | $177 |
| Beds: | 4 |
| Baths: | 4 |
| Year Built: | 2010 |
| Property Taxes: | $12,004 |
| Days On Market: | 2866 |
| Lot Size: | 0,17 |
Description
Set on a beautifully landscaped lot, the curb appeal of this lovely Georgian is just a preview of the special features found within. Freshly painted 2 story entry opens to a wonderfully open home w/ attention to detail. The heart of the home is the fabulous kitchen w/ incredible cabinet space, granite counters, SS appliances, island, bayed eating area, all open to a lovely family rm perfect for gatherings of all sizes. With the attached full bath, the living rm is easily converted to an office or guest room. 2nd floor bedrooms include a freshly painted master w/ luxury bath, deep recessed ceiling, walk-in closet & huge storage area. The full basement has a recreation/play room, roughed in 5th bath possibility & lots of space for storage or to finish as you'd like. Also featured: 9 ft ceilings, formal dining rm, family rm built-ins, many hardwd floors, 1st floor laundry, 4 full baths (Jack n Jill between BRs 3 & 4).Newer home just steps away from Northside Park, Wheaton North HS & more
Property Specifics
| Single Family | |
| — | |
| Colonial | |
| 2010 | |
| Full | |
| — | |
| No | |
| 0.17 |
| Du Page | |
| Windham Commons | |
| 1133 / Annual | |
| Insurance,Other | |
| Lake Michigan | |
| Public Sewer, Sewer-Storm | |
| 09893020 | |
| 0508202017 |
Nearby Schools
| NAME: | DISTRICT: | DISTANCE: | |
|---|---|---|---|
|
Grade School
Washington Elementary School |
200 | — | |
|
Middle School
Franklin Middle School |
200 | Not in DB | |
|
High School
Wheaton North High School |
200 | Not in DB | |
Property History
| DATE: | EVENT: | PRICE: | SOURCE: |
|---|---|---|---|
| 25 May, 2018 | Sold | $550,000 | MRED MLS |
| 26 Apr, 2018 | Under contract | $567,000 | MRED MLS |
| 22 Mar, 2018 | Listed for sale | $567,000 | MRED MLS |
Room Specifics
Total Bedrooms: 4
Bedrooms Above Ground: 4
Bedrooms Below Ground: 0
Dimensions: —
Floor Type: Carpet
Dimensions: —
Floor Type: Carpet
Dimensions: —
Floor Type: Carpet
Full Bathrooms: 4
Bathroom Amenities: Separate Shower,Double Sink,Soaking Tub
Bathroom in Basement: 0
Rooms: Walk In Closet,Eating Area,Recreation Room,Foyer,Mud Room
Basement Description: Partially Finished,Bathroom Rough-In
Other Specifics
| 2.5 | |
| Concrete Perimeter | |
| Concrete | |
| Storms/Screens | |
| Landscaped | |
| 70 X 110 | |
| — | |
| Full | |
| Vaulted/Cathedral Ceilings, Hardwood Floors, First Floor Laundry, First Floor Full Bath | |
| Range, Microwave, Dishwasher, Refrigerator, Disposal, Stainless Steel Appliance(s) | |
| Not in DB | |
| Pool, Tennis Courts, Sidewalks, Street Lights | |
| — | |
| — | |
| Heatilator |
Tax History
| Year | Property Taxes |
|---|---|
| 2018 | $12,004 |
Contact Agent
Nearby Similar Homes
Nearby Sold Comparables
Contact Agent
Listing Provided By
Coldwell Banker Residential


