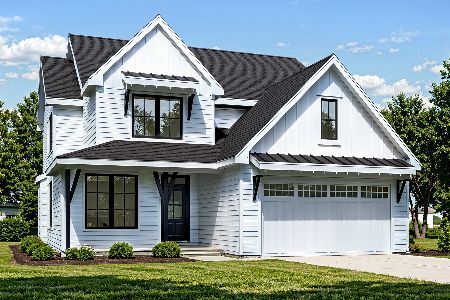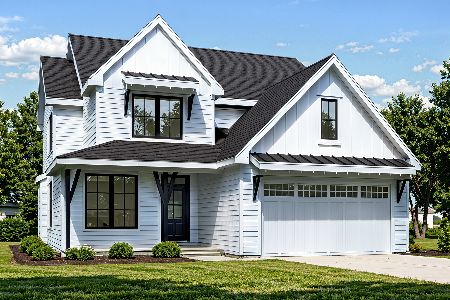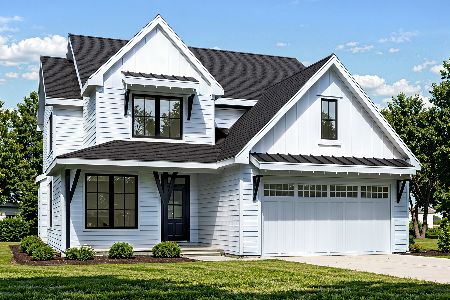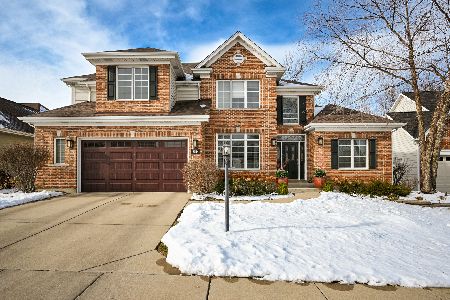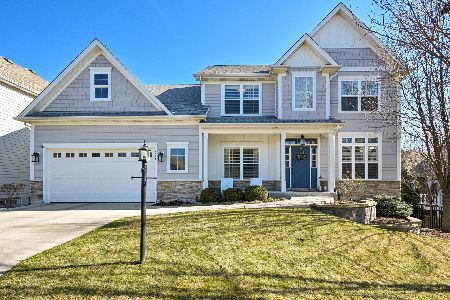2044 Windham Circle, Wheaton, Illinois 60187
$510,000
|
Sold
|
|
| Status: | Closed |
| Sqft: | 2,447 |
| Cost/Sqft: | $215 |
| Beds: | 3 |
| Baths: | 3 |
| Year Built: | 2009 |
| Property Taxes: | $0 |
| Days On Market: | 6359 |
| Lot Size: | 0,00 |
Description
Only new Ranch available in Wheaton ready for immediate occupancy. Fabulous details and design elements. Open floor plan includes 3 bedrooms plus a den, HW floors, gourmet kitchen w/granite countertops & open eat-in, great room with vaulted ceiling, FP, formal DR. Luxury master suite features double vanity, full surround tile shower & whirlpool tub. Schedule a visit today. Price reduced to sell fast!
Property Specifics
| Single Family | |
| — | |
| Ranch | |
| 2009 | |
| Partial | |
| — | |
| No | |
| — |
| Du Page | |
| Windham Commons | |
| 150 / Monthly | |
| Lawn Care,Snow Removal | |
| Lake Michigan | |
| Public Sewer | |
| 07007333 | |
| 0508202015 |
Nearby Schools
| NAME: | DISTRICT: | DISTANCE: | |
|---|---|---|---|
|
Grade School
Washington Elementary School |
200 | — | |
|
Middle School
Franklin Middle School |
200 | Not in DB | |
|
High School
Wheaton North High School |
200 | Not in DB | |
Property History
| DATE: | EVENT: | PRICE: | SOURCE: |
|---|---|---|---|
| 19 Jan, 2010 | Sold | $510,000 | MRED MLS |
| 1 Dec, 2009 | Under contract | $524,900 | MRED MLS |
| — | Last price change | $529,900 | MRED MLS |
| 28 Aug, 2008 | Listed for sale | $598,200 | MRED MLS |
Room Specifics
Total Bedrooms: 3
Bedrooms Above Ground: 3
Bedrooms Below Ground: 0
Dimensions: —
Floor Type: Carpet
Dimensions: —
Floor Type: Carpet
Full Bathrooms: 3
Bathroom Amenities: Whirlpool,Separate Shower,Double Sink
Bathroom in Basement: 0
Rooms: Breakfast Room,Den,Gallery,Great Room,Utility Room-1st Floor
Basement Description: —
Other Specifics
| 2 | |
| Concrete Perimeter | |
| Concrete | |
| — | |
| Cul-De-Sac | |
| 110X70 | |
| — | |
| Full | |
| Vaulted/Cathedral Ceilings, First Floor Bedroom | |
| Double Oven, Microwave, Dishwasher, Disposal | |
| Not in DB | |
| Sidewalks, Street Lights, Street Paved | |
| — | |
| — | |
| Wood Burning Stove, Gas Starter |
Tax History
| Year | Property Taxes |
|---|
Contact Agent
Nearby Similar Homes
Nearby Sold Comparables
Contact Agent
Listing Provided By
Realty Executives Premiere


