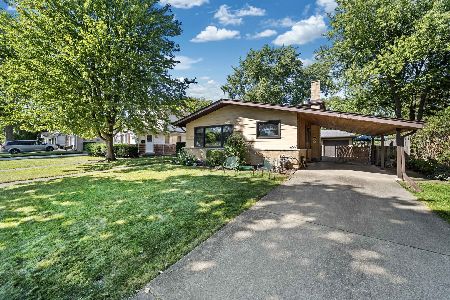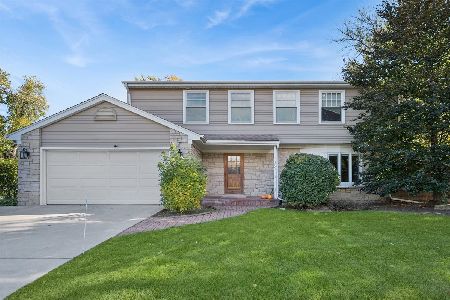2035 Brentwood Road, Northbrook, Illinois 60062
$451,400
|
Sold
|
|
| Status: | Closed |
| Sqft: | 2,568 |
| Cost/Sqft: | $191 |
| Beds: | 4 |
| Baths: | 4 |
| Year Built: | 1965 |
| Property Taxes: | $14,467 |
| Days On Market: | 2689 |
| Lot Size: | 0,40 |
Description
Desirable Brentwood Road! Highly sought after location next to spectacular multi million dollar homes. Renew this home or build your dream home. Upstairs living space boasts an expansive master suite w/full modern 4 piece bath multiple closets & separate sitting area. Three additional bedrooms w/hardwood floors & ample closet space. Main level features a large kitchen offering an island w/sink & loads of cabinets. Breakfast nook opens out onto the maintenance free deck and lush yard. Spacious family room, large living room with stone fireplace, formal dining room, laundry area and 2 half baths complete the main level. The basement level offers recreation room with wood burning fireplace, bar, game room, work room & two separate storage areas. The large six car heated garage is perfect for multiple vehicle storage an additional workshop or incorporate it into the interior living space. Beautiful LRG yard. Walking distance to Metra, schools, town, parks, shopping & popular restaurants!
Property Specifics
| Single Family | |
| — | |
| Contemporary | |
| 1965 | |
| Full | |
| — | |
| No | |
| 0.4 |
| Cook | |
| — | |
| 0 / Not Applicable | |
| None | |
| Lake Michigan,Public | |
| Public Sewer | |
| 10085461 | |
| 04162020410000 |
Nearby Schools
| NAME: | DISTRICT: | DISTANCE: | |
|---|---|---|---|
|
Grade School
Wescott Elementary School |
30 | — | |
|
Middle School
Maple School |
30 | Not in DB | |
|
High School
Glenbrook North High School |
225 | Not in DB | |
Property History
| DATE: | EVENT: | PRICE: | SOURCE: |
|---|---|---|---|
| 29 Oct, 2018 | Sold | $451,400 | MRED MLS |
| 24 Sep, 2018 | Under contract | $489,900 | MRED MLS |
| 17 Sep, 2018 | Listed for sale | $489,900 | MRED MLS |
Room Specifics
Total Bedrooms: 4
Bedrooms Above Ground: 4
Bedrooms Below Ground: 0
Dimensions: —
Floor Type: Hardwood
Dimensions: —
Floor Type: Hardwood
Dimensions: —
Floor Type: Hardwood
Full Bathrooms: 4
Bathroom Amenities: Whirlpool,Separate Shower,Double Sink
Bathroom in Basement: 0
Rooms: Recreation Room,Game Room,Workshop,Foyer,Storage,Breakfast Room
Basement Description: Finished
Other Specifics
| 6 | |
| Concrete Perimeter | |
| Asphalt | |
| Deck, Porch, Storms/Screens | |
| — | |
| 75 X 230 | |
| — | |
| Full | |
| Hardwood Floors, First Floor Laundry | |
| Double Oven, Microwave, Dishwasher, Refrigerator, Washer, Dryer, Disposal, Cooktop | |
| Not in DB | |
| Street Paved | |
| — | |
| — | |
| Wood Burning, Gas Starter |
Tax History
| Year | Property Taxes |
|---|---|
| 2018 | $14,467 |
Contact Agent
Nearby Similar Homes
Nearby Sold Comparables
Contact Agent
Listing Provided By
@properties









