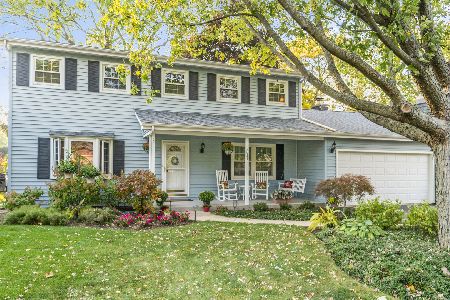2035 Glencoe Street, Wheaton, Illinois 60187
$395,000
|
Sold
|
|
| Status: | Closed |
| Sqft: | 2,264 |
| Cost/Sqft: | $177 |
| Beds: | 5 |
| Baths: | 3 |
| Year Built: | 1947 |
| Property Taxes: | $9,584 |
| Days On Market: | 2150 |
| Lot Size: | 0,43 |
Description
This spacious & nicely remodeled 5 bedroom, 3 bath home that's nestled on a large, parklike lot in desirable North Wheaton boasts an open floor plan & features: a vaulted, sun-filled living room with floor to ceiling, wood burning fireplace & custom built-in shelving; Spacious dining room; Stunning, remodeled kitchen that offers granite counters, white cabinets, custom, built-in wine rack, subway tile backsplash, stainless steel appliances, pantry closet & loads of LED can lights; Wonderful sunroom/mudroom (with hook-up for washer/dryer) with door the the fenced, private parklike yard that boasts a paver patio, loads of perennials & trees; Related living suite on main level features 2 bedrooms & remodeled bath; Gleaming bamboo flooring throughout main level; the 2nd floor boasts a spacious master suite with double closets & private bath with soaking tub, 2 additional bedrooms & a 3rd full bath; Finished basement offers a family room that's great for entertaining! New roof too!
Property Specifics
| Single Family | |
| — | |
| — | |
| 1947 | |
| Full | |
| — | |
| No | |
| 0.43 |
| Du Page | |
| — | |
| 0 / Not Applicable | |
| None | |
| Lake Michigan | |
| Public Sewer | |
| 10656481 | |
| 0510201027 |
Nearby Schools
| NAME: | DISTRICT: | DISTANCE: | |
|---|---|---|---|
|
Grade School
Churchill Elementary School |
41 | — | |
|
Middle School
Hadley Junior High School |
41 | Not in DB | |
|
High School
Glenbard West High School |
87 | Not in DB | |
Property History
| DATE: | EVENT: | PRICE: | SOURCE: |
|---|---|---|---|
| 23 Apr, 2020 | Sold | $395,000 | MRED MLS |
| 8 Mar, 2020 | Under contract | $399,900 | MRED MLS |
| 4 Mar, 2020 | Listed for sale | $399,900 | MRED MLS |
Room Specifics
Total Bedrooms: 5
Bedrooms Above Ground: 5
Bedrooms Below Ground: 0
Dimensions: —
Floor Type: Carpet
Dimensions: —
Floor Type: Carpet
Dimensions: —
Floor Type: Hardwood
Dimensions: —
Floor Type: —
Full Bathrooms: 3
Bathroom Amenities: Separate Shower,Soaking Tub
Bathroom in Basement: 0
Rooms: Bedroom 5,Storage,Eating Area,Heated Sun Room
Basement Description: Finished
Other Specifics
| 2 | |
| Concrete Perimeter | |
| — | |
| Patio, Brick Paver Patio, Storms/Screens | |
| Corner Lot,Fenced Yard,Landscaped,Wooded | |
| 148X16X16X83X79X97X109 | |
| — | |
| Full | |
| Vaulted/Cathedral Ceilings, Hardwood Floors, First Floor Bedroom, In-Law Arrangement, First Floor Laundry, First Floor Full Bath | |
| Range, Microwave, Dishwasher, Refrigerator, Washer, Dryer, Stainless Steel Appliance(s) | |
| Not in DB | |
| Curbs, Street Lights, Street Paved | |
| — | |
| — | |
| Wood Burning |
Tax History
| Year | Property Taxes |
|---|---|
| 2020 | $9,584 |
Contact Agent
Nearby Similar Homes
Nearby Sold Comparables
Contact Agent
Listing Provided By
Century 21 Affiliated







