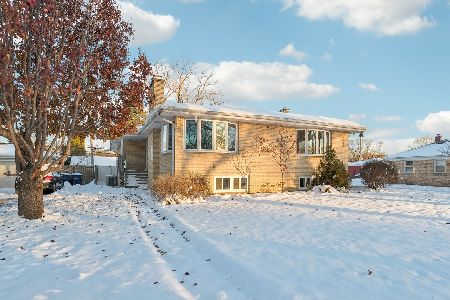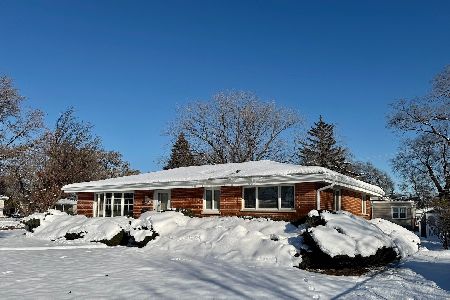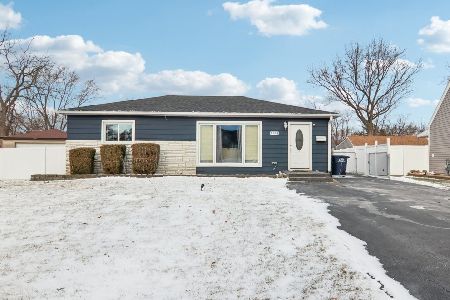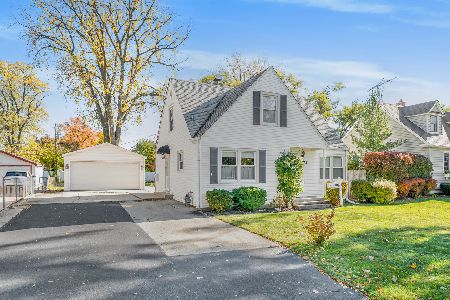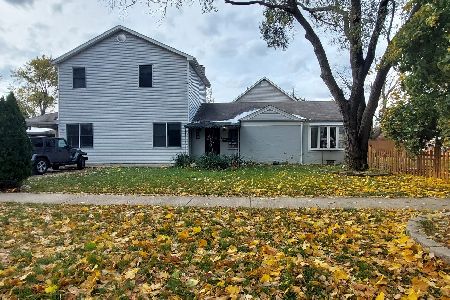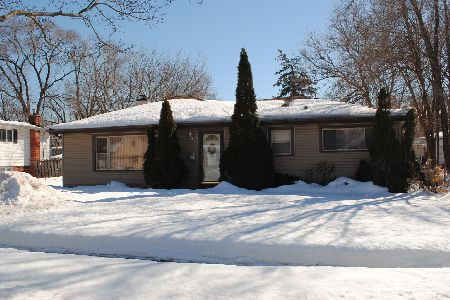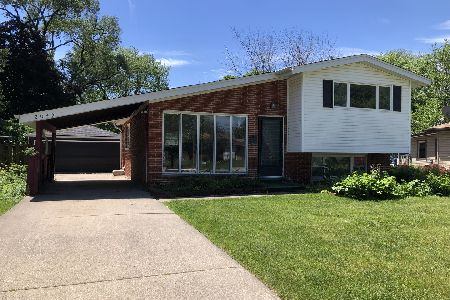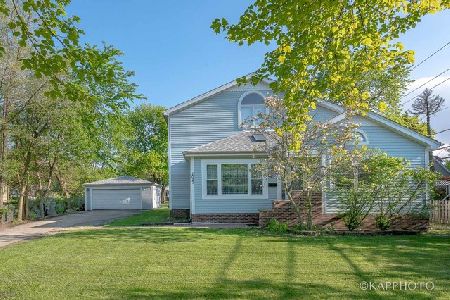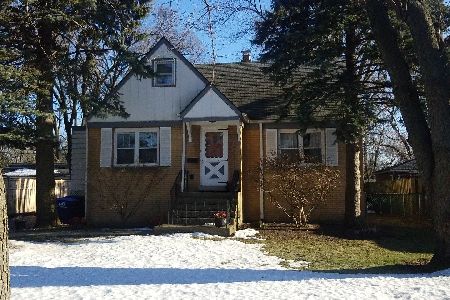2035 Halsey Drive, Des Plaines, Illinois 60018
$306,500
|
Sold
|
|
| Status: | Closed |
| Sqft: | 1,279 |
| Cost/Sqft: | $240 |
| Beds: | 3 |
| Baths: | 2 |
| Year Built: | 1957 |
| Property Taxes: | $3,802 |
| Days On Market: | 1602 |
| Lot Size: | 0,26 |
Description
Priced reduced ! Location! Location!! Location!!! Move in ready - Bright, Sunny & Lovely Ranch house . Spacious 3 bedrooms with updated bathrooms , bright living room & family room, newly updated brand new kitchen - tiles & backflash, new cabinets, new SS refrigerator, new microwave & new dishwasher, refinish hardwood floor, newly painted - located on a huge lot on a nice & quiet residential street in Des Plaines. Long side-driveway with 2.5 car garage. Huge lovely backyard for summer gardening, BBQ party & kids play ground area. Very close to highways, airport, peterson lake, seminole park baseball field & school. This house location is not in flood plain area. Larger Lot size 11156 square ft land & room for future expansion and a great neighborhood location. Motivated seller, bring your offer.
Property Specifics
| Single Family | |
| — | |
| Ranch | |
| 1957 | |
| None | |
| — | |
| No | |
| 0.26 |
| Cook | |
| — | |
| — / Not Applicable | |
| None | |
| Public | |
| Public Sewer | |
| 11204648 | |
| 09334060060000 |
Nearby Schools
| NAME: | DISTRICT: | DISTANCE: | |
|---|---|---|---|
|
Grade School
Orchard Place Elementary School |
62 | — | |
|
Middle School
Algonquin Middle School |
62 | Not in DB | |
|
High School
Maine West High School |
207 | Not in DB | |
Property History
| DATE: | EVENT: | PRICE: | SOURCE: |
|---|---|---|---|
| 30 Mar, 2021 | Sold | $230,101 | MRED MLS |
| 28 Feb, 2021 | Under contract | $222,000 | MRED MLS |
| 24 Feb, 2021 | Listed for sale | $222,000 | MRED MLS |
| 20 Dec, 2021 | Sold | $306,500 | MRED MLS |
| 28 Oct, 2021 | Under contract | $306,500 | MRED MLS |
| — | Last price change | $307,500 | MRED MLS |
| 30 Aug, 2021 | Listed for sale | $314,750 | MRED MLS |
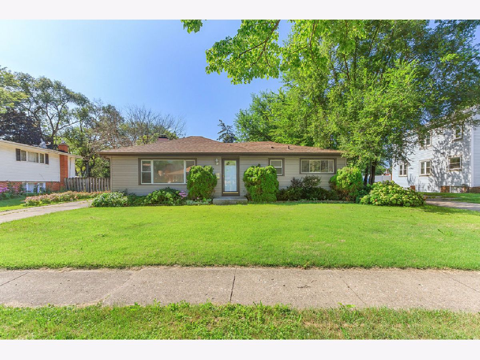
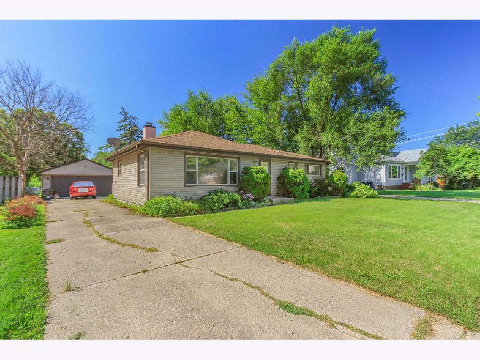
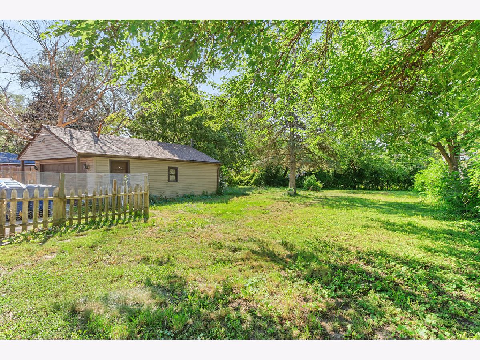
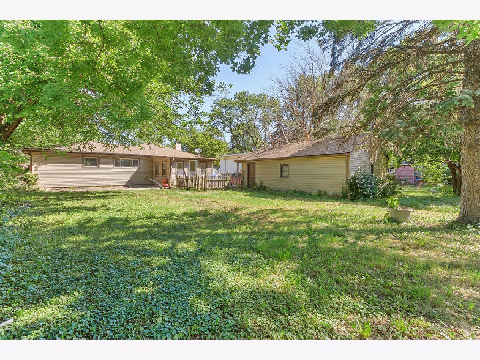
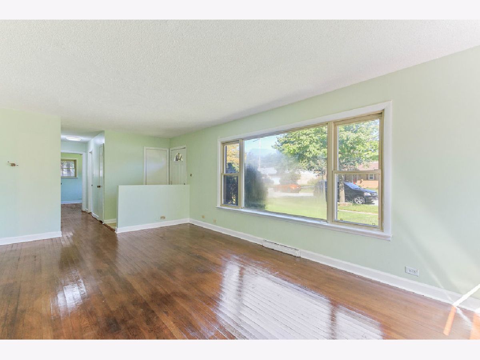
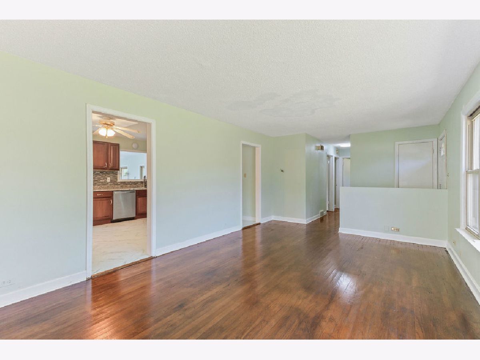
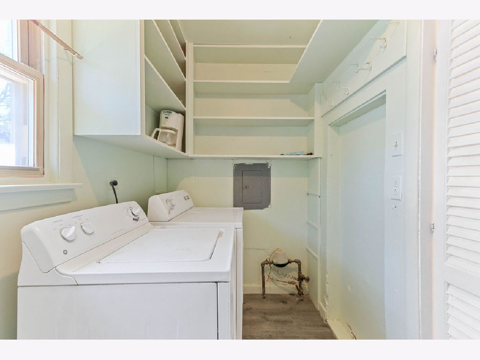
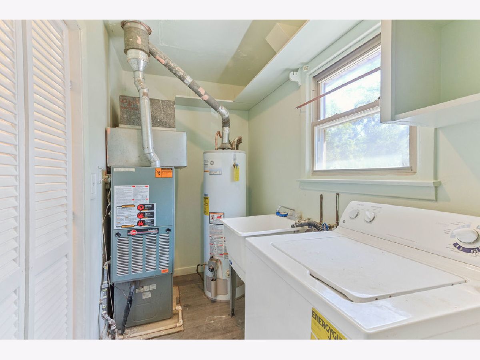
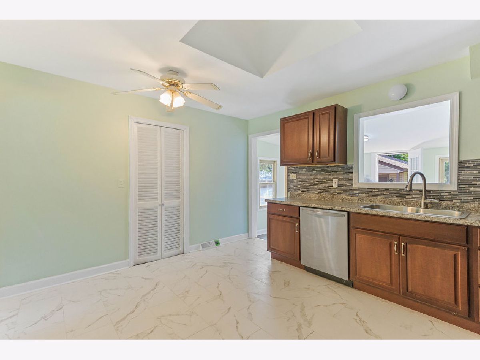
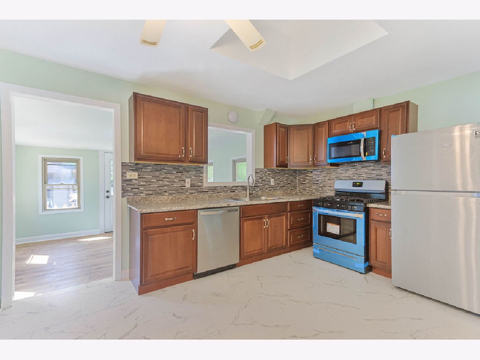
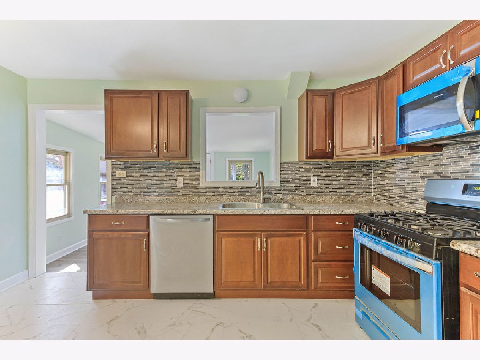
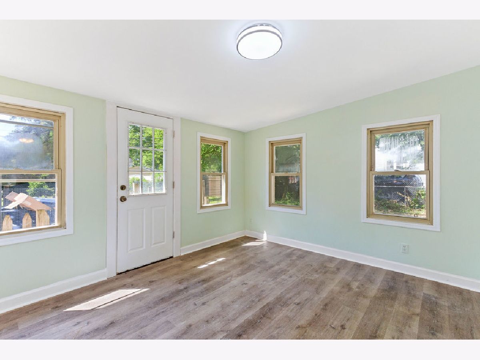
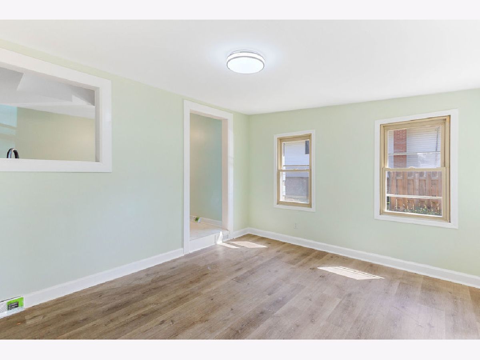
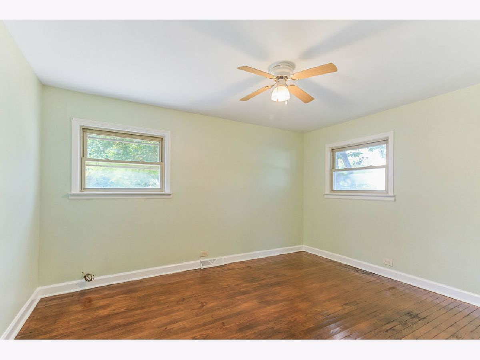
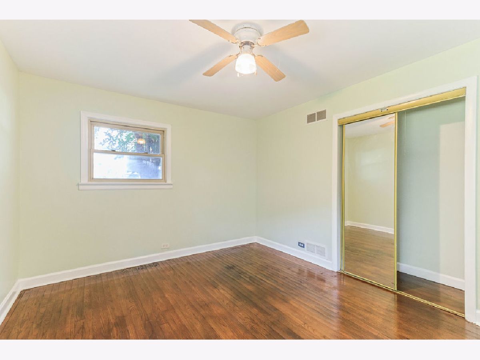
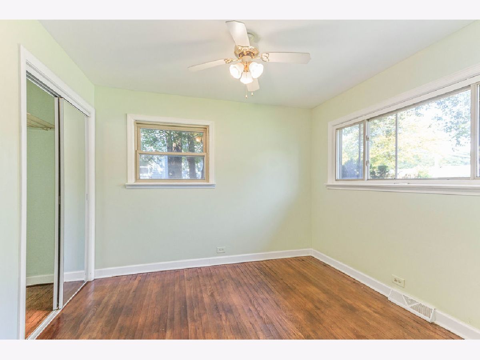
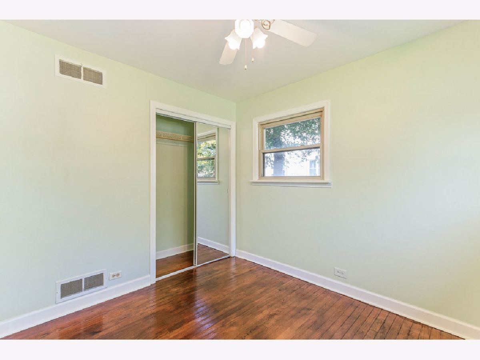
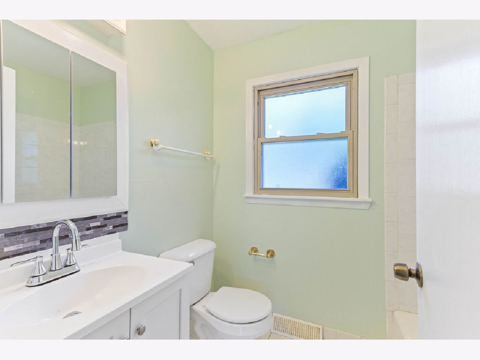
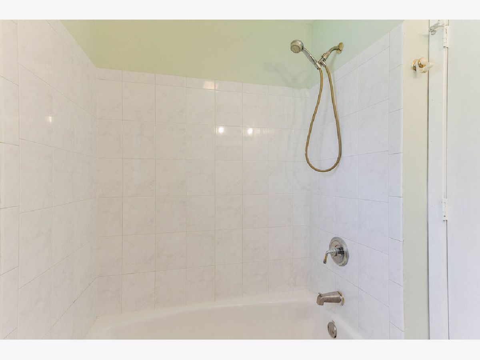
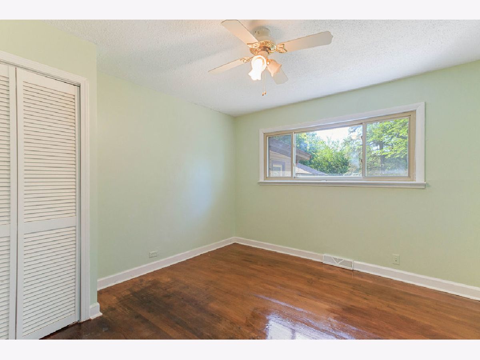
Room Specifics
Total Bedrooms: 3
Bedrooms Above Ground: 3
Bedrooms Below Ground: 0
Dimensions: —
Floor Type: Hardwood
Dimensions: —
Floor Type: Hardwood
Full Bathrooms: 2
Bathroom Amenities: —
Bathroom in Basement: —
Rooms: No additional rooms
Basement Description: None
Other Specifics
| 2.5 | |
| — | |
| Concrete,Side Drive | |
| — | |
| Fenced Yard | |
| 11156 | |
| Unfinished | |
| Full | |
| Hardwood Floors | |
| Range, Microwave, High End Refrigerator, Washer, Dryer | |
| Not in DB | |
| Park, Curbs, Sidewalks, Street Lights, Street Paved | |
| — | |
| — | |
| — |
Tax History
| Year | Property Taxes |
|---|---|
| 2021 | $5,494 |
| 2021 | $3,802 |
Contact Agent
Nearby Similar Homes
Nearby Sold Comparables
Contact Agent
Listing Provided By
Century 21 Affiliated

