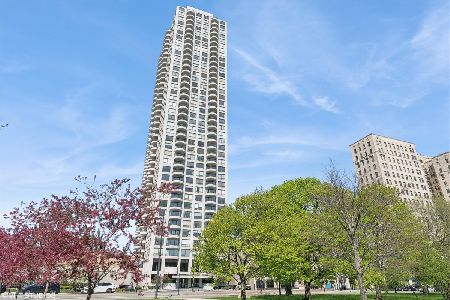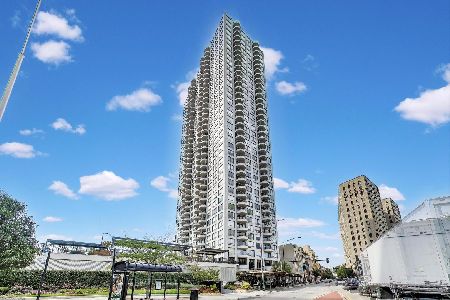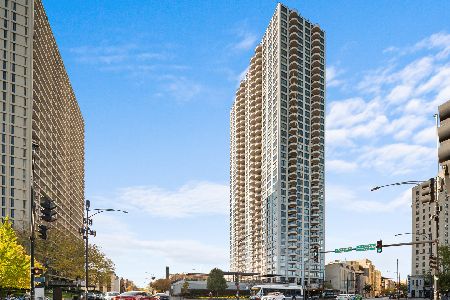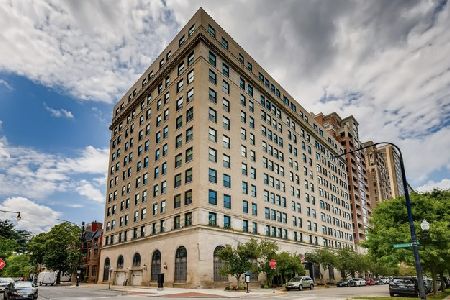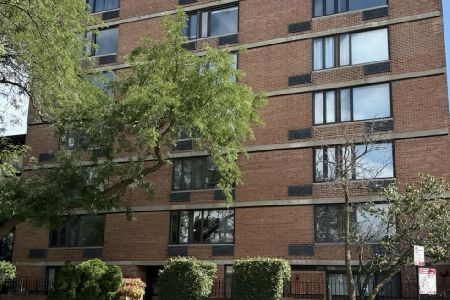2035 Orleans Street, Lincoln Park, Chicago, Illinois 60614
$1,390,000
|
Sold
|
|
| Status: | Closed |
| Sqft: | 2,333 |
| Cost/Sqft: | $596 |
| Beds: | 3 |
| Baths: | 3 |
| Year Built: | 2019 |
| Property Taxes: | $0 |
| Days On Market: | 2276 |
| Lot Size: | 0,00 |
Description
LAST UNIT! BACK ON MARKET- buyer could not procure financing. 2035 Orleans- The most distinctive development Chicago has ever seen! Welcome home to a new standard for luxury living in the heart of E Lincoln Park. Stunning new construction boutique building with 10 entirely unique residences! Each home offers expansive terraces! Incredible floor plans modeled after the layout of a single-family but re-imagined into the ease of a single floor. Only the finest appointments and finishes: 10' with dramatic floor-to-ceiling windows, Italian Ernestomeda cabinetry, fully-integrated Sub-Zero Wolf appliances, premium wide plank solid white oak flooring, Victoria+Albert free standing tubs! Set on quintessential tree-lined street right across from lakefront and steps to renowned restaurants. Garage parking $50k per space. **OPEN TO VIEW ON 9/29 FROM 1pm-3pm**
Property Specifics
| Condos/Townhomes | |
| 5 | |
| — | |
| 2019 | |
| None | |
| — | |
| No | |
| — |
| Cook | |
| — | |
| 479 / Monthly | |
| Water,Insurance,Doorman,Exterior Maintenance,Scavenger,Snow Removal | |
| Lake Michigan,Public | |
| Public Sewer | |
| 10528954 | |
| 14332070000000 |
Property History
| DATE: | EVENT: | PRICE: | SOURCE: |
|---|---|---|---|
| 19 Dec, 2019 | Sold | $1,390,000 | MRED MLS |
| 15 Nov, 2019 | Under contract | $1,390,000 | MRED MLS |
| 25 Sep, 2019 | Listed for sale | $1,390,000 | MRED MLS |
| 16 Sep, 2024 | Sold | $1,550,000 | MRED MLS |
| 24 Jul, 2024 | Under contract | $1,600,000 | MRED MLS |
| 17 Jul, 2024 | Listed for sale | $1,600,000 | MRED MLS |
Room Specifics
Total Bedrooms: 3
Bedrooms Above Ground: 3
Bedrooms Below Ground: 0
Dimensions: —
Floor Type: Hardwood
Dimensions: —
Floor Type: Hardwood
Full Bathrooms: 3
Bathroom Amenities: Separate Shower,Double Sink,Soaking Tub
Bathroom in Basement: 0
Rooms: Foyer,Gallery,Walk In Closet,Utility Room-1st Floor,Terrace,Enclosed Balcony
Basement Description: None
Other Specifics
| 2 | |
| Concrete Perimeter | |
| Concrete | |
| Balcony, Patio | |
| — | |
| COMMON | |
| — | |
| Full | |
| Skylight(s), Hardwood Floors, Heated Floors, Laundry Hook-Up in Unit, Storage, Walk-In Closet(s) | |
| Range, Microwave, Dishwasher, High End Refrigerator, Washer, Dryer, Disposal, Stainless Steel Appliance(s) | |
| Not in DB | |
| — | |
| — | |
| Bike Room/Bike Trails, Elevator(s), Security Door Lock(s) | |
| — |
Tax History
| Year | Property Taxes |
|---|---|
| 2024 | $29,532 |
Contact Agent
Nearby Similar Homes
Nearby Sold Comparables
Contact Agent
Listing Provided By
@properties

