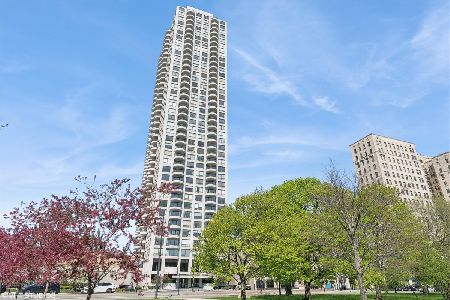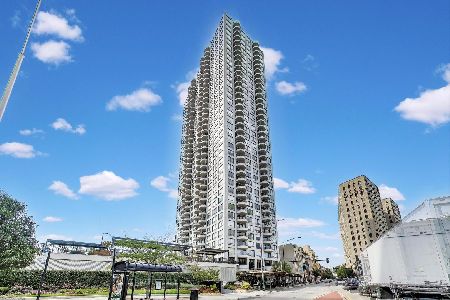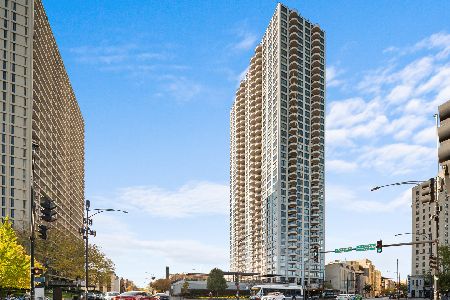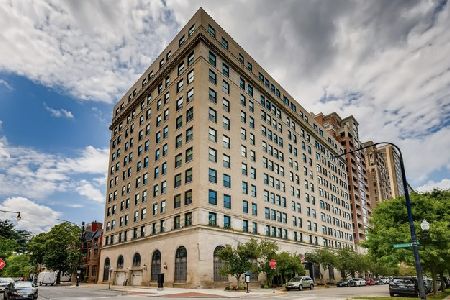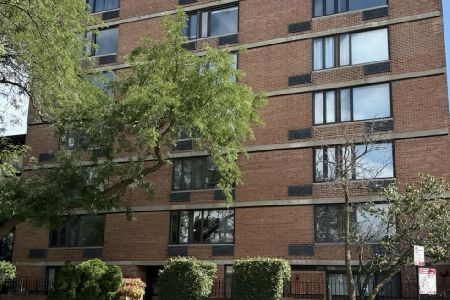2035 Orleans Street, Lincoln Park, Chicago, Illinois 60614
$3,550,000
|
Sold
|
|
| Status: | Closed |
| Sqft: | 4,406 |
| Cost/Sqft: | $794 |
| Beds: | 4 |
| Baths: | 5 |
| Year Built: | 2017 |
| Property Taxes: | $0 |
| Days On Market: | 2788 |
| Lot Size: | 0,00 |
Description
BACK ON THE MARKET! THE LAST UNIT AVAILABLE IN THIS ACCLAIMED INTIMATE 10 UNIT NEW CONSTRUCTION DEVELOPMENT IN THE HEART OF EAST LINCOLN PARK!!! Stunning WEST PENTHOUSE with unobstructed SKYLINE and WEST SUNSET VIEWS! Incredible wide open space, jaw dropping 50' great room with 11.5' floor to ceiling windows! Double height gallery with 22' ceilings! Tons of sunlight! All 4BDs have their own ensuite bathrooms. Massive 2nd level rooftop deck is perfect for entertaining and to take in the views! Still time to close finishes! Italian Ernestomeda cabinetry, fully-integrated Sub-Zero Wolf appliances, premium wide plank solid white oak flooring, Victoria+Albert free standing tubs, variety of stones and porcelains to choose from to customize your home. 2035 Orleans-The most distinctive development Chicago has ever seen! 10 entirely unique floorplans! Seasoned developers with over 35 years of experience! Set on quintessential tree-lined street across from lakefront and steps to renowned restau
Property Specifics
| Condos/Townhomes | |
| 5 | |
| — | |
| 2017 | |
| None | |
| — | |
| No | |
| — |
| Cook | |
| — | |
| 1222 / Monthly | |
| Water,Insurance,Doorman,Exterior Maintenance,Scavenger,Snow Removal | |
| Lake Michigan | |
| Public Sewer | |
| 09934681 | |
| 00000000000000 |
Property History
| DATE: | EVENT: | PRICE: | SOURCE: |
|---|---|---|---|
| 9 Oct, 2019 | Sold | $3,550,000 | MRED MLS |
| 5 May, 2018 | Under contract | $3,500,000 | MRED MLS |
| 1 May, 2018 | Listed for sale | $3,500,000 | MRED MLS |
| 19 Dec, 2024 | Sold | $4,500,000 | MRED MLS |
| 18 Oct, 2024 | Under contract | $4,700,000 | MRED MLS |
| 8 Jul, 2024 | Listed for sale | $4,700,000 | MRED MLS |
Room Specifics
Total Bedrooms: 4
Bedrooms Above Ground: 4
Bedrooms Below Ground: 0
Dimensions: —
Floor Type: Hardwood
Dimensions: —
Floor Type: Hardwood
Dimensions: —
Floor Type: Hardwood
Full Bathrooms: 5
Bathroom Amenities: Separate Shower,Double Sink,Soaking Tub
Bathroom in Basement: 0
Rooms: Library,Gallery,Walk In Closet,Terrace
Basement Description: None
Other Specifics
| 2 | |
| — | |
| — | |
| Balcony, Patio, Roof Deck | |
| — | |
| COMMON | |
| — | |
| Full | |
| Skylight(s), Hardwood Floors, Laundry Hook-Up in Unit, Storage | |
| Range, Microwave, Dishwasher, High End Refrigerator, Washer, Dryer, Disposal, Stainless Steel Appliance(s) | |
| Not in DB | |
| — | |
| — | |
| Bike Room/Bike Trails, Door Person, Elevator(s), Security Door Lock(s) | |
| — |
Tax History
| Year | Property Taxes |
|---|---|
| 2024 | $74,182 |
Contact Agent
Nearby Similar Homes
Nearby Sold Comparables
Contact Agent
Listing Provided By
@properties

