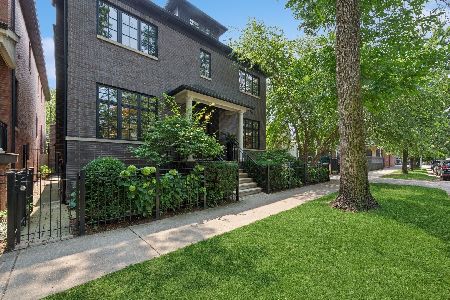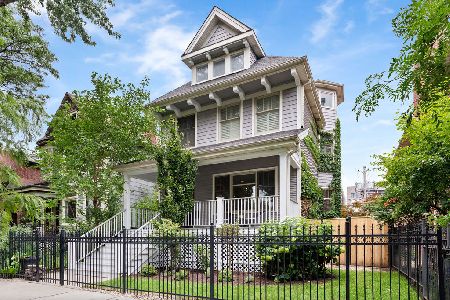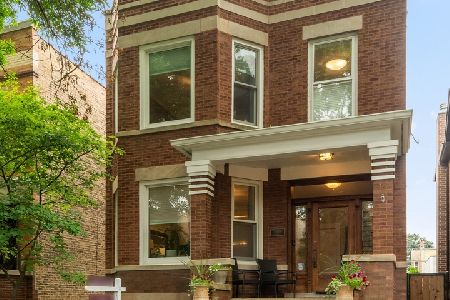2036 Cullom Avenue, North Center, Chicago, Illinois 60618
$1,475,000
|
Sold
|
|
| Status: | Closed |
| Sqft: | 4,000 |
| Cost/Sqft: | $369 |
| Beds: | 5 |
| Baths: | 5 |
| Year Built: | 1905 |
| Property Taxes: | $12,790 |
| Days On Market: | 2458 |
| Lot Size: | 0,09 |
Description
Sleek brick conversion into a loft like single family in Coonley School. Exposed brick walls welcome you to this xtra wide home w/dark wood floors & 10' ceilings. Traditional meets modern design by SPACE Architects. Kitchen is stunning w/a 9' island in Carrara marble. Dark honed granite meld perfectly w/the Carrara backsplash. Top line apps. Breakfast nook plus walk in pantry. Back of home w/wall of windows lets in amazing light. Side entrance mud rm big enough for the stroller. 4 bdrms up w/2 very good size and 3rd small perfect for nursery or office. Mstr has huge walk in closet, wall of windows w/black out shades, and spa like mstr bath. Laundry rm w/barn doors allows for xtra space. LL has rec rm, 5th bdrm, exercise rm, and tons of storage. Large backyard w/stone patio. The coolest heated garage. Too much to list all the great features. Awesome block in an awesome location. Walk to Jewel, Wells Park, brown line el, great restaurants, and Half Acre Brewery. This home is a must see.
Property Specifics
| Single Family | |
| — | |
| — | |
| 1905 | |
| Full,English | |
| — | |
| No | |
| 0.09 |
| Cook | |
| — | |
| 0 / Not Applicable | |
| None | |
| Lake Michigan | |
| Public Sewer | |
| 10296213 | |
| 14183080230000 |
Nearby Schools
| NAME: | DISTRICT: | DISTANCE: | |
|---|---|---|---|
|
Grade School
Coonley Elementary School |
299 | — | |
|
High School
Amundsen High School |
299 | Not in DB | |
Property History
| DATE: | EVENT: | PRICE: | SOURCE: |
|---|---|---|---|
| 30 May, 2014 | Sold | $665,000 | MRED MLS |
| 6 Apr, 2014 | Under contract | $569,000 | MRED MLS |
| 2 Apr, 2014 | Listed for sale | $569,000 | MRED MLS |
| 30 Apr, 2019 | Sold | $1,475,000 | MRED MLS |
| 9 Mar, 2019 | Under contract | $1,475,000 | MRED MLS |
| 4 Mar, 2019 | Listed for sale | $1,475,000 | MRED MLS |
Room Specifics
Total Bedrooms: 5
Bedrooms Above Ground: 5
Bedrooms Below Ground: 0
Dimensions: —
Floor Type: Hardwood
Dimensions: —
Floor Type: Hardwood
Dimensions: —
Floor Type: Carpet
Dimensions: —
Floor Type: —
Full Bathrooms: 5
Bathroom Amenities: Whirlpool,Separate Shower,Double Sink,Soaking Tub
Bathroom in Basement: 1
Rooms: Bedroom 5,Recreation Room,Exercise Room,Foyer,Mud Room
Basement Description: Finished
Other Specifics
| 2 | |
| Brick/Mortar | |
| — | |
| Brick Paver Patio, Storms/Screens | |
| Fenced Yard | |
| 30X125 | |
| — | |
| Full | |
| Vaulted/Cathedral Ceilings, Skylight(s), Bar-Wet, Hardwood Floors, Second Floor Laundry | |
| Range, Microwave, Dishwasher, High End Refrigerator, Bar Fridge, Washer, Dryer, Disposal, Stainless Steel Appliance(s) | |
| Not in DB | |
| Tennis Courts | |
| — | |
| — | |
| Gas Log |
Tax History
| Year | Property Taxes |
|---|---|
| 2014 | $4,576 |
| 2019 | $12,790 |
Contact Agent
Nearby Similar Homes
Nearby Sold Comparables
Contact Agent
Listing Provided By
RE/MAX Exclusive Properties










