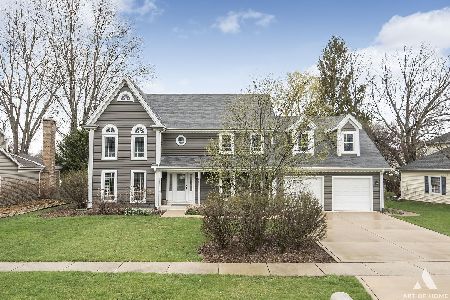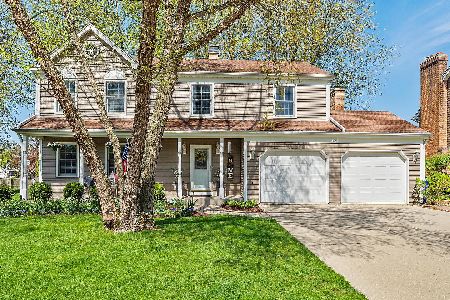2037 Burnham Place, Wheaton, Illinois 60189
$590,000
|
Sold
|
|
| Status: | Closed |
| Sqft: | 2,696 |
| Cost/Sqft: | $221 |
| Beds: | 4 |
| Baths: | 3 |
| Year Built: | 1986 |
| Property Taxes: | $11,853 |
| Days On Market: | 1318 |
| Lot Size: | 0,28 |
Description
Classic brick front Georgian in the highly desired Stonehedge neighborhood! Interior location on a very quiet street. Quality Drury Design kitchen with full extension drawers. Kitchen has ample cabinets, granite counter tops, stone backsplash, perfect mix of glass cabinets, stainless appliances, pantry closet, & over-sized window that overlooks gorgeous back yard. No shortage of lighting in this kitchen with the eastern exposure and ample recessed lighting. Eating area has bay window with backyard views. Family room is open to kitchen, has a pretty wood burning fireplace that is flanked with Drury Design built-in bookcases. Atrium door leads to serene screened in porch with total privacy. Paver patio off the screened porch for additional entertaining space. 1st floor office with built-in bookcases perfect for working from home! 1st floor laundry room with cabinets, utility sink, and egress to backyard. Primary bedroom w/ sitting room & gas log fireplace, walk-in closet, & en-suite bath has vaulted ceilings, skylight, whirlpool tub and separate shower. Main bath has dual sink vanity, & vaulted ceiling. All windows have been replaced with Pella windows! Move-in-ready, lovingly maintained, and gently lived in! The Stonehedge community is a special place to live with nearby Brighton Park & Playground & 66-acre Seven Gables Park, and neighborhood events such as an ice cream social, Egg Hunt, golf scramble, photos w/ Santa, organized garage sales, and more! Minutes to Rice Pool & Wheaton Community Center, Herrick Lake, Arrowhead Golf, Morton Arboretum, bike/walking trails, Danada shopping, Whole Foods and Starbucks, restaurants, train, I88 & 355. Award winning schools, parks & library!
Property Specifics
| Single Family | |
| — | |
| — | |
| 1986 | |
| — | |
| — | |
| No | |
| 0.28 |
| Du Page | |
| Stonehedge | |
| — / Not Applicable | |
| — | |
| — | |
| — | |
| 11434663 | |
| 0529408018 |
Nearby Schools
| NAME: | DISTRICT: | DISTANCE: | |
|---|---|---|---|
|
Grade School
Whittier Elementary School |
200 | — | |
|
Middle School
Edison Middle School |
200 | Not in DB | |
|
High School
Wheaton Warrenville South H S |
200 | Not in DB | |
Property History
| DATE: | EVENT: | PRICE: | SOURCE: |
|---|---|---|---|
| 4 Aug, 2022 | Sold | $590,000 | MRED MLS |
| 30 Jun, 2022 | Under contract | $595,000 | MRED MLS |
| — | Last price change | $619,500 | MRED MLS |
| 23 Jun, 2022 | Listed for sale | $619,500 | MRED MLS |
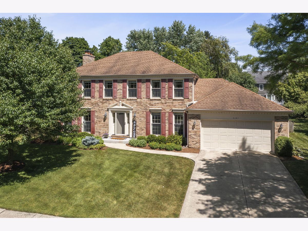
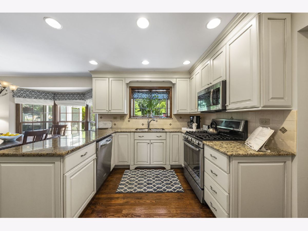
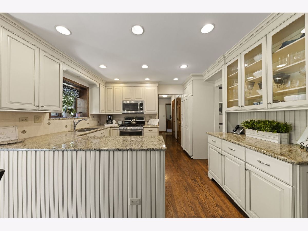
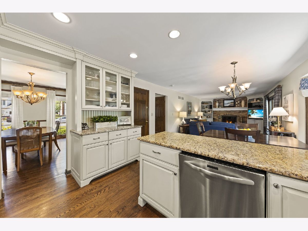
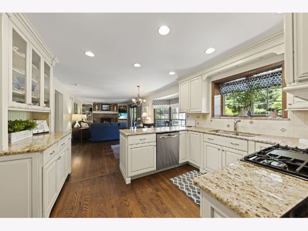
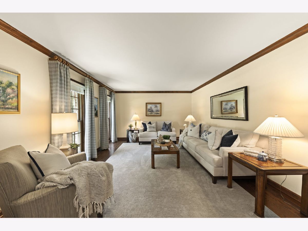
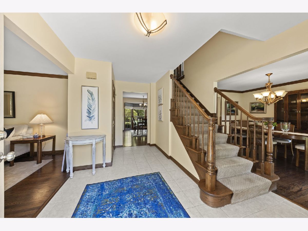
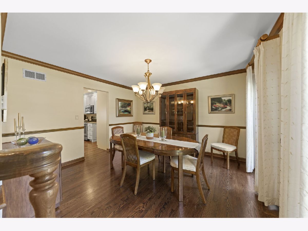
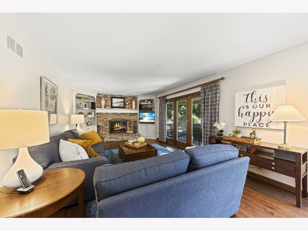
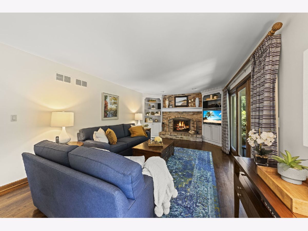
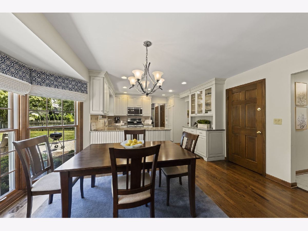
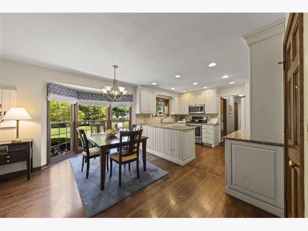
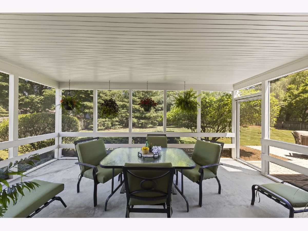
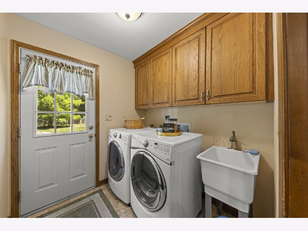
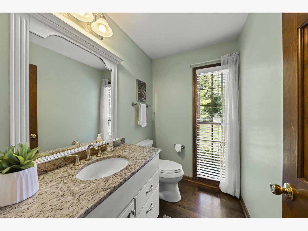
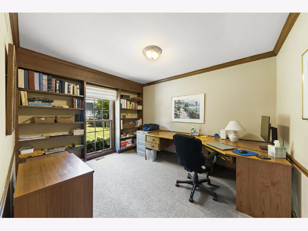
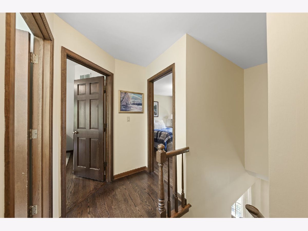
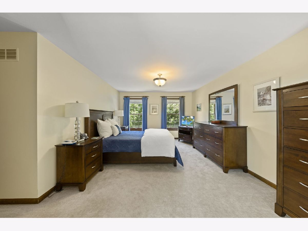
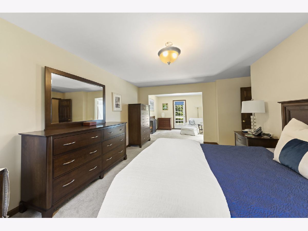
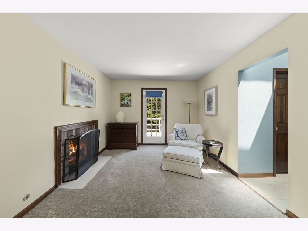
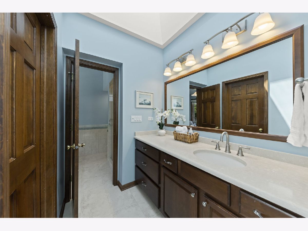
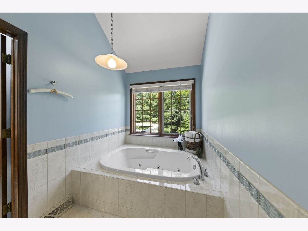
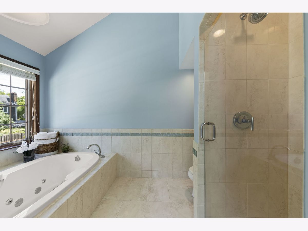
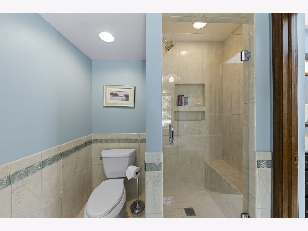
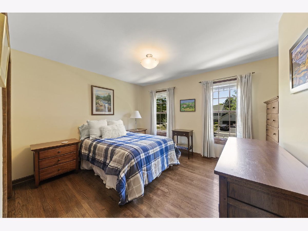
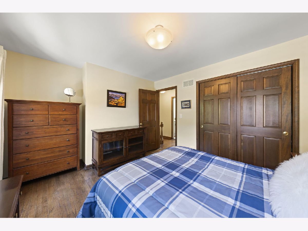
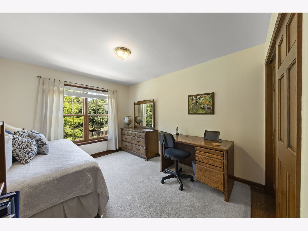
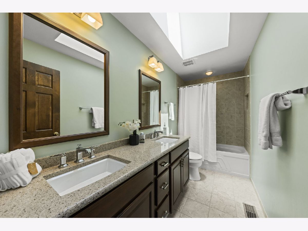
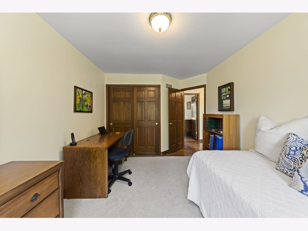
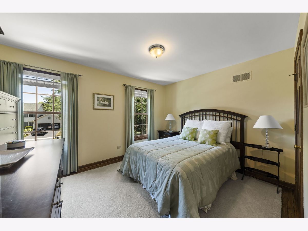
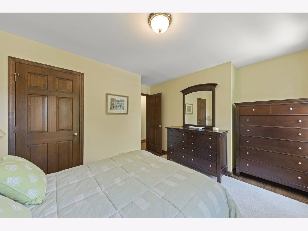
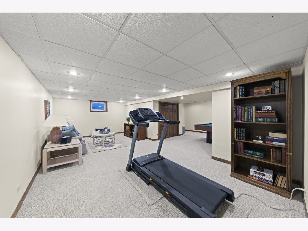
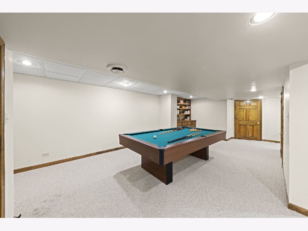
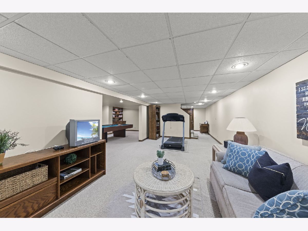
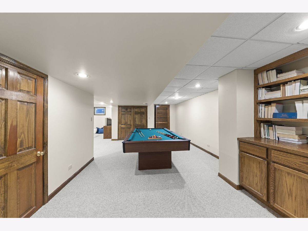
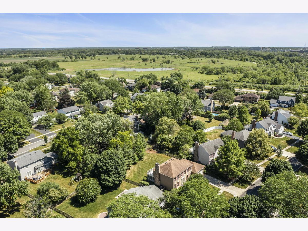
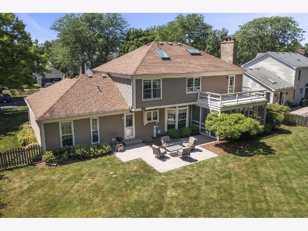
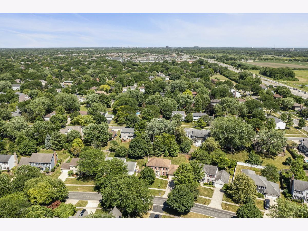
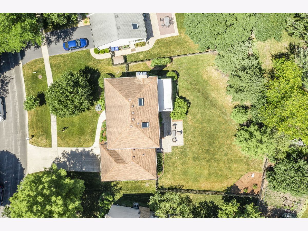
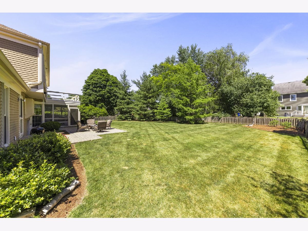
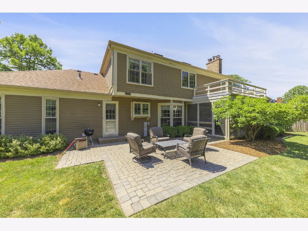
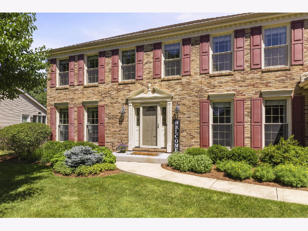
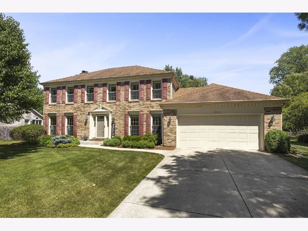
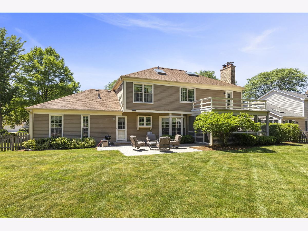
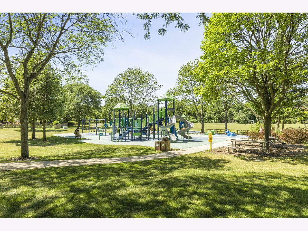
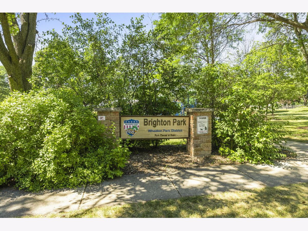
Room Specifics
Total Bedrooms: 4
Bedrooms Above Ground: 4
Bedrooms Below Ground: 0
Dimensions: —
Floor Type: —
Dimensions: —
Floor Type: —
Dimensions: —
Floor Type: —
Full Bathrooms: 3
Bathroom Amenities: Separate Shower,Double Sink
Bathroom in Basement: 0
Rooms: —
Basement Description: Finished,Crawl,Rec/Family Area,Storage Space
Other Specifics
| 2 | |
| — | |
| Concrete | |
| — | |
| — | |
| 12197 | |
| Full,Unfinished | |
| — | |
| — | |
| — | |
| Not in DB | |
| — | |
| — | |
| — | |
| — |
Tax History
| Year | Property Taxes |
|---|---|
| 2022 | $11,853 |
Contact Agent
Nearby Sold Comparables
Contact Agent
Listing Provided By
Realty Executives Premiere



