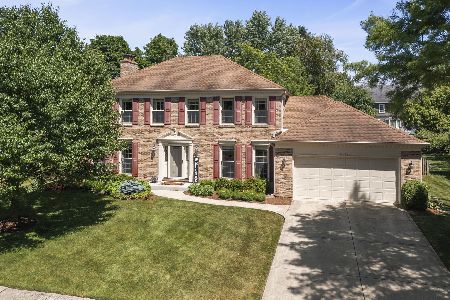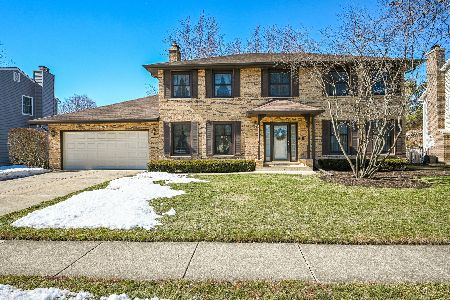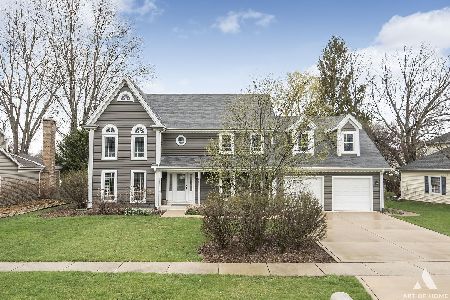2031 Burnham Place, Wheaton, Illinois 60189
$515,000
|
Sold
|
|
| Status: | Closed |
| Sqft: | 2,450 |
| Cost/Sqft: | $218 |
| Beds: | 4 |
| Baths: | 3 |
| Year Built: | 1985 |
| Property Taxes: | $10,488 |
| Days On Market: | 2154 |
| Lot Size: | 0,25 |
Description
Their loss, your gain. Buyers lost financing so this incredible Stonehedge beauty is available again, but come quick as it won't last long! Stonehedge Stunner on quiet street! Truly TURN KEY 4 bed, 2 1/2 bath, 2450 sq. ft. home with finished basement and newly updated sunroom, complete with cathedral ceiling and skylight, and heated floors! So much to love about this bright and gorgeous home. Updated kitchen with 42 inch cabinets, granite countertops and BRAND NEW(Jan. of 2020) high end stainless steel appliances (over$7800 value). Gleaming hardwood floors throughout entire house, updated bathrooms and custom paver brick patio and backyard landscaping (over $40K value). Seller spared no expense ($40K) when replacing ALL floor to ceiling windows and exterior back doors along with new soffits and gutters with leaf guards just last spring! All interior trim and doors updated and interior recently painted in all trending colors. New 16 seer AC installed last spring. This house truly has it all from updated beauty to updated utilities and function. To top it off, Stonehedge is a family friendly neighborhood with easy access to parks, walking paths, shopping and highways that feeds into award winning D200 schools: Whittier Elementary, Edison Junior High and Wheaton Warrenville South High School.
Property Specifics
| Single Family | |
| — | |
| — | |
| 1985 | |
| Full | |
| EDWARDIAN | |
| No | |
| 0.25 |
| Du Page | |
| Stonehedge | |
| 0 / Not Applicable | |
| None | |
| Lake Michigan | |
| Public Sewer | |
| 10661730 | |
| 0529408017 |
Nearby Schools
| NAME: | DISTRICT: | DISTANCE: | |
|---|---|---|---|
|
Grade School
Whittier Elementary School |
200 | — | |
|
Middle School
Edison Middle School |
200 | Not in DB | |
|
High School
Wheaton Warrenville South H S |
200 | Not in DB | |
Property History
| DATE: | EVENT: | PRICE: | SOURCE: |
|---|---|---|---|
| 1 Oct, 2010 | Sold | $461,500 | MRED MLS |
| 11 Aug, 2010 | Under contract | $474,900 | MRED MLS |
| 26 Jul, 2010 | Listed for sale | $474,900 | MRED MLS |
| 1 May, 2020 | Sold | $515,000 | MRED MLS |
| 18 Mar, 2020 | Under contract | $534,900 | MRED MLS |
| 9 Mar, 2020 | Listed for sale | $534,900 | MRED MLS |
Room Specifics
Total Bedrooms: 4
Bedrooms Above Ground: 4
Bedrooms Below Ground: 0
Dimensions: —
Floor Type: Hardwood
Dimensions: —
Floor Type: Hardwood
Dimensions: —
Floor Type: Hardwood
Full Bathrooms: 3
Bathroom Amenities: —
Bathroom in Basement: 0
Rooms: Recreation Room,Sun Room,Utility Room-1st Floor
Basement Description: Finished
Other Specifics
| 2 | |
| Concrete Perimeter | |
| Asphalt | |
| — | |
| Fenced Yard | |
| 79X134X85X134 | |
| — | |
| Full | |
| Skylight(s), Hardwood Floors, First Floor Laundry, Walk-In Closet(s) | |
| Range, Microwave, Dishwasher, High End Refrigerator, Washer, Dryer, Disposal, Stainless Steel Appliance(s) | |
| Not in DB | |
| Park, Curbs, Sidewalks, Street Lights, Street Paved | |
| — | |
| — | |
| Gas Starter |
Tax History
| Year | Property Taxes |
|---|---|
| 2010 | $8,148 |
| 2020 | $10,488 |
Contact Agent
Nearby Sold Comparables
Contact Agent
Listing Provided By
Baird & Warner







