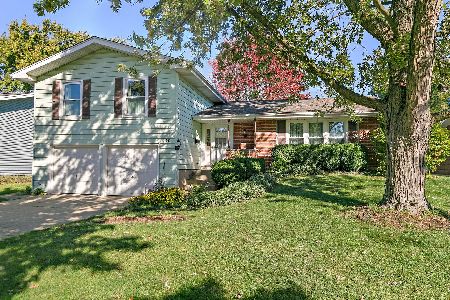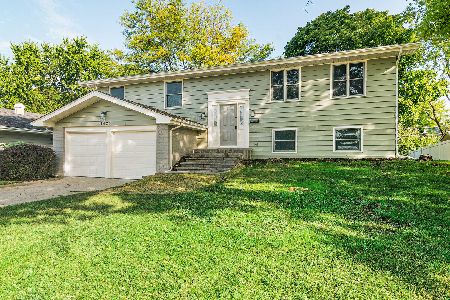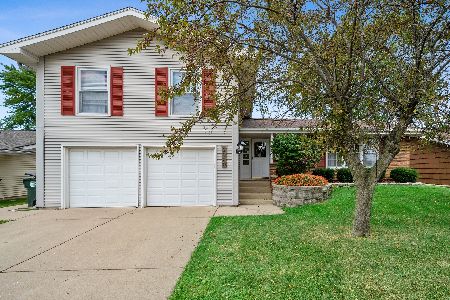2037 Greenfield Road, Hoffman Estates, Illinois 60169
$234,900
|
Sold
|
|
| Status: | Closed |
| Sqft: | 1,261 |
| Cost/Sqft: | $186 |
| Beds: | 3 |
| Baths: | 2 |
| Year Built: | 1969 |
| Property Taxes: | $5,232 |
| Days On Market: | 2484 |
| Lot Size: | 0,20 |
Description
Beautiful updated brick ranch on quiet tree lined street in sought after High Point! Great open floor plan! Bedrooms zoned away from living space. Big Living Room & Family Room perfect for entertaining & family fun. Bright & airy! Lots of windows. Gleaming hardwood floors, crown moldings & chair rail. Big Dining Room open to Family Room offers beautiful ceramic floors. Kitchen features newer oak cabinets, white appliances, pantry & ceramic floors. Door to huge backyard & patio w/ custom brick wall. Big fenced yard perfect for family fun! Spacious Master Bedroom plus 2 add'l BIG Bedrooms & Remodeled Baths. Laundry Room w/ washer/dryer, cabinets & mud sink. New front door & 6-panel doors & white trim. Extended 1-1/2 car attached garage, new door & workshop w/ add'l storage space. Double cement driveway! Newer roof, furnace, windows & A/C. Truly move-in ready! Great location! Top Rated Schools! Convenient to High Point Park, I-90, Metra, Shopping, Restaurants & Woodfield. Don't miss it!
Property Specifics
| Single Family | |
| — | |
| — | |
| 1969 | |
| None | |
| HAWTHORNE | |
| No | |
| 0.2 |
| Cook | |
| High Point | |
| 0 / Not Applicable | |
| None | |
| Lake Michigan | |
| Public Sewer | |
| 10341398 | |
| 07052060050000 |
Nearby Schools
| NAME: | DISTRICT: | DISTANCE: | |
|---|---|---|---|
|
Grade School
Macarthur Elementary School |
54 | — | |
|
Middle School
Eisenhower Junior High School |
54 | Not in DB | |
|
High School
Hoffman Estates High School |
211 | Not in DB | |
Property History
| DATE: | EVENT: | PRICE: | SOURCE: |
|---|---|---|---|
| 5 Jul, 2019 | Sold | $234,900 | MRED MLS |
| 27 Apr, 2019 | Under contract | $234,900 | MRED MLS |
| 12 Apr, 2019 | Listed for sale | $234,900 | MRED MLS |
Room Specifics
Total Bedrooms: 3
Bedrooms Above Ground: 3
Bedrooms Below Ground: 0
Dimensions: —
Floor Type: Carpet
Dimensions: —
Floor Type: Carpet
Full Bathrooms: 2
Bathroom Amenities: —
Bathroom in Basement: 0
Rooms: Utility Room-1st Floor
Basement Description: Slab
Other Specifics
| 1 | |
| Concrete Perimeter | |
| Concrete | |
| Patio | |
| Fenced Yard | |
| 65X131 | |
| Pull Down Stair | |
| Half | |
| — | |
| Range, Microwave, Dishwasher, Refrigerator, Washer, Dryer, Disposal | |
| Not in DB | |
| Sidewalks, Street Lights, Street Paved | |
| — | |
| — | |
| — |
Tax History
| Year | Property Taxes |
|---|---|
| 2019 | $5,232 |
Contact Agent
Nearby Similar Homes
Nearby Sold Comparables
Contact Agent
Listing Provided By
Coldwell Banker Residential Brokerage






