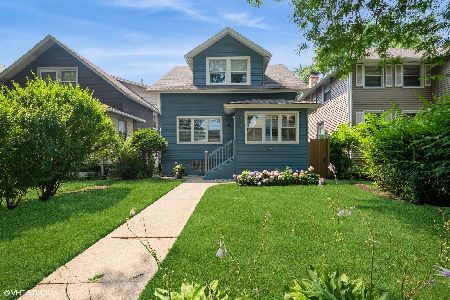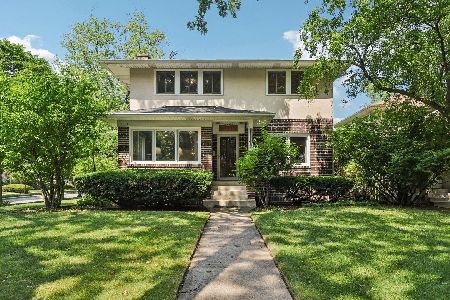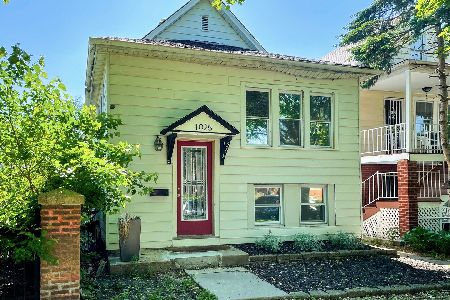2038 Dewey Avenue, Evanston, Illinois 60201
$515,000
|
Sold
|
|
| Status: | Closed |
| Sqft: | 0 |
| Cost/Sqft: | — |
| Beds: | 4 |
| Baths: | 3 |
| Year Built: | 1914 |
| Property Taxes: | $5,040 |
| Days On Market: | 1177 |
| Lot Size: | 0,00 |
Description
Stunning, beautifully renovated single family home located on a quiet tree-lined street in the Hill Arts District of North Evanston. Completely rehabbed in 2019 to a sweeping open floor plan to maximize square footage, this gorgeous home features a heated front sun/sitting room, spacious living/dining area with coffered ceilings, and gas fireplace. Huge gourmet chef's kitchen with solid maple cabinets, quartz countertops, and new stainless steel Samsung appliance package. Adjacent to the kitchen is the huge primary bedroom suite, featuring a full en suite spa bath, a walk in closet, and views of the backyard. Second floor has two generously sized bedrooms with walk in closets and a shared full bath with all fully updates finishes and fixtures. Modern touches include Nest Thermostat, USB outlets, and dimmer light switches. Finished basement boasts large, open recreation room and is ready for your personal touches. Separate mechanical/laundry room just off the basement rec space. Newer tear off roof (2019), plumbing (2019), HVAC (2019), and electrical with new upgraded service (2019). Newer large deck (2019), patio area, and spacious backyard. Oversized detached two-car garage has more than enough space for your cars and yard tools. Front yard features local native plants. Great walk-to-everything location right across from Foster Park on a quiet cul-de-sac street with playground, tennis, and basketball courts. Approx 0.5 mile to Metra, 0.7 miles to the CTA Purple Line, just steps to elementary/middle/high school and all the shops, cafes, and restaurants in downtown Evanston and the Central Avenue corridor.
Property Specifics
| Single Family | |
| — | |
| — | |
| 1914 | |
| — | |
| — | |
| No | |
| — |
| Cook | |
| — | |
| — / Not Applicable | |
| — | |
| — | |
| — | |
| 11444783 | |
| 10132010220000 |
Nearby Schools
| NAME: | DISTRICT: | DISTANCE: | |
|---|---|---|---|
|
Grade School
Kingsley Elementary School |
65 | — | |
|
Middle School
Haven Middle School |
65 | Not in DB | |
|
High School
Evanston Twp High School |
202 | Not in DB | |
Property History
| DATE: | EVENT: | PRICE: | SOURCE: |
|---|---|---|---|
| 16 Aug, 2018 | Sold | $190,000 | MRED MLS |
| 2 Aug, 2018 | Under contract | $249,999 | MRED MLS |
| — | Last price change | $270,000 | MRED MLS |
| 31 May, 2018 | Listed for sale | $270,000 | MRED MLS |
| 9 May, 2019 | Sold | $413,500 | MRED MLS |
| 25 Mar, 2019 | Under contract | $425,000 | MRED MLS |
| 21 Mar, 2019 | Listed for sale | $425,000 | MRED MLS |
| 26 Aug, 2022 | Sold | $515,000 | MRED MLS |
| 7 Jul, 2022 | Under contract | $524,000 | MRED MLS |
| 23 Jun, 2022 | Listed for sale | $524,000 | MRED MLS |
| 6 Aug, 2025 | Under contract | $615,000 | MRED MLS |
| 1 Aug, 2025 | Listed for sale | $615,000 | MRED MLS |






















Room Specifics
Total Bedrooms: 4
Bedrooms Above Ground: 4
Bedrooms Below Ground: 0
Dimensions: —
Floor Type: —
Dimensions: —
Floor Type: —
Dimensions: —
Floor Type: —
Full Bathrooms: 3
Bathroom Amenities: —
Bathroom in Basement: 0
Rooms: —
Basement Description: Finished
Other Specifics
| 2 | |
| — | |
| Off Alley | |
| — | |
| — | |
| 32X169 | |
| Dormer | |
| — | |
| — | |
| — | |
| Not in DB | |
| — | |
| — | |
| — | |
| — |
Tax History
| Year | Property Taxes |
|---|---|
| 2018 | $3,227 |
| 2019 | $5,920 |
| 2022 | $5,040 |
| 2025 | $9,441 |
Contact Agent
Nearby Similar Homes
Nearby Sold Comparables
Contact Agent
Listing Provided By
Coldwell Banker Realty











