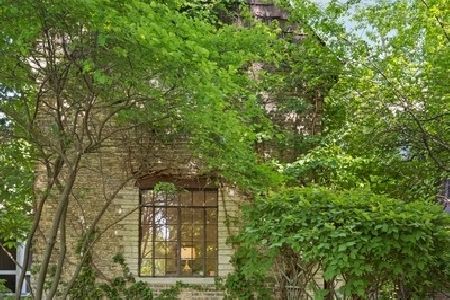2039 Orrington Avenue, Evanston, Illinois 60201
$1,500,000
|
Sold
|
|
| Status: | Closed |
| Sqft: | 4,393 |
| Cost/Sqft: | $340 |
| Beds: | 5 |
| Baths: | 5 |
| Year Built: | 1889 |
| Property Taxes: | $24,375 |
| Days On Market: | 297 |
| Lot Size: | 0,28 |
Description
Superb 5-bedroom Victorian Home in Desirable NE Evanston. A charming front porch, recognized by Evanston's Preservation & Design Award and enclosed by Phantom Screens, introduces this home's rare blend of historic character and modern convenience. The first floor includes a spacious living room, sitting room, formal dining room and office/library. The kitchen features 42" glazed wood cabinets, granite countertops, high-end stainless-steel appliances, and a tile backsplash. A thoughtfully designed two-story addition includes a breakfast room adjacent to the kitchen-perfect for a casual meal or entertaining a large group, a spacious family room warmed by a wood-burning fireplace with gas starter, and a practical mudroom/ laundry. The second floor offers four bedrooms: a modern primary suite including an updated private bathroom and walk-in closet, an additional en-suite bedroom, two more bedrooms (one with an office alcove), and a full hall bathroom. The third floor provides additional versatile space with a large playroom/exercise room, a fifth bedroom or WFH office, and another full bathroom. Discover vintage details like exquisite bulls-eye molding, high ceilings, hardwood floors and original antique lighting. Outside, enjoy a professionally landscaped yard. Make extra use of this property's ample parking because Downtown Evanston's and Noyes Street's shopping, dining, and entertainment, Metra and "El" trains, Northwestern University, and Lake Michigan beaches all lie within an easy walk of this fabulous location.
Property Specifics
| Single Family | |
| — | |
| — | |
| 1889 | |
| — | |
| — | |
| No | |
| 0.28 |
| Cook | |
| — | |
| — / Not Applicable | |
| — | |
| — | |
| — | |
| 12320772 | |
| 11182000230000 |
Nearby Schools
| NAME: | DISTRICT: | DISTANCE: | |
|---|---|---|---|
|
Grade School
Dewey Elementary School |
65 | — | |
|
Middle School
Nichols Middle School |
65 | Not in DB | |
|
High School
Evanston Twp High School |
202 | Not in DB | |
Property History
| DATE: | EVENT: | PRICE: | SOURCE: |
|---|---|---|---|
| 23 Apr, 2025 | Sold | $1,500,000 | MRED MLS |
| 3 Apr, 2025 | Under contract | $1,495,000 | MRED MLS |
| 28 Mar, 2025 | Listed for sale | $1,495,000 | MRED MLS |
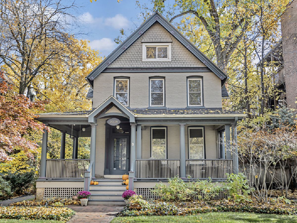
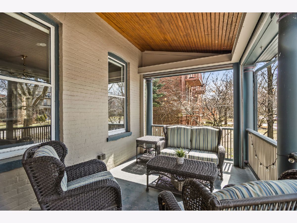
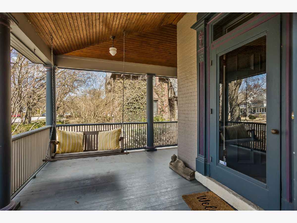
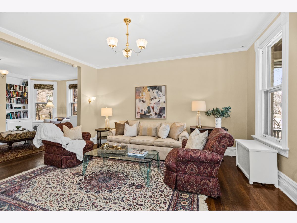
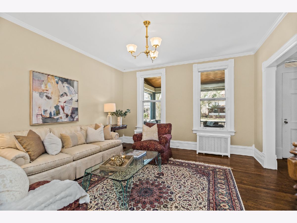
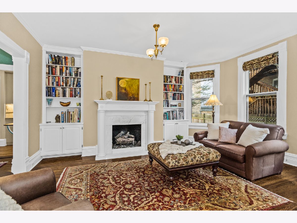
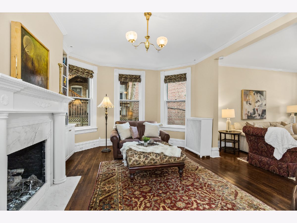
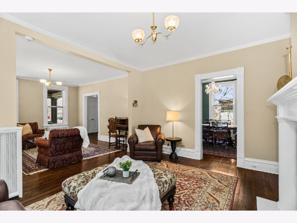
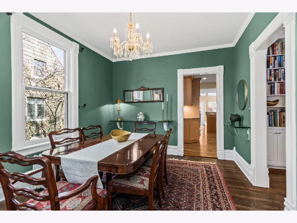
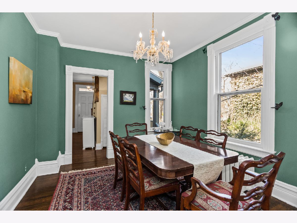
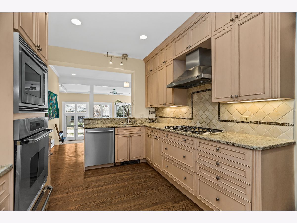
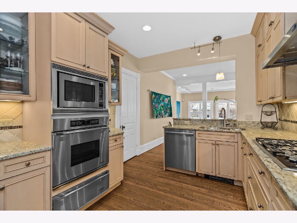
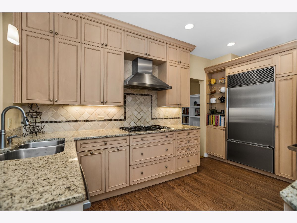
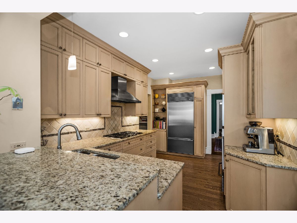
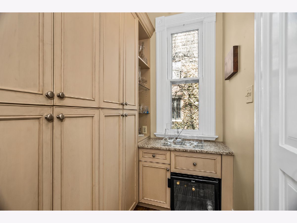
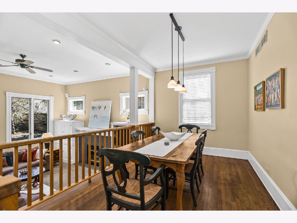
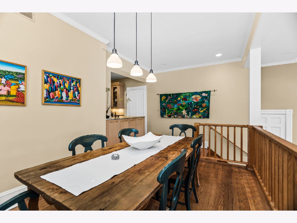
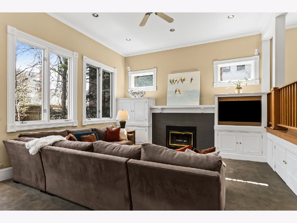
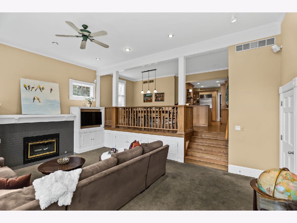
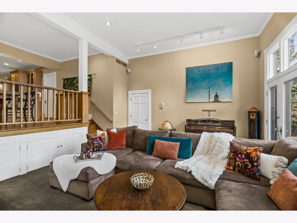
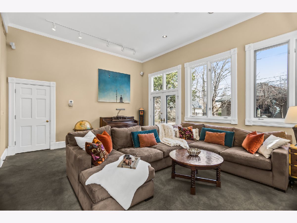
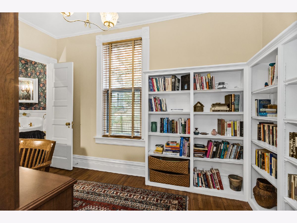
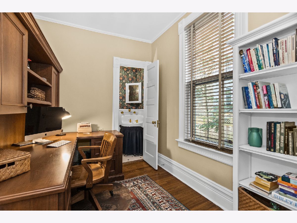
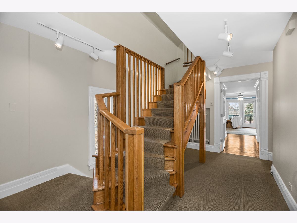
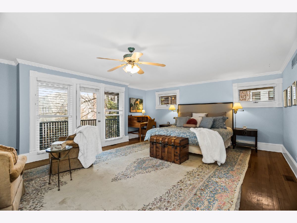
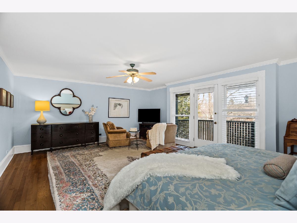
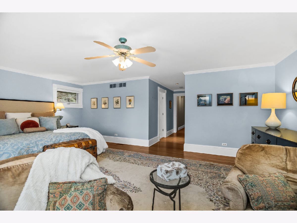
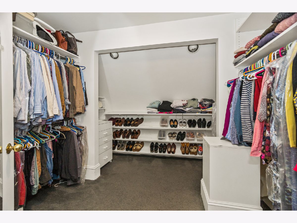
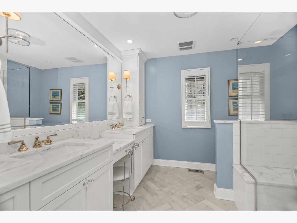
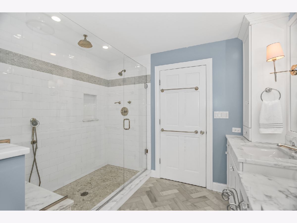
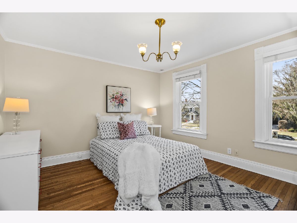
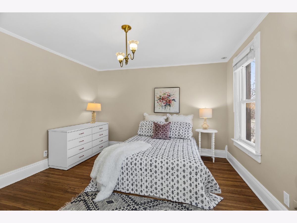
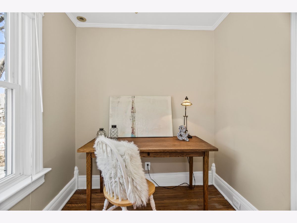
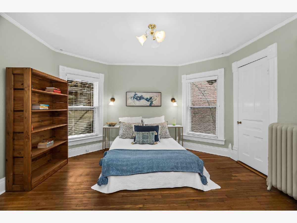
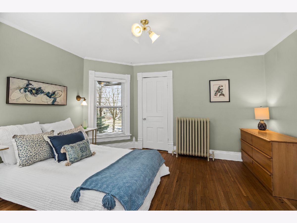
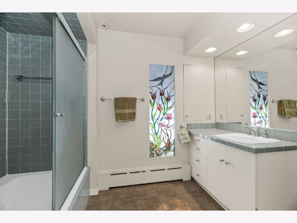
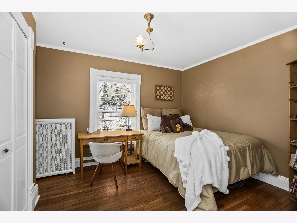
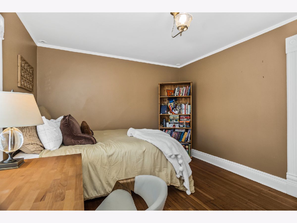
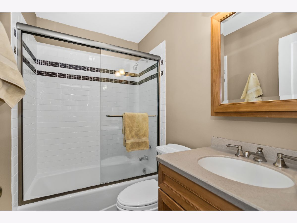
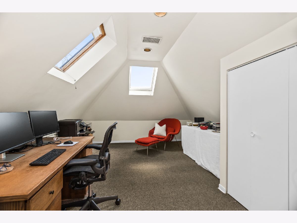
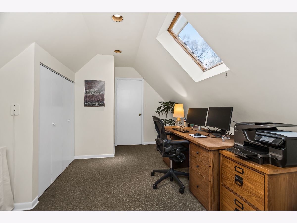
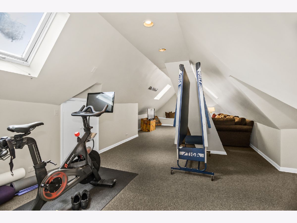
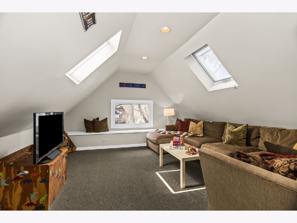
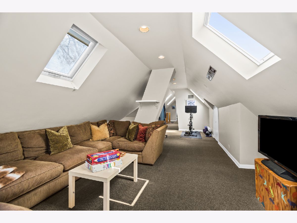
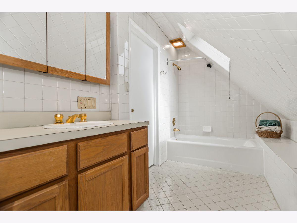
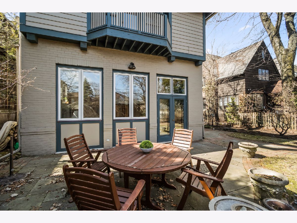
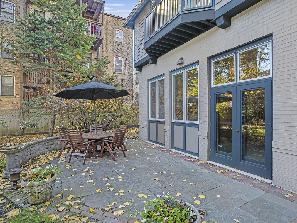
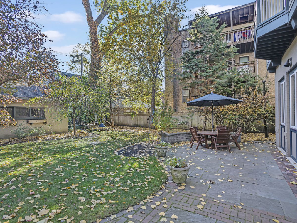
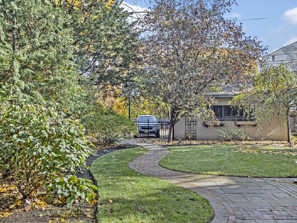
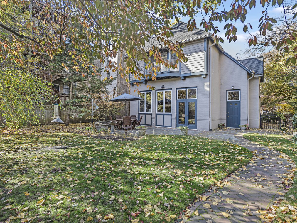
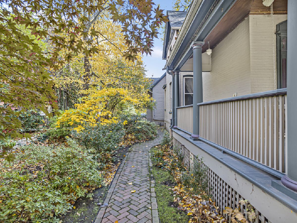
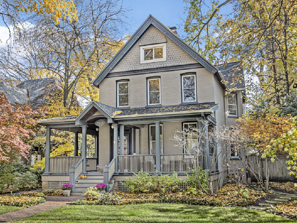
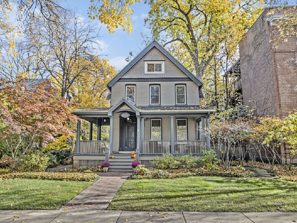
Room Specifics
Total Bedrooms: 5
Bedrooms Above Ground: 5
Bedrooms Below Ground: 0
Dimensions: —
Floor Type: —
Dimensions: —
Floor Type: —
Dimensions: —
Floor Type: —
Dimensions: —
Floor Type: —
Full Bathrooms: 5
Bathroom Amenities: Separate Shower,Double Sink,Soaking Tub
Bathroom in Basement: 0
Rooms: —
Basement Description: —
Other Specifics
| 2 | |
| — | |
| — | |
| — | |
| — | |
| 68X179X68X180 | |
| — | |
| — | |
| — | |
| — | |
| Not in DB | |
| — | |
| — | |
| — | |
| — |
Tax History
| Year | Property Taxes |
|---|---|
| 2025 | $24,375 |
Contact Agent
Nearby Similar Homes
Nearby Sold Comparables
Contact Agent
Listing Provided By
Jameson Sotheby's International Realty





