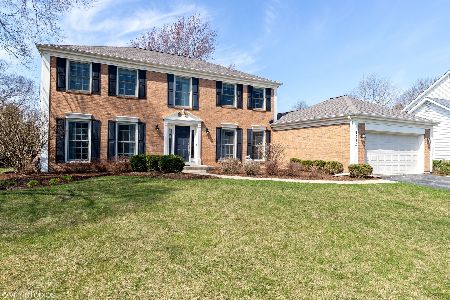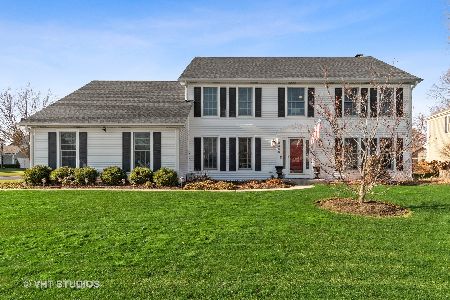2052 Burnham Place, Wheaton, Illinois 60189
$539,000
|
Sold
|
|
| Status: | Closed |
| Sqft: | 2,946 |
| Cost/Sqft: | $186 |
| Beds: | 4 |
| Baths: | 3 |
| Year Built: | 1986 |
| Property Taxes: | $10,753 |
| Days On Market: | 1587 |
| Lot Size: | 0,24 |
Description
There is so much to love in this beautiful expanded 2-story set deep in the heart of sought-after Stonehedge subdivision. Welcoming front porch greets you upon entering this extensively updated home. First floor addition with spacious office, laundry and customized walk-in pantry. The kitchen has been updated with Corian counters, stainless appliances, wine refrigerator/bar, industrial lighting and coffee bar. There are so many improvements from the barn doors, custom closet organizers, skylights, some Anderson windows and bumped out bay windows. Full finished basement with recreation room great for cozy movie nights, finished library with built-in shelving, mirrors and laminated flooring. Large finished work out area/play room with access to cement crawl, cedar storage closet and work/utility room. New A/C, HWH, siding, trim, gutters, attic insulation, central vacuum, sump pump, and garage door. Beautiful outdoor entertaining on the deck off the family room. Conveniently located near Wheaton Park District, Danada shopping, and major transportation route. Highly regarded Wheaton School System.
Property Specifics
| Single Family | |
| — | |
| Traditional | |
| 1986 | |
| Full | |
| — | |
| No | |
| 0.24 |
| Du Page | |
| Stonehedge | |
| 0 / Not Applicable | |
| None | |
| Lake Michigan,Public | |
| Public Sewer | |
| 11230452 | |
| 0529315014 |
Nearby Schools
| NAME: | DISTRICT: | DISTANCE: | |
|---|---|---|---|
|
Grade School
Whittier Elementary School |
200 | — | |
|
Middle School
Edison Middle School |
200 | Not in DB | |
|
High School
Wheaton Warrenville South H S |
200 | Not in DB | |
Property History
| DATE: | EVENT: | PRICE: | SOURCE: |
|---|---|---|---|
| 5 Jan, 2022 | Sold | $539,000 | MRED MLS |
| 16 Nov, 2021 | Under contract | $549,000 | MRED MLS |
| 27 Sep, 2021 | Listed for sale | $549,000 | MRED MLS |






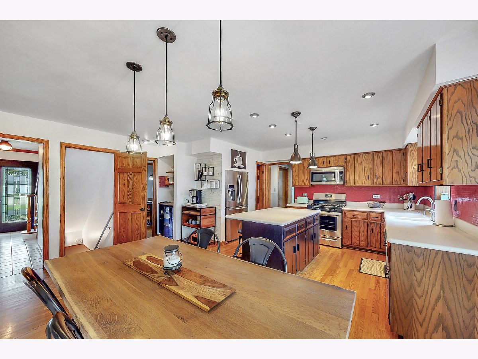

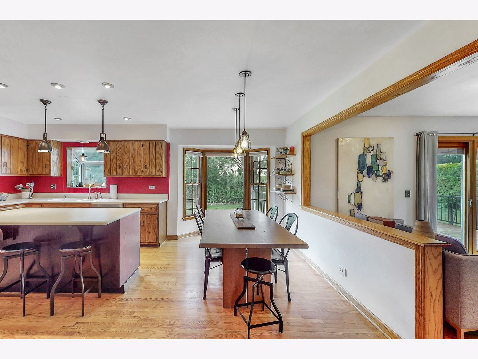




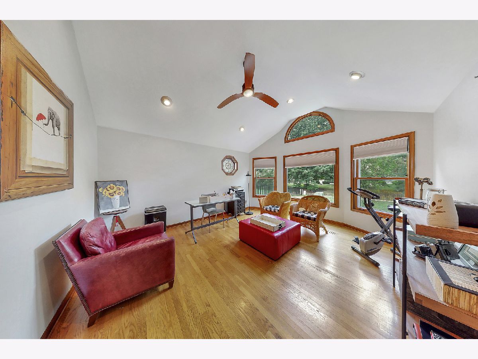
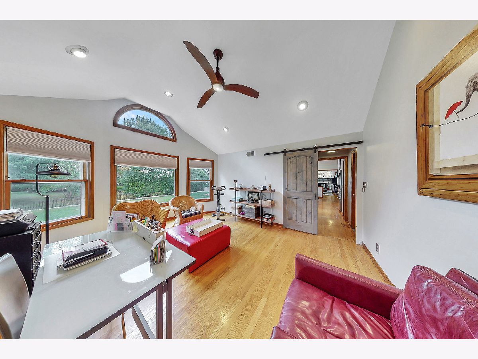
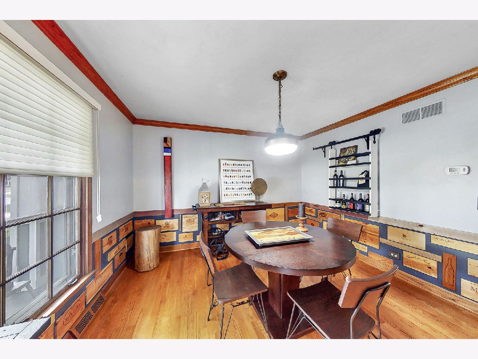
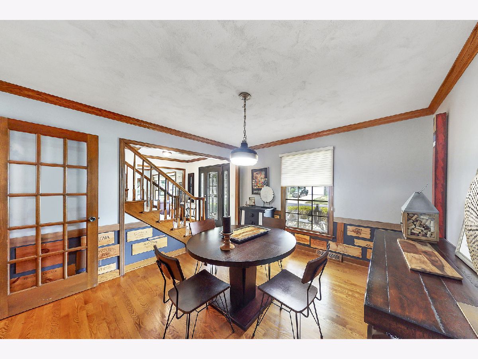
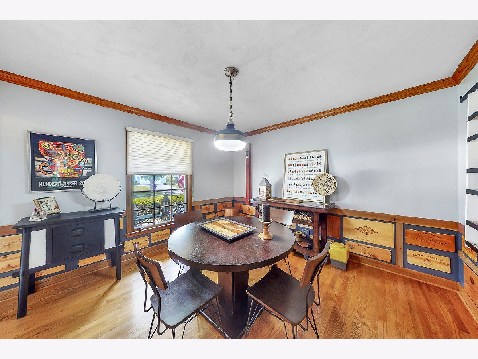
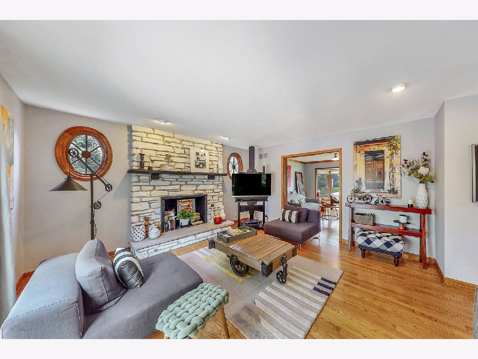
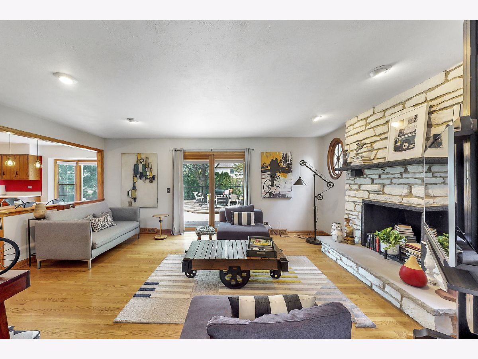
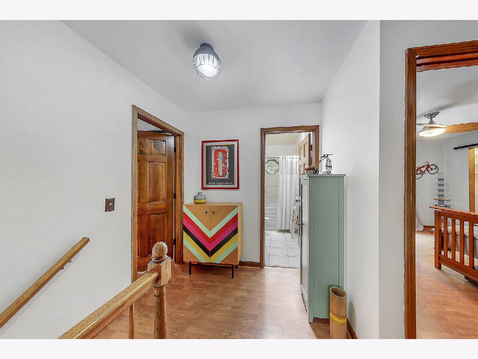
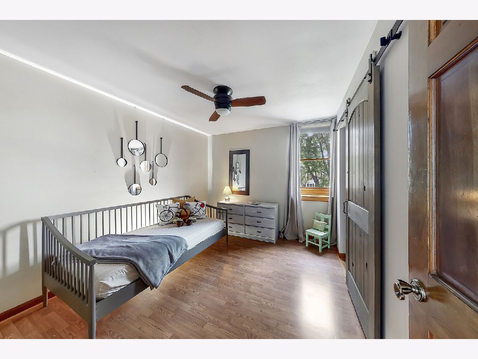
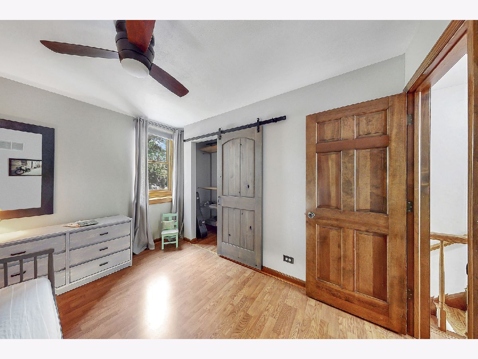
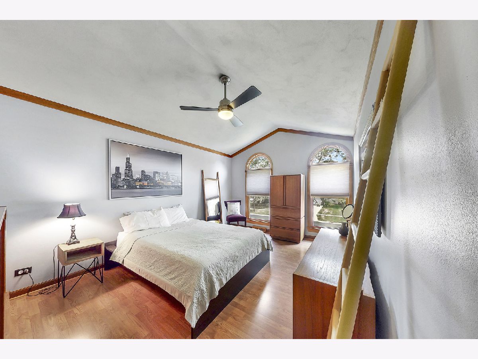
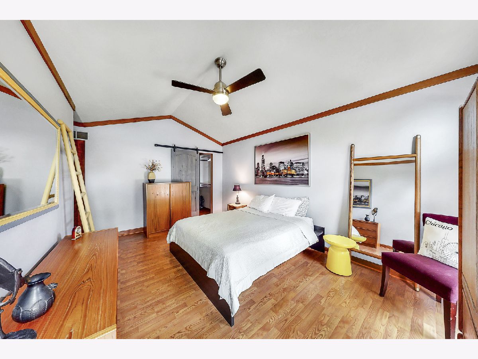
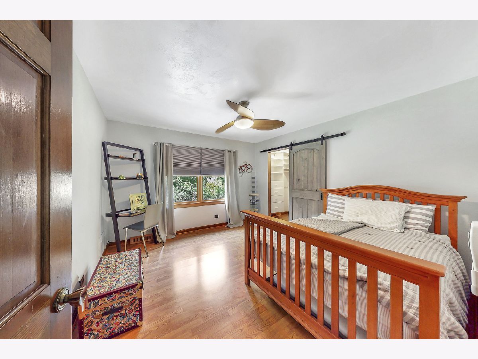
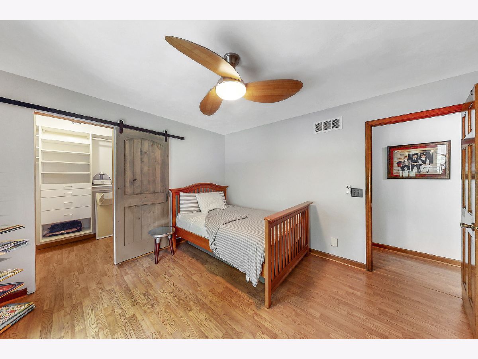
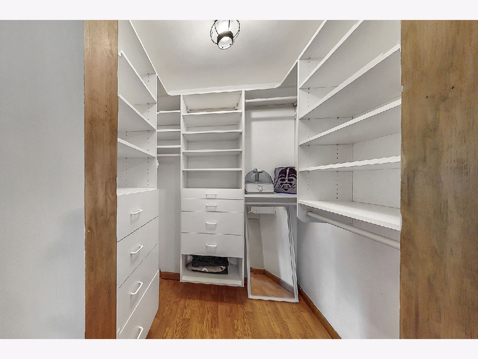
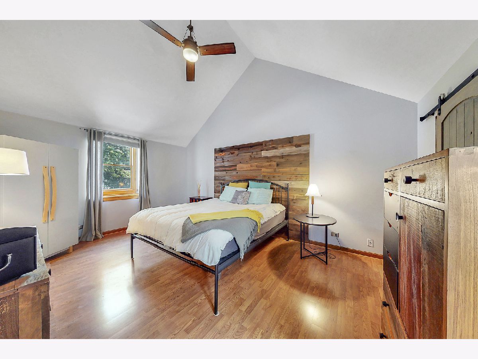
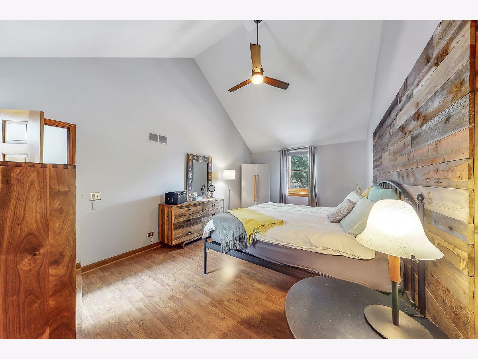

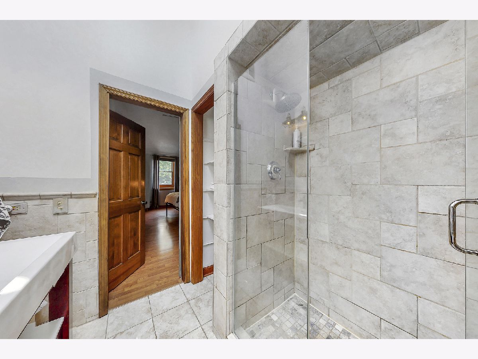
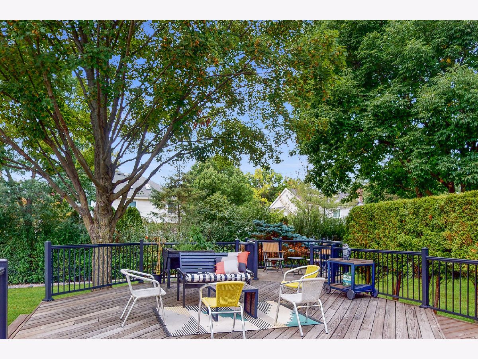

Room Specifics
Total Bedrooms: 4
Bedrooms Above Ground: 4
Bedrooms Below Ground: 0
Dimensions: —
Floor Type: Wood Laminate
Dimensions: —
Floor Type: Wood Laminate
Dimensions: —
Floor Type: Wood Laminate
Full Bathrooms: 3
Bathroom Amenities: —
Bathroom in Basement: 0
Rooms: Breakfast Room,Office,Foyer,Recreation Room,Library,Exercise Room,Workshop
Basement Description: Finished
Other Specifics
| 2 | |
| Concrete Perimeter | |
| Asphalt | |
| — | |
| Fenced Yard,Wooded,Mature Trees | |
| 130X60X129X84 | |
| Unfinished | |
| Full | |
| Vaulted/Cathedral Ceilings, Skylight(s), Hardwood Floors, Walk-In Closet(s), Open Floorplan | |
| Range, Microwave, Dishwasher, Refrigerator, Bar Fridge, Washer, Dryer | |
| Not in DB | |
| Park, Sidewalks, Street Lights, Street Paved | |
| — | |
| — | |
| Wood Burning, Gas Starter |
Tax History
| Year | Property Taxes |
|---|---|
| 2022 | $10,753 |
Contact Agent
Nearby Sold Comparables
Contact Agent
Listing Provided By
RE/MAX Suburban


