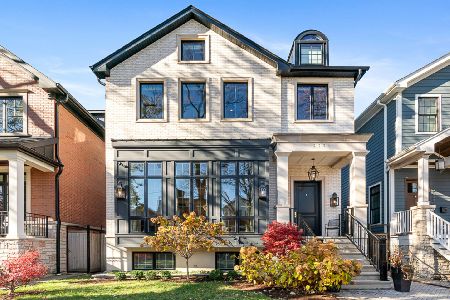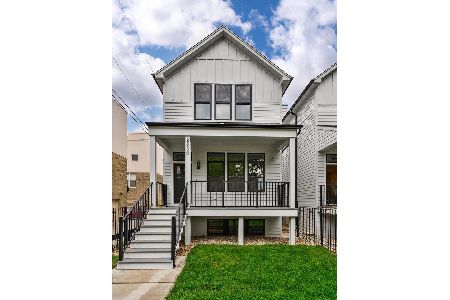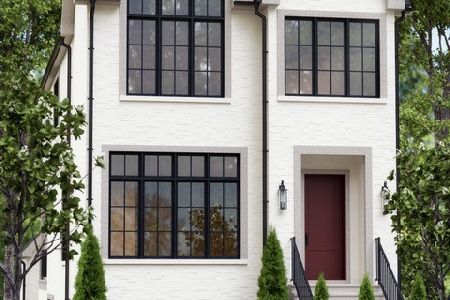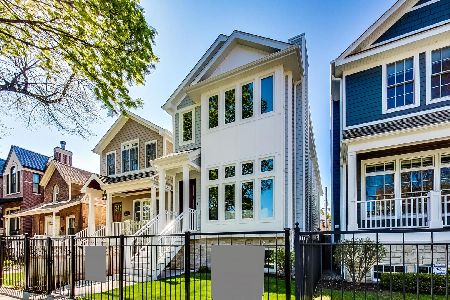2039 School Street, North Center, Chicago, Illinois 60618
$987,500
|
Sold
|
|
| Status: | Closed |
| Sqft: | 0 |
| Cost/Sqft: | — |
| Beds: | 3 |
| Baths: | 4 |
| Year Built: | 1998 |
| Property Taxes: | $14,930 |
| Days On Market: | 3894 |
| Lot Size: | 0,00 |
Description
Charming custom home w hrdwd floors, quality finishes and top of line appliances, open floor plan and loads of natural light! Formal LR/DR w mple cabs and granite counters. Fam. Rm w. Plantation shutters and deck and yard beyond. 2nd flr has MBR w private deck and lux Mrbl Bath w Euro Whirl & Stm Shr. Vaulted ceilings and sky lts.. Huge rec room w wet bar and wbfp on Lower level. 2 car garage . Prof landscaping
Property Specifics
| Single Family | |
| — | |
| Traditional | |
| 1998 | |
| Full | |
| TRADITIONAL | |
| Yes | |
| — |
| Cook | |
| Roscoe Village | |
| 0 / Not Applicable | |
| None | |
| Lake Michigan | |
| Public Sewer | |
| 08939982 | |
| 14193270140000 |
Nearby Schools
| NAME: | DISTRICT: | DISTANCE: | |
|---|---|---|---|
|
Grade School
Audubon Elementary School |
299 | — | |
|
Middle School
Audubon Elementary School |
299 | Not in DB | |
|
High School
Lake View High School |
299 | Not in DB | |
Property History
| DATE: | EVENT: | PRICE: | SOURCE: |
|---|---|---|---|
| 31 Jul, 2015 | Sold | $987,500 | MRED MLS |
| 13 Jun, 2015 | Under contract | $1,025,000 | MRED MLS |
| 2 Jun, 2015 | Listed for sale | $1,025,000 | MRED MLS |
Room Specifics
Total Bedrooms: 4
Bedrooms Above Ground: 3
Bedrooms Below Ground: 1
Dimensions: —
Floor Type: Hardwood
Dimensions: —
Floor Type: Hardwood
Dimensions: —
Floor Type: Carpet
Full Bathrooms: 4
Bathroom Amenities: Whirlpool,Separate Shower,Steam Shower,Double Sink,Soaking Tub
Bathroom in Basement: 1
Rooms: Recreation Room
Basement Description: Finished,Exterior Access
Other Specifics
| 2 | |
| Concrete Perimeter | |
| Off Alley | |
| Deck, Patio, Porch | |
| Fenced Yard,Landscaped | |
| 25X125 | |
| Unfinished | |
| Full | |
| Vaulted/Cathedral Ceilings, Skylight(s), Bar-Wet, Hardwood Floors | |
| Range, Microwave, Dishwasher, Refrigerator, Washer, Dryer, Disposal, Stainless Steel Appliance(s) | |
| Not in DB | |
| Sidewalks, Street Lights | |
| — | |
| — | |
| Wood Burning, Gas Starter |
Tax History
| Year | Property Taxes |
|---|---|
| 2015 | $14,930 |
Contact Agent
Nearby Similar Homes
Nearby Sold Comparables
Contact Agent
Listing Provided By
Coldwell Banker Residential











