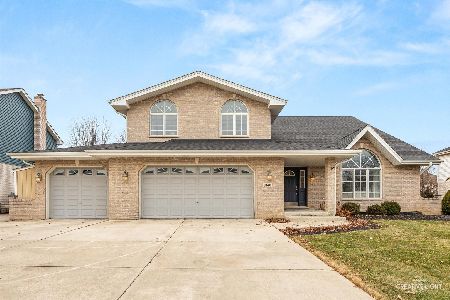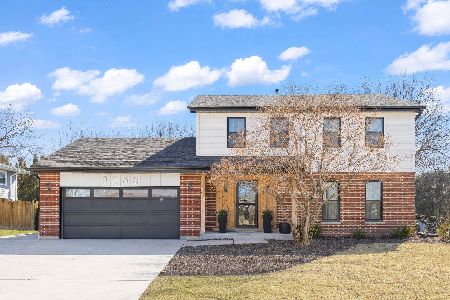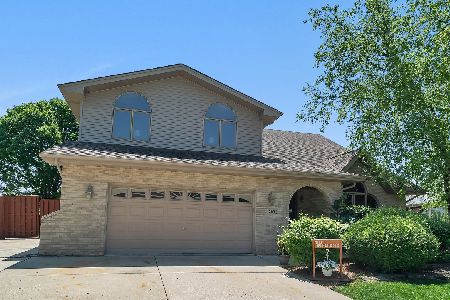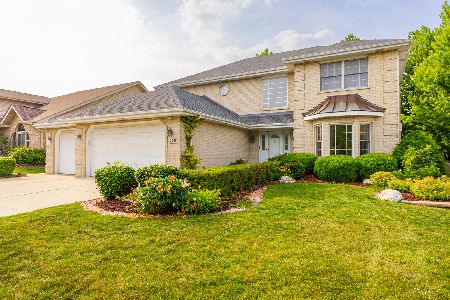2039 Westbury Drive, Woodridge, Illinois 60517
$390,000
|
Sold
|
|
| Status: | Closed |
| Sqft: | 1,927 |
| Cost/Sqft: | $207 |
| Beds: | 3 |
| Baths: | 2 |
| Year Built: | 2001 |
| Property Taxes: | $9,452 |
| Days On Market: | 2517 |
| Lot Size: | 0,23 |
Description
This is a great house, in a prime location! Here are the highlights: well maintained and well built, spacious all brick, 3 bedroom, 2 full/updated baths with HUGE basement! The large open living room with fireplace and high ceilings flows into a spacious eat-in kitchen, with sliding glass door for easy access to the fenced in backyard. Master bedroom has 1 of the full baths, with dual sinks, separate shower, and soaker tub. The 2nd full bath is located by the 2 bedrooms on the other side of the home. This house also has a large garage with plenty of room to open the car doors! There is an enormous mechanical space for tons of storage capacity (26'x30') as well as ample storage in many other areas, such as additional closets. The high quality windows have a transferable warranty to the next owner. The home has a Ring doorbell installed, as well as a connected thermostat to help keep heating bills under control. "Move in condition" describes this home well! FREE 1 year home warranty.
Property Specifics
| Single Family | |
| — | |
| Ranch | |
| 2001 | |
| Full | |
| ARLINGTON | |
| No | |
| 0.23 |
| Du Page | |
| Farmingdale Village | |
| 120 / Annual | |
| Other | |
| Public | |
| Public Sewer | |
| 10329266 | |
| 0836211015 |
Nearby Schools
| NAME: | DISTRICT: | DISTANCE: | |
|---|---|---|---|
|
Grade School
John L Sipley Elementary School |
68 | — | |
|
Middle School
Thomas Jefferson Junior High Sch |
68 | Not in DB | |
|
High School
South High School |
99 | Not in DB | |
Property History
| DATE: | EVENT: | PRICE: | SOURCE: |
|---|---|---|---|
| 13 Jun, 2019 | Sold | $390,000 | MRED MLS |
| 20 May, 2019 | Under contract | $399,000 | MRED MLS |
| — | Last price change | $410,000 | MRED MLS |
| 10 Apr, 2019 | Listed for sale | $425,000 | MRED MLS |
Room Specifics
Total Bedrooms: 3
Bedrooms Above Ground: 3
Bedrooms Below Ground: 0
Dimensions: —
Floor Type: Hardwood
Dimensions: —
Floor Type: Hardwood
Full Bathrooms: 2
Bathroom Amenities: Separate Shower,Double Sink
Bathroom in Basement: 0
Rooms: Eating Area,Great Room
Basement Description: Partially Finished
Other Specifics
| 2 | |
| Concrete Perimeter | |
| Concrete | |
| Patio | |
| Fenced Yard | |
| 75'X136'X75'X137' | |
| Unfinished | |
| Full | |
| Hardwood Floors, First Floor Bedroom, First Floor Laundry, First Floor Full Bath, Walk-In Closet(s) | |
| Range, Microwave, Dishwasher, Refrigerator, Washer, Dryer, Disposal, Stainless Steel Appliance(s) | |
| Not in DB | |
| Sidewalks, Street Lights, Street Paved | |
| — | |
| — | |
| Gas Log |
Tax History
| Year | Property Taxes |
|---|---|
| 2019 | $9,452 |
Contact Agent
Nearby Similar Homes
Nearby Sold Comparables
Contact Agent
Listing Provided By
Coldwell Banker Residential







