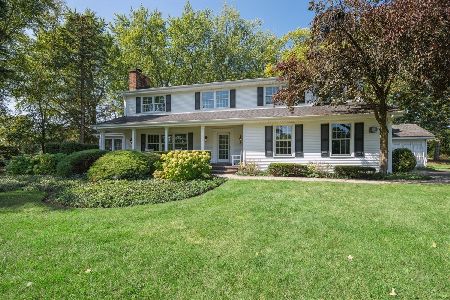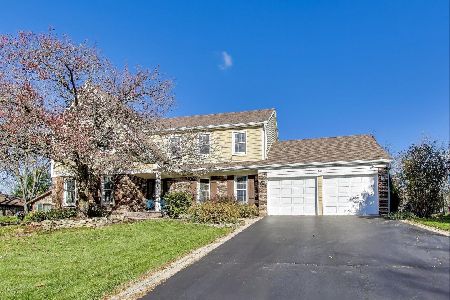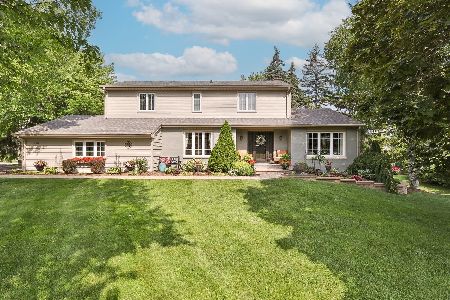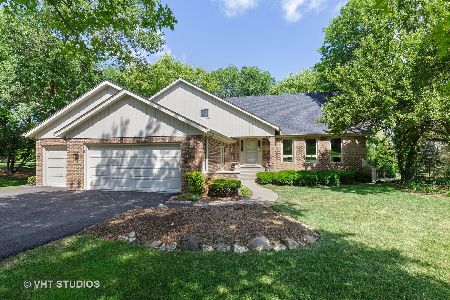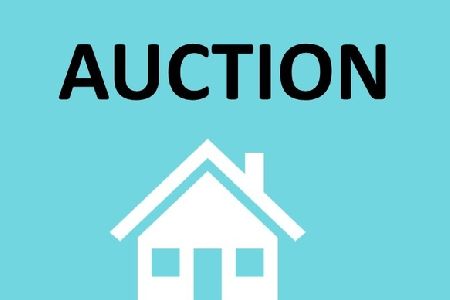20390 Park Hill Drive, Deer Park, Illinois 60010
$525,000
|
Sold
|
|
| Status: | Closed |
| Sqft: | 2,402 |
| Cost/Sqft: | $233 |
| Beds: | 4 |
| Baths: | 4 |
| Year Built: | 1977 |
| Property Taxes: | $9,775 |
| Days On Market: | 3491 |
| Lot Size: | 1,24 |
Description
**A home for all seasons**Over 1,000 square foot,.fully finished walk-out basement w/wood-burning fireplace &bathroom adds another level of useable living space. Top of the line Pella windows w/retractable screens(to preserve the view} thruout home(over $50,000 value). Sunny laundry/mudroom w/separate entrance. **A nature lovers paradise**Park-like views from all rooms.. Large dual level deck has you relaxing in the trees! Custom solid birch cabinets, granite in kitchen&baths. Home even has outdoor stainless steel grill & gas line,**Just move in and enjoy**3-car garage w/plenty of extra room for storage and/or workspace. Includes a separate entrance to the back yard. Plenty of upgrades you don't see-New roof, exterior paint, new HVAC,new oversized gutters w/leaf guards. Well & septic maintained. Located in desirable Barrington school district.**Move in and make it yours!!!
Property Specifics
| Single Family | |
| — | |
| Traditional | |
| 1977 | |
| Full | |
| CUSTOM | |
| Yes | |
| 1.24 |
| Lake | |
| Park Hill | |
| 90 / Voluntary | |
| Other | |
| Private Well | |
| Septic-Private | |
| 09209907 | |
| 14323010280000 |
Nearby Schools
| NAME: | DISTRICT: | DISTANCE: | |
|---|---|---|---|
|
Grade School
Arnett C Lines Elementary School |
220 | — | |
|
Middle School
Barrington Middle School-prairie |
220 | Not in DB | |
|
High School
Barrington High School |
220 | Not in DB | |
Property History
| DATE: | EVENT: | PRICE: | SOURCE: |
|---|---|---|---|
| 11 Jul, 2016 | Sold | $525,000 | MRED MLS |
| 21 May, 2016 | Under contract | $558,721 | MRED MLS |
| 29 Apr, 2016 | Listed for sale | $558,721 | MRED MLS |
| 12 Nov, 2020 | Sold | $570,000 | MRED MLS |
| 21 Aug, 2020 | Under contract | $599,000 | MRED MLS |
| 17 Jul, 2020 | Listed for sale | $599,000 | MRED MLS |
Room Specifics
Total Bedrooms: 4
Bedrooms Above Ground: 4
Bedrooms Below Ground: 0
Dimensions: —
Floor Type: Carpet
Dimensions: —
Floor Type: Carpet
Dimensions: —
Floor Type: Carpet
Full Bathrooms: 4
Bathroom Amenities: Double Sink
Bathroom in Basement: 1
Rooms: Eating Area,Recreation Room,Workshop
Basement Description: Finished
Other Specifics
| 3 | |
| Concrete Perimeter | |
| Asphalt | |
| Deck, Patio, Storms/Screens | |
| Pond(s) | |
| 134X81X129X75 | |
| Unfinished | |
| Full | |
| Hardwood Floors, Solar Tubes/Light Tubes, First Floor Laundry | |
| Range, Microwave, Dishwasher, Refrigerator, Washer, Dryer, Disposal | |
| Not in DB | |
| Water Rights, Street Paved | |
| — | |
| — | |
| Wood Burning, Gas Log, Gas Starter |
Tax History
| Year | Property Taxes |
|---|---|
| 2016 | $9,775 |
| 2020 | $10,934 |
Contact Agent
Nearby Similar Homes
Nearby Sold Comparables
Contact Agent
Listing Provided By
Baird & Warner

