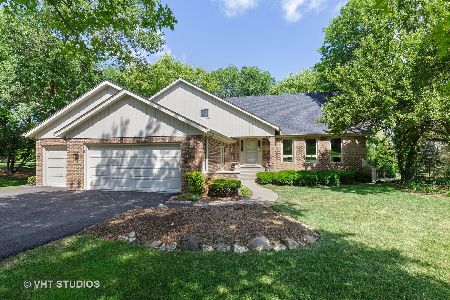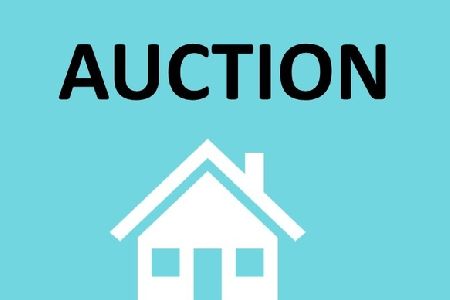20414 Park Hill Drive, Deer Park, Illinois 60010
$490,000
|
Sold
|
|
| Status: | Closed |
| Sqft: | 2,274 |
| Cost/Sqft: | $230 |
| Beds: | 3 |
| Baths: | 4 |
| Year Built: | 1978 |
| Property Taxes: | $10,201 |
| Days On Market: | 2454 |
| Lot Size: | 1,12 |
Description
Amazing all brick waterfront hillside ranch with full walkout lower level on over an acre! Located in desirable Park Hill neighborhood of Deer Park, this updated home beckons you to relax and watch the sunset everyday! True one story living with three bedrooms, 2.1 baths and laundry room on the main level. Huge living room with wall of windows and access to new deck spanning the entire back of home visually brings the outdoors in! Bright white eat-in kitchen and lots of counter space! Master suite w/luxurious bath and walk-in closet. Two additional bedrooms feature walk-in closets as well! The full finished walkout lower level is meant for entertaining indoors and out! Enormous rec room with fireplace, full bar, full bath and dual exterior access to a 59 foot patio! 3 car heated garage. Freshly painted and new carpet installed April 2019. Such a peaceful location and views of the water and nature surround you! Look no further...this is the one!
Property Specifics
| Single Family | |
| — | |
| Ranch | |
| 1978 | |
| Full,Walkout | |
| — | |
| Yes | |
| 1.12 |
| Lake | |
| Park Hill | |
| 600 / Annual | |
| Lake Rights,Other | |
| Private Well | |
| Septic-Private | |
| 10356087 | |
| 14323010270000 |
Nearby Schools
| NAME: | DISTRICT: | DISTANCE: | |
|---|---|---|---|
|
Grade School
Arnett C Lines Elementary School |
220 | — | |
|
Middle School
Barrington Middle School-prairie |
220 | Not in DB | |
|
High School
Barrington High School |
220 | Not in DB | |
Property History
| DATE: | EVENT: | PRICE: | SOURCE: |
|---|---|---|---|
| 21 Jun, 2019 | Sold | $490,000 | MRED MLS |
| 23 May, 2019 | Under contract | $524,000 | MRED MLS |
| — | Last price change | $550,000 | MRED MLS |
| 25 Apr, 2019 | Listed for sale | $550,000 | MRED MLS |
Room Specifics
Total Bedrooms: 3
Bedrooms Above Ground: 3
Bedrooms Below Ground: 0
Dimensions: —
Floor Type: Carpet
Dimensions: —
Floor Type: Carpet
Full Bathrooms: 4
Bathroom Amenities: Whirlpool
Bathroom in Basement: 1
Rooms: Eating Area,Recreation Room,Storage,Deck
Basement Description: Finished,Exterior Access
Other Specifics
| 3 | |
| Concrete Perimeter | |
| Asphalt | |
| Deck, Patio | |
| Landscaped,Pond(s),Water Rights,Water View | |
| 130X281X205X293 | |
| Unfinished | |
| Full | |
| Skylight(s), Bar-Wet, Hardwood Floors, First Floor Bedroom, First Floor Laundry, First Floor Full Bath | |
| Range, Dishwasher, Refrigerator, Washer, Dryer | |
| Not in DB | |
| Water Rights, Street Paved | |
| — | |
| — | |
| Gas Log, Gas Starter |
Tax History
| Year | Property Taxes |
|---|---|
| 2019 | $10,201 |
Contact Agent
Nearby Sold Comparables
Contact Agent
Listing Provided By
@properties








