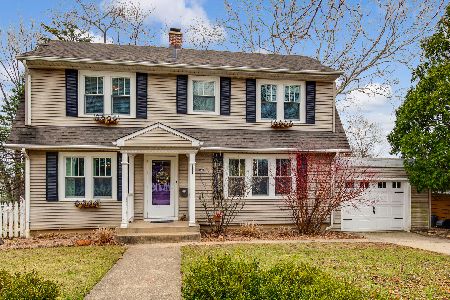204 4th Street, Libertyville, Illinois 60048
$265,000
|
Sold
|
|
| Status: | Closed |
| Sqft: | 1,068 |
| Cost/Sqft: | $253 |
| Beds: | 3 |
| Baths: | 2 |
| Year Built: | 1926 |
| Property Taxes: | $8,086 |
| Days On Market: | 3530 |
| Lot Size: | 0,17 |
Description
Welcome to 204 4th Street...... Warm and cozy is the feeling that will greet you and your guests as you enter this home. Built in 1926, updated by local well-known builder/owner, his attention to every detail shows throughout this home. Professionally Landscaped, Hardwood Floors, Crown Moldings, Updated Interior Doors, Tastefully Updated Kitchen and Bath. It's all here! Finished Lower Level with second Fully Updated Bath provides additional family space, or consider converting some of the space into a private den/office. A Screen Porch for your enjoyment on those spring/summer or early fall evenings, overlooks the private Fenced Back Yard. Oversized 2 car garage. Explore the expansion possibilities in the full second floor currently unfinished attic. Quick close possible, this home is waiting for you and your family to call it home.
Property Specifics
| Single Family | |
| — | |
| Cape Cod | |
| 1926 | |
| Full | |
| — | |
| No | |
| 0.17 |
| Lake | |
| — | |
| 0 / Not Applicable | |
| None | |
| Public | |
| Public Sewer | |
| 09239697 | |
| 11212070030000 |
Nearby Schools
| NAME: | DISTRICT: | DISTANCE: | |
|---|---|---|---|
|
Grade School
Butterfield School |
70 | — | |
|
Middle School
Highland Middle School |
70 | Not in DB | |
|
High School
Libertyville High School |
128 | Not in DB | |
Property History
| DATE: | EVENT: | PRICE: | SOURCE: |
|---|---|---|---|
| 10 Nov, 2016 | Sold | $265,000 | MRED MLS |
| 6 Oct, 2016 | Under contract | $269,900 | MRED MLS |
| — | Last price change | $279,900 | MRED MLS |
| 27 May, 2016 | Listed for sale | $300,000 | MRED MLS |
| 30 Oct, 2016 | Listed for sale | $0 | MRED MLS |
Room Specifics
Total Bedrooms: 3
Bedrooms Above Ground: 3
Bedrooms Below Ground: 0
Dimensions: —
Floor Type: Hardwood
Dimensions: —
Floor Type: Hardwood
Full Bathrooms: 2
Bathroom Amenities: —
Bathroom in Basement: 1
Rooms: Foyer,Screened Porch
Basement Description: Partially Finished
Other Specifics
| 2.5 | |
| Block | |
| Asphalt | |
| Porch, Screened Deck, Storms/Screens | |
| Corner Lot | |
| 50X150 | |
| Interior Stair | |
| None | |
| Hardwood Floors, First Floor Bedroom | |
| Range, Microwave, Dishwasher, Refrigerator, Washer, Dryer, Disposal | |
| Not in DB | |
| — | |
| — | |
| — | |
| Attached Fireplace Doors/Screen, Gas Log, Gas Starter |
Tax History
| Year | Property Taxes |
|---|---|
| 2016 | $8,086 |
Contact Agent
Nearby Similar Homes
Nearby Sold Comparables
Contact Agent
Listing Provided By
Kreuser & Seiler LTD









