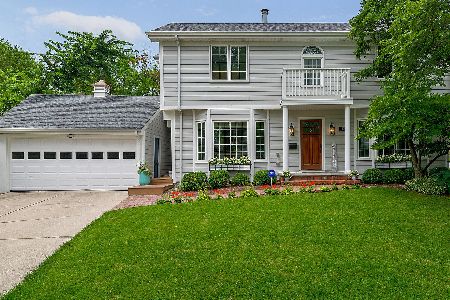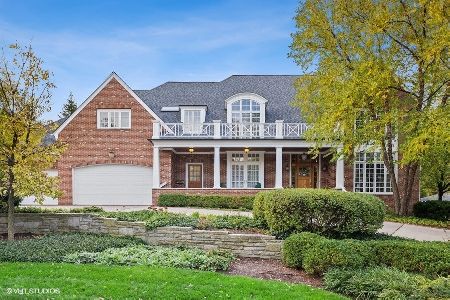204 Adams Street, Hinsdale, Illinois 60521
$2,330,000
|
Sold
|
|
| Status: | Closed |
| Sqft: | 6,426 |
| Cost/Sqft: | $389 |
| Beds: | 6 |
| Baths: | 7 |
| Year Built: | 2002 |
| Property Taxes: | $43,230 |
| Days On Market: | 2851 |
| Lot Size: | 0,50 |
Description
SOLD BEFORE PROCESSING
Property Specifics
| Single Family | |
| — | |
| — | |
| 2002 | |
| Full | |
| — | |
| No | |
| 0.5 |
| Du Page | |
| — | |
| 0 / Not Applicable | |
| None | |
| Lake Michigan | |
| Public Sewer | |
| 09851884 | |
| 0902414014 |
Nearby Schools
| NAME: | DISTRICT: | DISTANCE: | |
|---|---|---|---|
|
Grade School
Monroe Elementary School |
181 | — | |
|
Middle School
Clarendon Hills Middle School |
181 | Not in DB | |
|
High School
Hinsdale Central High School |
86 | Not in DB | |
Property History
| DATE: | EVENT: | PRICE: | SOURCE: |
|---|---|---|---|
| 27 Jul, 2010 | Sold | $450,000 | MRED MLS |
| 29 Jun, 2010 | Under contract | $488,000 | MRED MLS |
| — | Last price change | $499,900 | MRED MLS |
| 20 Apr, 2010 | Listed for sale | $499,900 | MRED MLS |
| 13 May, 2016 | Sold | $455,000 | MRED MLS |
| 24 Feb, 2016 | Under contract | $470,000 | MRED MLS |
| — | Last price change | $475,000 | MRED MLS |
| 20 Sep, 2015 | Listed for sale | $475,000 | MRED MLS |
| 13 Apr, 2018 | Sold | $2,330,000 | MRED MLS |
| 30 Mar, 2018 | Under contract | $2,500,000 | MRED MLS |
| 30 Mar, 2018 | Listed for sale | $2,500,000 | MRED MLS |
| 18 Oct, 2021 | Sold | $475,000 | MRED MLS |
| 3 Sep, 2021 | Under contract | $499,000 | MRED MLS |
| 12 Aug, 2021 | Listed for sale | $499,000 | MRED MLS |
Room Specifics
Total Bedrooms: 6
Bedrooms Above Ground: 6
Bedrooms Below Ground: 0
Dimensions: —
Floor Type: —
Dimensions: —
Floor Type: —
Dimensions: —
Floor Type: —
Dimensions: —
Floor Type: —
Dimensions: —
Floor Type: —
Full Bathrooms: 7
Bathroom Amenities: Whirlpool,Separate Shower,Steam Shower,Double Sink,Soaking Tub
Bathroom in Basement: 1
Rooms: Bedroom 5,Bedroom 6,Breakfast Room,Exercise Room,Foyer,Game Room,Library,Mud Room,Office,Theatre Room
Basement Description: Finished
Other Specifics
| 4 | |
| — | |
| — | |
| — | |
| Corner Lot | |
| 204X106X205X105 | |
| Finished | |
| Full | |
| Vaulted/Cathedral Ceilings, Hardwood Floors, First Floor Laundry, First Floor Full Bath | |
| Double Oven, Microwave, Dishwasher, High End Refrigerator, Washer, Dryer, Disposal, Stainless Steel Appliance(s) | |
| Not in DB | |
| Curbs, Street Lights, Street Paved | |
| — | |
| — | |
| Gas Log, Gas Starter |
Tax History
| Year | Property Taxes |
|---|---|
| 2010 | $4,043 |
| 2016 | $4,706 |
| 2018 | $43,230 |
| 2021 | $4,411 |
Contact Agent
Nearby Similar Homes
Nearby Sold Comparables
Contact Agent
Listing Provided By
Coldwell Banker Residential











