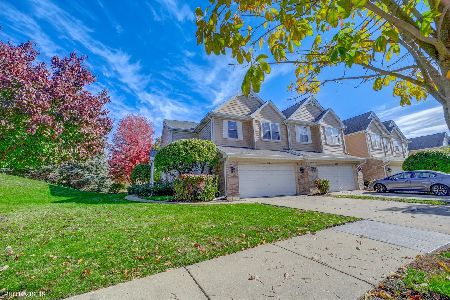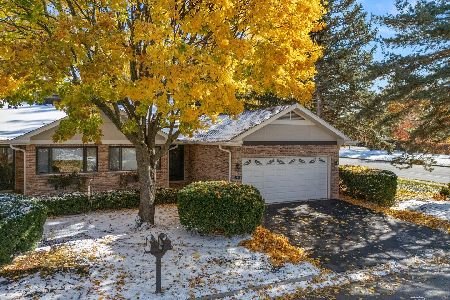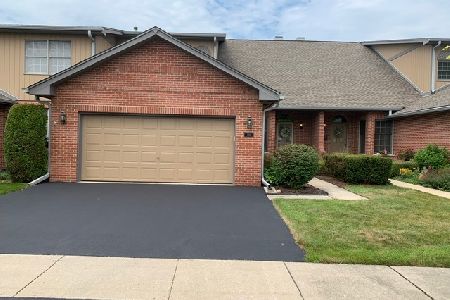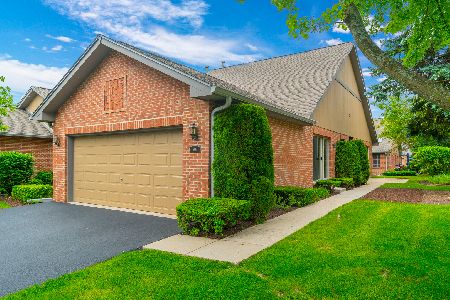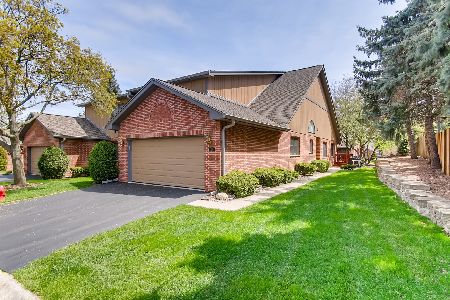204 Ashley Way, Bloomingdale, Illinois 60108
$385,000
|
Sold
|
|
| Status: | Closed |
| Sqft: | 2,184 |
| Cost/Sqft: | $172 |
| Beds: | 2 |
| Baths: | 3 |
| Year Built: | 1994 |
| Property Taxes: | $7,186 |
| Days On Market: | 1661 |
| Lot Size: | 0,00 |
Description
Spectacular Townhome in a Premiere Location! This updated Regency Model in the On The Park Subdivision boasts 2 bedrooms, open floor plan, loft/office and library. Fabulous kitchen was updated in 2015 with new cabinetry, stainless steel appliances, quartz counters, glass mosaic tile backsplash, new flooring, canned lighting, pendant lighting over the peninsula and has ample storage space. Perfect for your cooking and entertaining needs. First floor half bath updated as well with new fixtures, vanity with quartz counters. The first large floor master features an ensuite Master Bath, renovated in 2016 and features a huge tiled shower with glass doors, double sink vanity, soaker tub, heated towel rack, and large walk in closet with updated closet system. Convenient 1st floor laundry room. The large living room boasts vaulted ceilings, skylights, fireplace, newer flooring. The formal dining room is large with a beautiful chandelier and updated flooring. The newer sliding glass door has a palladium window, and opens to the maintenance free deck and fenced in yard, overlooking a pond and Springfield Park with lush greenery and walking paths. This home has Anderson Windows throughout, updated electrical panel, updated plumbing, and in 2017 the furnace & AC were replaced. 2018 the water tank and sump pump were replaced. The 2 car garage was insulated, drywalled. updated floors and has lots of storage. Roof was replaced in 2014. The association cuts the grass and removes the snow, so you can sit back and enjoy this phenomenal home. Come see what this community and Bloomingdale as to offer. Close to shopping, and conveniently close to expressways. Nothing to do but move in.
Property Specifics
| Condos/Townhomes | |
| 2 | |
| — | |
| 1994 | |
| Full | |
| REGENCY | |
| Yes | |
| — |
| Du Page | |
| On The Park | |
| 274 / Monthly | |
| Insurance,Exterior Maintenance,Lawn Care,Snow Removal | |
| Lake Michigan | |
| Public Sewer | |
| 11134471 | |
| 0216215046 |
Nearby Schools
| NAME: | DISTRICT: | DISTANCE: | |
|---|---|---|---|
|
Grade School
Erickson Elementary School |
13 | — | |
|
Middle School
Westfield Middle School |
13 | Not in DB | |
|
High School
Lake Park High School |
108 | Not in DB | |
Property History
| DATE: | EVENT: | PRICE: | SOURCE: |
|---|---|---|---|
| 20 Apr, 2015 | Sold | $319,000 | MRED MLS |
| 2 Mar, 2015 | Under contract | $327,000 | MRED MLS |
| 10 Feb, 2015 | Listed for sale | $327,000 | MRED MLS |
| 15 Sep, 2021 | Sold | $385,000 | MRED MLS |
| 28 Jun, 2021 | Under contract | $374,900 | MRED MLS |
| 24 Jun, 2021 | Listed for sale | $374,900 | MRED MLS |
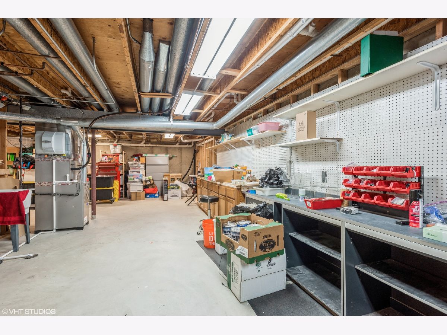
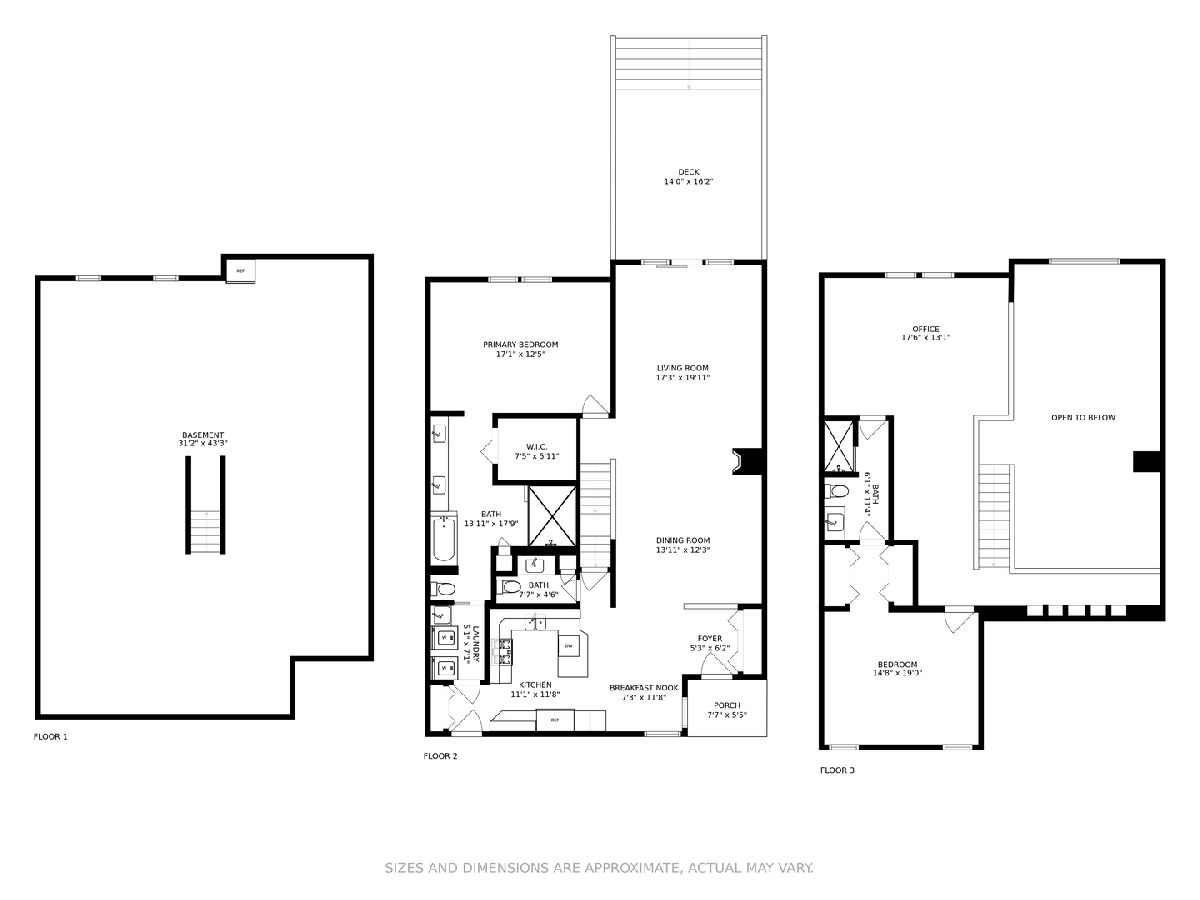
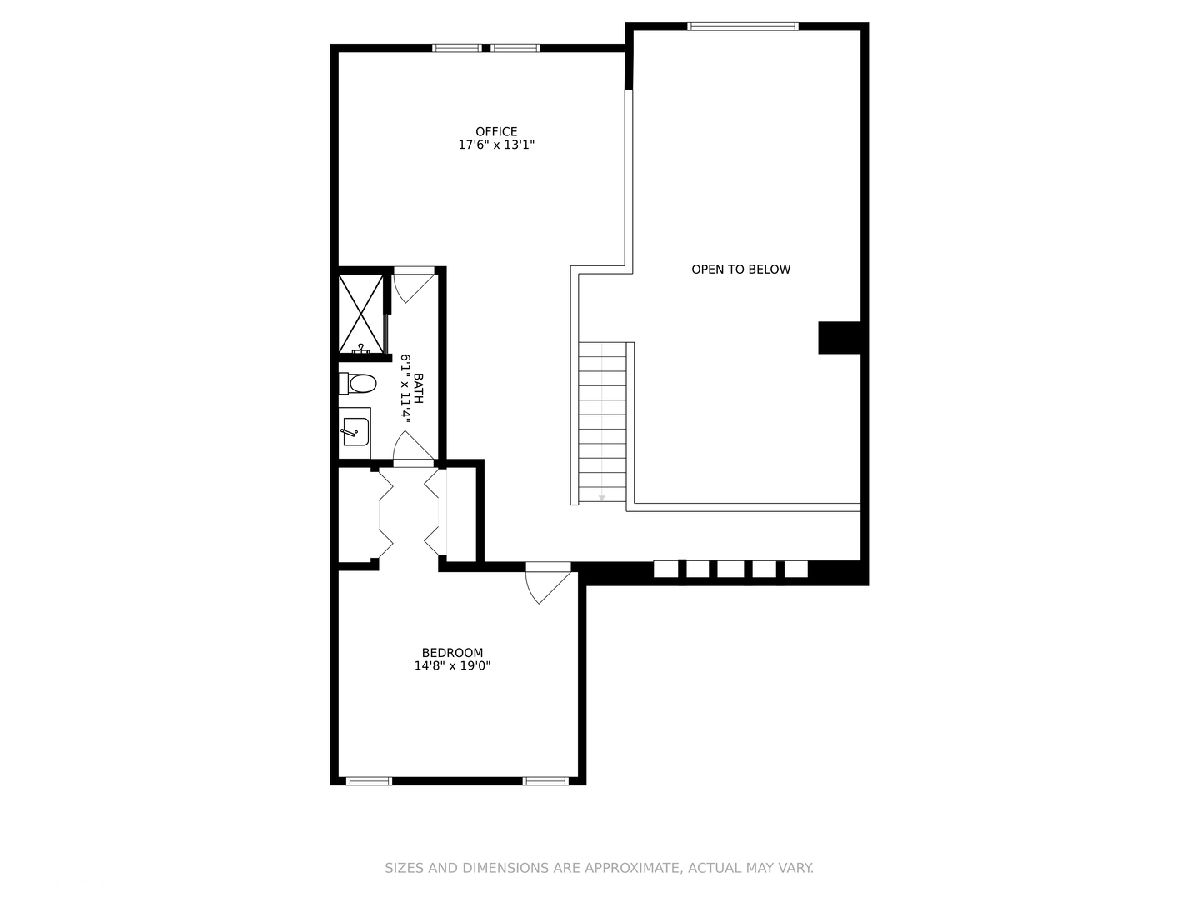
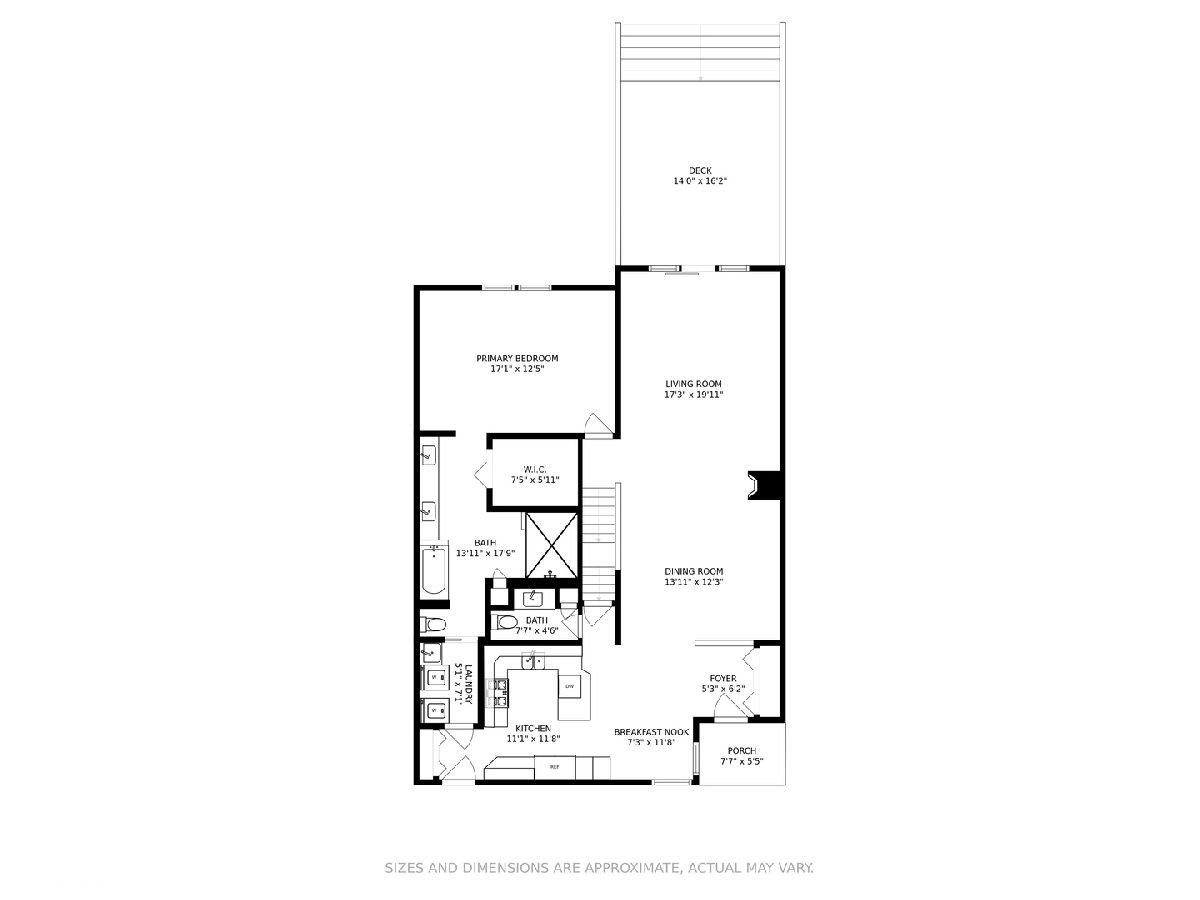
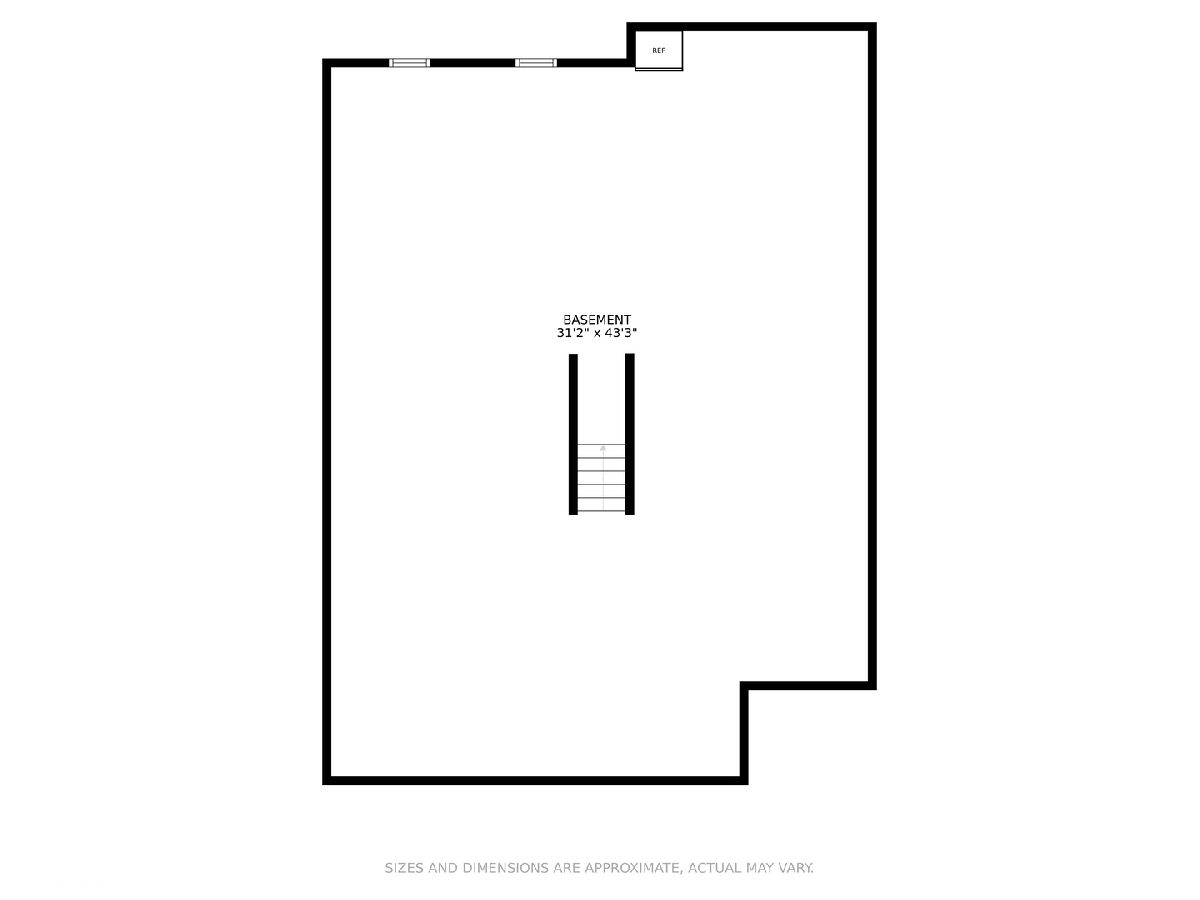
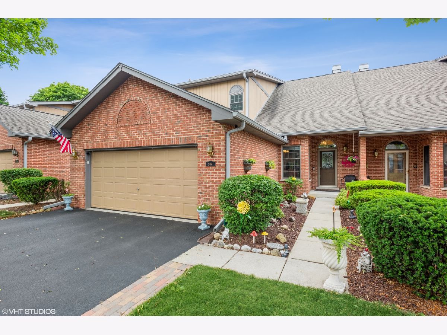
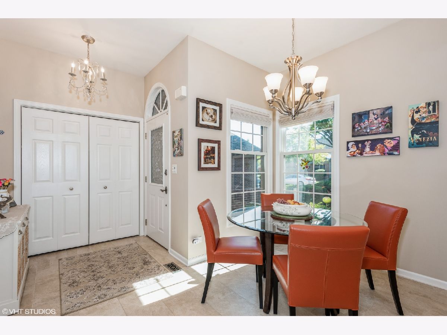
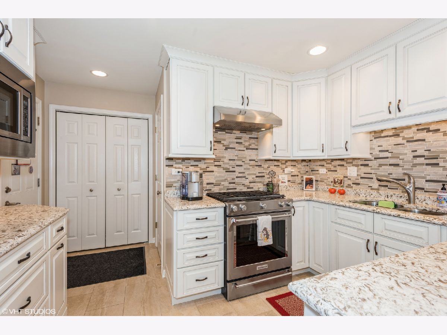
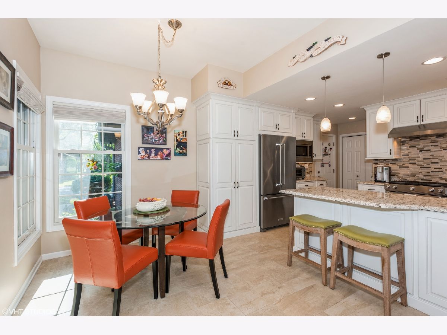
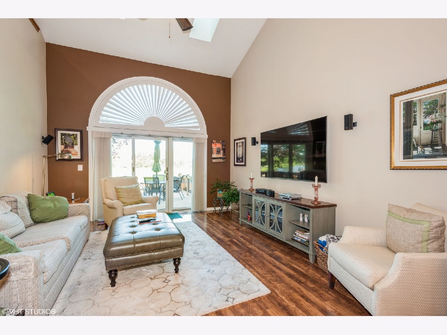
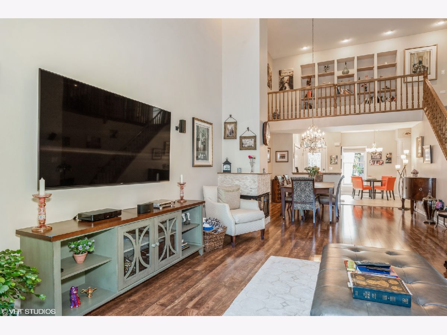
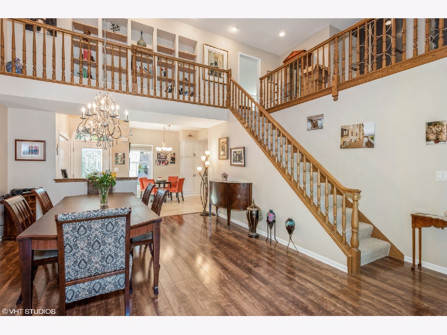
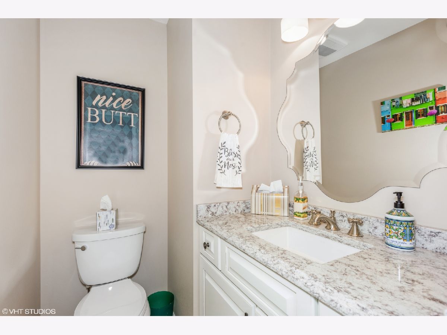
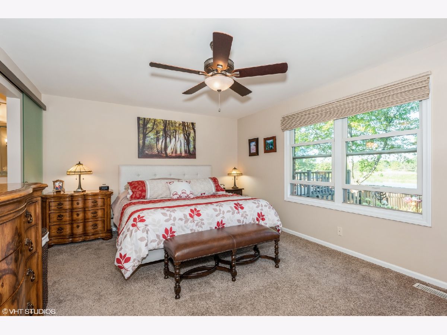
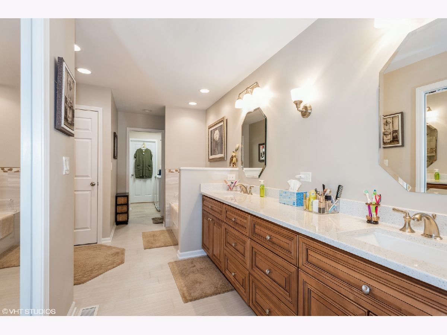
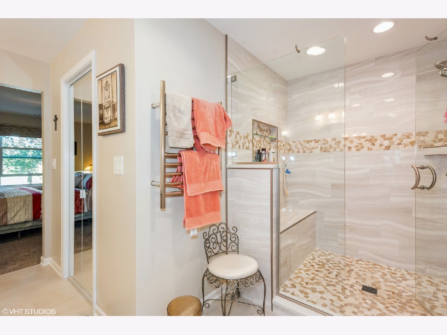
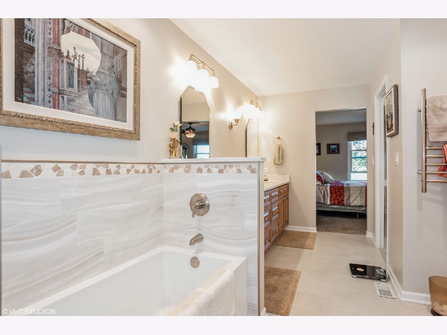
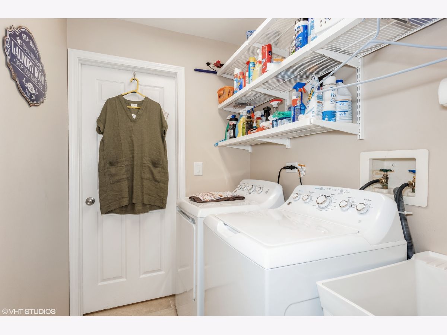
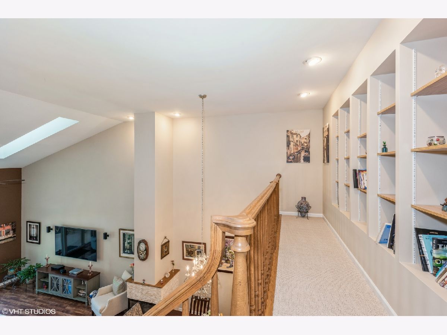
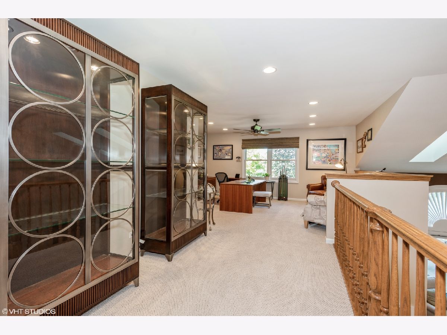
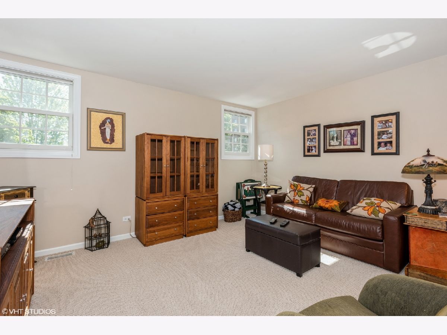
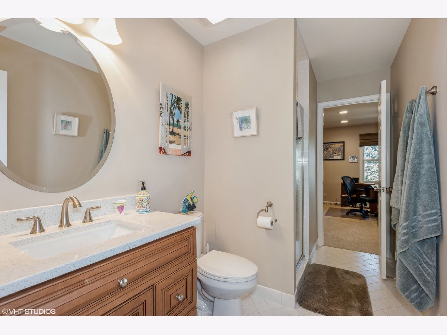
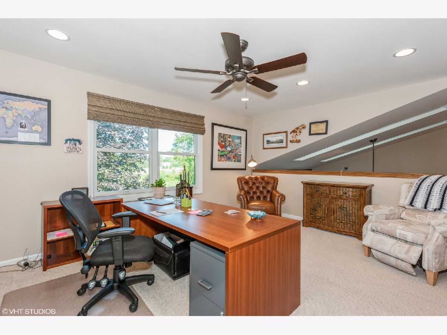
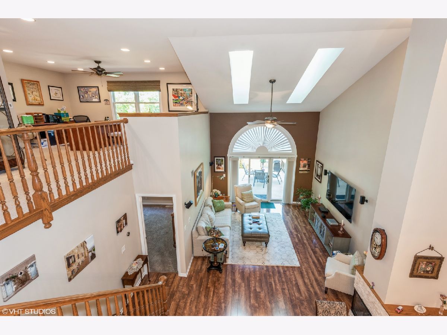
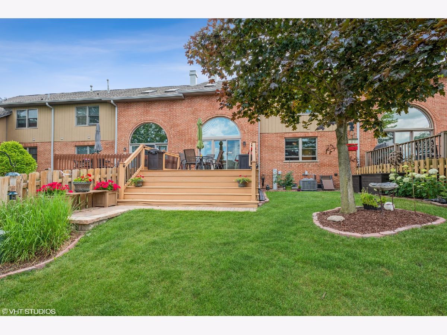
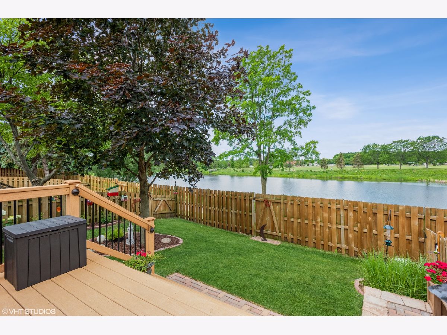
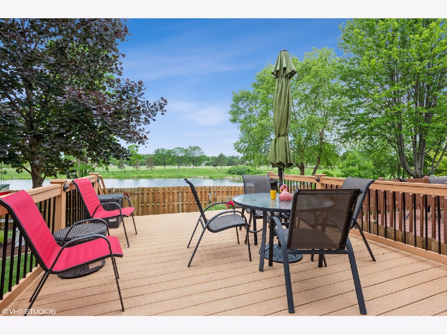
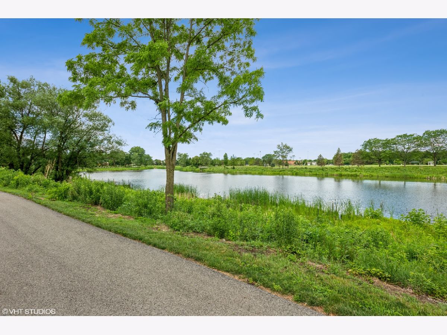
Room Specifics
Total Bedrooms: 2
Bedrooms Above Ground: 2
Bedrooms Below Ground: 0
Dimensions: —
Floor Type: Carpet
Full Bathrooms: 3
Bathroom Amenities: Separate Shower,Double Sink,Double Shower
Bathroom in Basement: 0
Rooms: Loft,Foyer,Eating Area,Library
Basement Description: Unfinished
Other Specifics
| 2 | |
| Concrete Perimeter | |
| Asphalt | |
| Deck | |
| Fenced Yard,Water View,Streetlights,Waterfront | |
| 50 X 100 | |
| — | |
| Full | |
| Vaulted/Cathedral Ceilings, Skylight(s), First Floor Bedroom, First Floor Laundry, First Floor Full Bath | |
| Range, Microwave, Dishwasher, Refrigerator, Washer, Dryer, Disposal, Stainless Steel Appliance(s), Range Hood | |
| Not in DB | |
| — | |
| — | |
| — | |
| Attached Fireplace Doors/Screen, Gas Log, Gas Starter |
Tax History
| Year | Property Taxes |
|---|---|
| 2015 | $6,613 |
| 2021 | $7,186 |
Contact Agent
Nearby Similar Homes
Nearby Sold Comparables
Contact Agent
Listing Provided By
@properties

