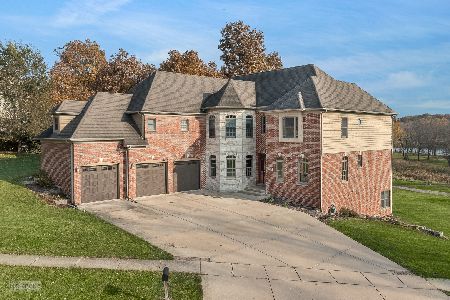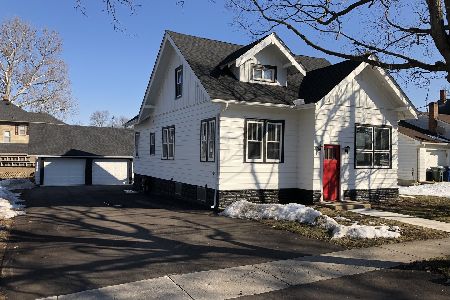204 Bruell Street, Yorkville, Illinois 60560
$450,000
|
Sold
|
|
| Status: | Closed |
| Sqft: | 3,705 |
| Cost/Sqft: | $127 |
| Beds: | 4 |
| Baths: | 3 |
| Year Built: | 2009 |
| Property Taxes: | $14,093 |
| Days On Market: | 2337 |
| Lot Size: | 0,37 |
Description
ORIGINAL & STUNNING! Enter this serene river view home w/2-story foyer & be guided thru the main flr w/its 10'clgs,maple hand scraped hrdwd flrs & upgraded trims*Dng w/wainscoting & bead board*Library w/French doors & built ins*Office surrounded by flr to clg windows & built in desk*More flr to clg windows & entertainment-built ins w/2-sided FP shared with this fmly rm & kit*What a kitchen it is!Wolf SS appliances include a subzero refrig,36"oven & pot filler*Walnut Cabinets are driftwood finished up & Walnut down, both Corian & butcher block counters,island/brkfst bar,butlers pntry, & walk in pntry w/lookalike cabinet door*2 mud rms w/slate flrs,cubbies,closet,sink & cabinets,access the yard & garage.Double doors to walk up master suite w/sitting/dressing area,built in dresser,vault clg,built in coffee beverage station*Its bath boasts of htd flrs,double sinks & body spray shower.Over sized bedrms.W/O unfnsh basmt w/9' clgs. Whole home speaker systm* Composite deck & patio w/firepit
Property Specifics
| Single Family | |
| — | |
| — | |
| 2009 | |
| Full,Walkout | |
| — | |
| No | |
| 0.37 |
| Kendall | |
| Woodworth | |
| — / Not Applicable | |
| None | |
| Public | |
| Public Sewer | |
| 10504104 | |
| 0233252021 |
Property History
| DATE: | EVENT: | PRICE: | SOURCE: |
|---|---|---|---|
| 16 Nov, 2019 | Sold | $450,000 | MRED MLS |
| 17 Oct, 2019 | Under contract | $469,500 | MRED MLS |
| 3 Sep, 2019 | Listed for sale | $469,500 | MRED MLS |
Room Specifics
Total Bedrooms: 4
Bedrooms Above Ground: 4
Bedrooms Below Ground: 0
Dimensions: —
Floor Type: Carpet
Dimensions: —
Floor Type: Carpet
Dimensions: —
Floor Type: Carpet
Full Bathrooms: 3
Bathroom Amenities: Whirlpool,Separate Shower,Double Sink,Full Body Spray Shower
Bathroom in Basement: 0
Rooms: Office,Library,Sitting Room,Foyer,Mud Room,Other Room
Basement Description: Unfinished,Exterior Access,Bathroom Rough-In,Egress Window
Other Specifics
| 2 | |
| Concrete Perimeter | |
| Concrete | |
| Deck, Patio, Fire Pit | |
| Water View | |
| 102X140X88X200 | |
| — | |
| Full | |
| Vaulted/Cathedral Ceilings, Hardwood Floors, Heated Floors, Second Floor Laundry, Built-in Features, Walk-In Closet(s) | |
| Range, Microwave, Dishwasher, High End Refrigerator, Bar Fridge, Washer, Dryer, Disposal, Stainless Steel Appliance(s), Wine Refrigerator, Range Hood, Other | |
| Not in DB | |
| — | |
| — | |
| — | |
| Double Sided, Wood Burning |
Tax History
| Year | Property Taxes |
|---|---|
| 2019 | $14,093 |
Contact Agent
Nearby Similar Homes
Nearby Sold Comparables
Contact Agent
Listing Provided By
Realty Executives Success









