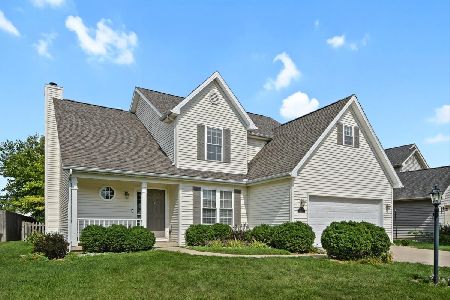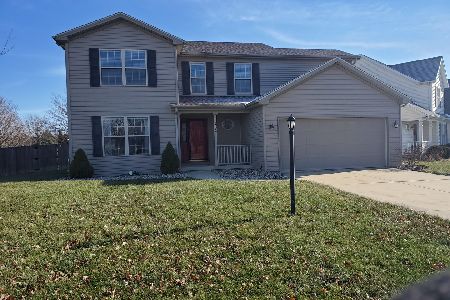204 Buttercup, Savoy, Illinois 61874
$211,000
|
Sold
|
|
| Status: | Closed |
| Sqft: | 2,106 |
| Cost/Sqft: | $104 |
| Beds: | 4 |
| Baths: | 3 |
| Year Built: | — |
| Property Taxes: | $4,056 |
| Days On Market: | 4848 |
| Lot Size: | 0,00 |
Description
Well maintained home that is move in ready. Spacious entry, side staircase, large famiy room with fireplace. Kitchen has large island as well as large breakfast area. Ceramic in kitchen, wood flooring entry and dining room. Dining room being used as flex room. Very warm colors. Spotless, this home does not need updates. Don't miss the extra large pantry off laundry room. Master has double sinks,jetted tub and separate shower. Very large walk in closet.Established landscaping,fenced backyard and stone paver patio. Great location. Basement does have some drywall, painted ceilings/walls, and is used as a family/rec room. Home warranty provided with acceptable offer. Water backup sump pump system.
Property Specifics
| Single Family | |
| — | |
| Traditional | |
| — | |
| Partial | |
| — | |
| No | |
| — |
| Champaign | |
| Prairie Fields | |
| 100 / Annual | |
| — | |
| Public | |
| Public Sewer | |
| 09436899 | |
| 32036428032 |
Nearby Schools
| NAME: | DISTRICT: | DISTANCE: | |
|---|---|---|---|
|
Grade School
Soc |
— | ||
|
Middle School
Call Unt 4 351-3701 |
Not in DB | ||
|
High School
Central |
Not in DB | ||
Property History
| DATE: | EVENT: | PRICE: | SOURCE: |
|---|---|---|---|
| 3 Jul, 2009 | Sold | $226,500 | MRED MLS |
| 4 Jun, 2009 | Under contract | $228,900 | MRED MLS |
| 3 Jun, 2009 | Listed for sale | $0 | MRED MLS |
| 14 Jan, 2013 | Sold | $211,000 | MRED MLS |
| 21 Nov, 2012 | Under contract | $219,000 | MRED MLS |
| — | Last price change | $227,000 | MRED MLS |
| 10 Oct, 2012 | Listed for sale | $0 | MRED MLS |
| 21 Sep, 2022 | Sold | $280,000 | MRED MLS |
| 24 Aug, 2022 | Under contract | $290,000 | MRED MLS |
| — | Last price change | $300,000 | MRED MLS |
| 15 Jul, 2022 | Listed for sale | $300,000 | MRED MLS |
| 1 Dec, 2025 | Sold | $350,000 | MRED MLS |
| 24 Oct, 2025 | Under contract | $350,000 | MRED MLS |
| 20 Oct, 2025 | Listed for sale | $350,000 | MRED MLS |
Room Specifics
Total Bedrooms: 4
Bedrooms Above Ground: 4
Bedrooms Below Ground: 0
Dimensions: —
Floor Type: Carpet
Dimensions: —
Floor Type: Carpet
Dimensions: —
Floor Type: Carpet
Full Bathrooms: 3
Bathroom Amenities: Whirlpool
Bathroom in Basement: —
Rooms: Walk In Closet
Basement Description: Unfinished
Other Specifics
| 2 | |
| — | |
| — | |
| Patio | |
| Fenced Yard | |
| 64X124X47X124 | |
| — | |
| Full | |
| — | |
| Dishwasher, Microwave, Range, Refrigerator | |
| Not in DB | |
| — | |
| — | |
| — | |
| Wood Burning |
Tax History
| Year | Property Taxes |
|---|---|
| 2009 | $4,013 |
| 2013 | $4,056 |
| 2022 | $5,738 |
| 2025 | $6,508 |
Contact Agent
Nearby Similar Homes
Nearby Sold Comparables
Contact Agent
Listing Provided By
Coldwell Banker The R.E. Group









