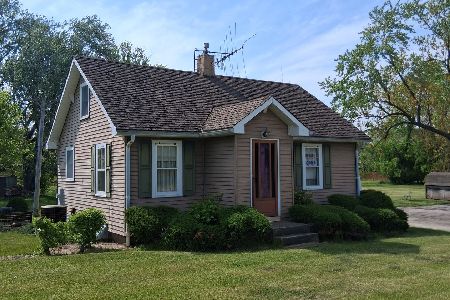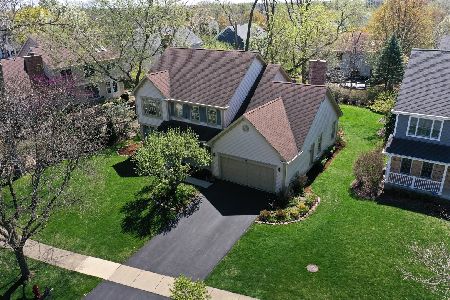204 Crescent Avenue, Palatine, Illinois 60067
$487,500
|
Sold
|
|
| Status: | Closed |
| Sqft: | 2,464 |
| Cost/Sqft: | $203 |
| Beds: | 4 |
| Baths: | 3 |
| Year Built: | 1991 |
| Property Taxes: | $13,174 |
| Days On Market: | 1630 |
| Lot Size: | 0,25 |
Description
Beautifully updated home in Fremd school district. Corner lot features this Newly painted exterior 4 bedroom home. Gorgeous refinished hardwood floors on main level. The Family room is the heart of the home with fireplace, vaulted ceilings, and two walls of windows. Kitchen has white cabinets, Pantry closet, granite counters and SS Appliances. Upstairs are four generous sized bedrooms -ALL with hardwood floors.. The large Master suite also has vaulted ceilings, a walk-in closet, private bath w/ double vanity, separate tub/glass door shower. Hall bath also with double vanity for the family. bonus is laundry hookup in upstairs hall if desired. Basement has finished rec room for family entertainment, with built-ins, and wet bar and solid ceiling. Large storage room also available. The nicely landscaped backyard is in full bloom and newly fenced with maintenance free aluminum fencing to enjoy your backyard patio. Move in ready and to make your new home.
Property Specifics
| Single Family | |
| — | |
| — | |
| 1991 | |
| Partial | |
| — | |
| No | |
| 0.25 |
| Cook | |
| — | |
| 0 / Not Applicable | |
| None | |
| Public | |
| Public Sewer | |
| 11179602 | |
| 02164150160000 |
Nearby Schools
| NAME: | DISTRICT: | DISTANCE: | |
|---|---|---|---|
|
Grade School
Stuart R Paddock School |
15 | — | |
|
Middle School
Walter R Sundling Junior High Sc |
15 | Not in DB | |
|
High School
Wm Fremd High School |
211 | Not in DB | |
Property History
| DATE: | EVENT: | PRICE: | SOURCE: |
|---|---|---|---|
| 19 Jul, 2018 | Sold | $440,000 | MRED MLS |
| 1 Jun, 2018 | Under contract | $450,000 | MRED MLS |
| 16 May, 2018 | Listed for sale | $450,000 | MRED MLS |
| 24 Sep, 2021 | Sold | $487,500 | MRED MLS |
| 24 Aug, 2021 | Under contract | $499,000 | MRED MLS |
| 5 Aug, 2021 | Listed for sale | $499,000 | MRED MLS |
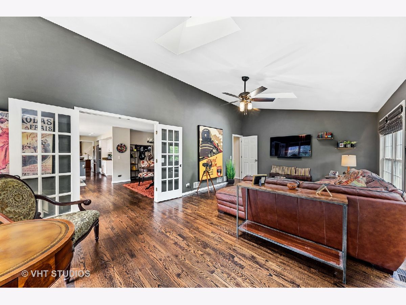
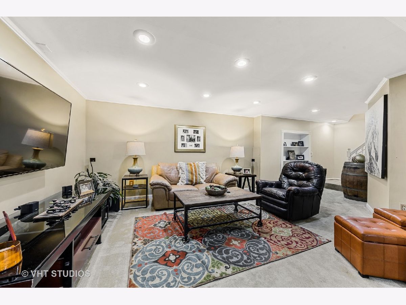
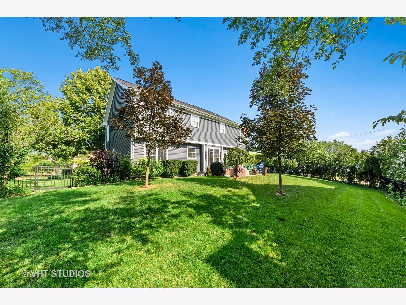
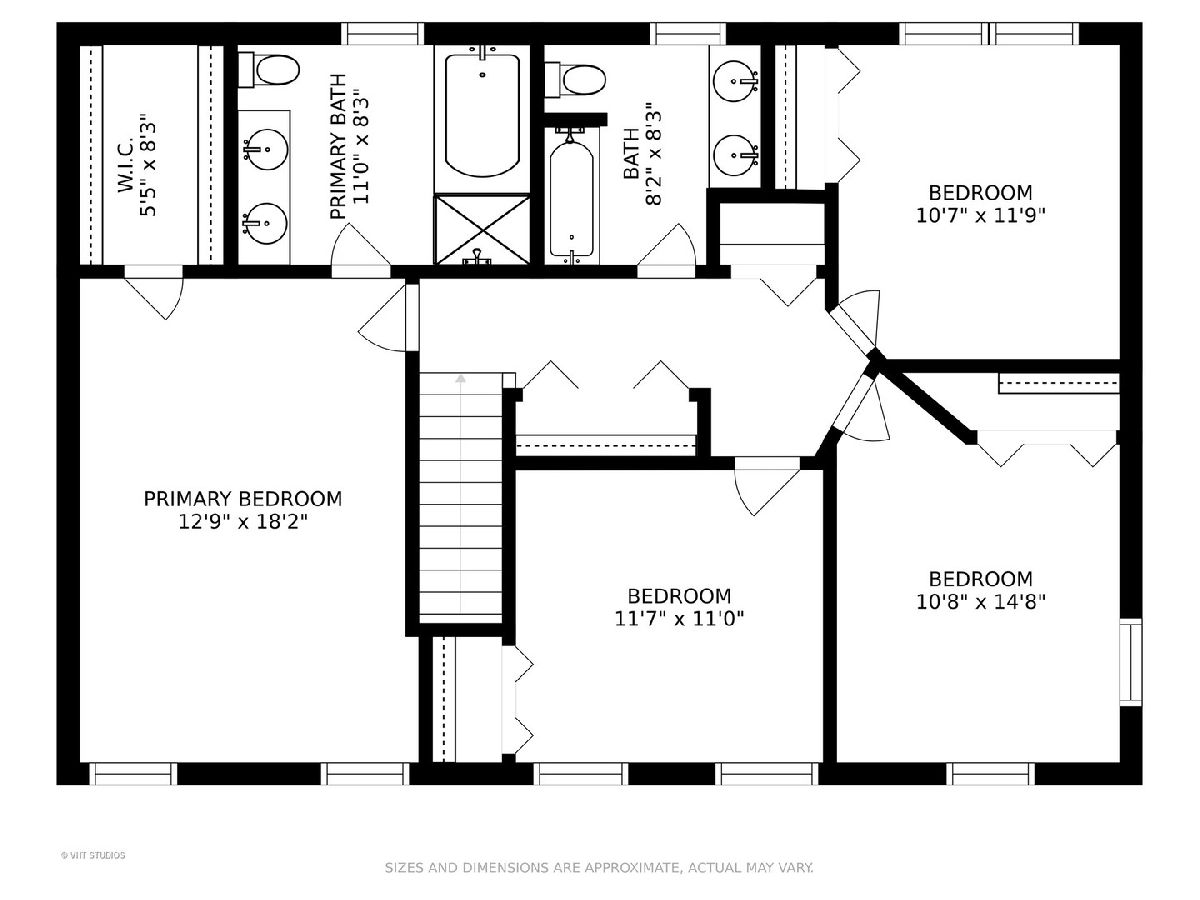
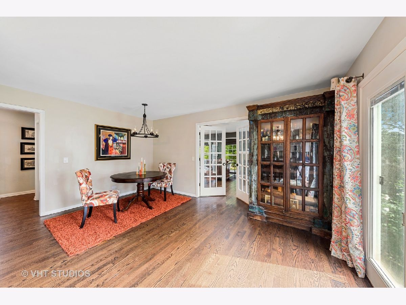
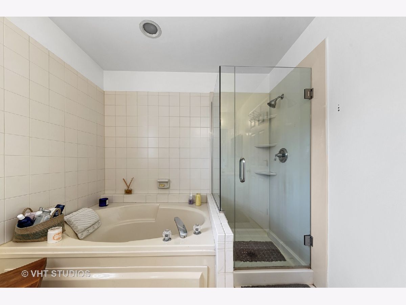
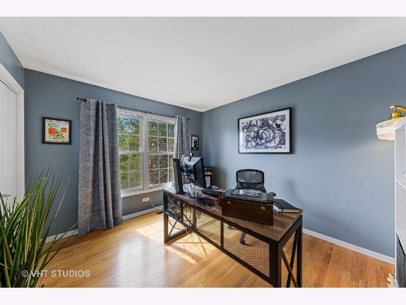
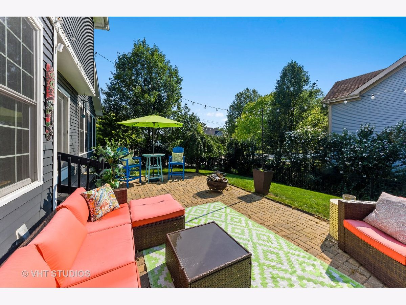
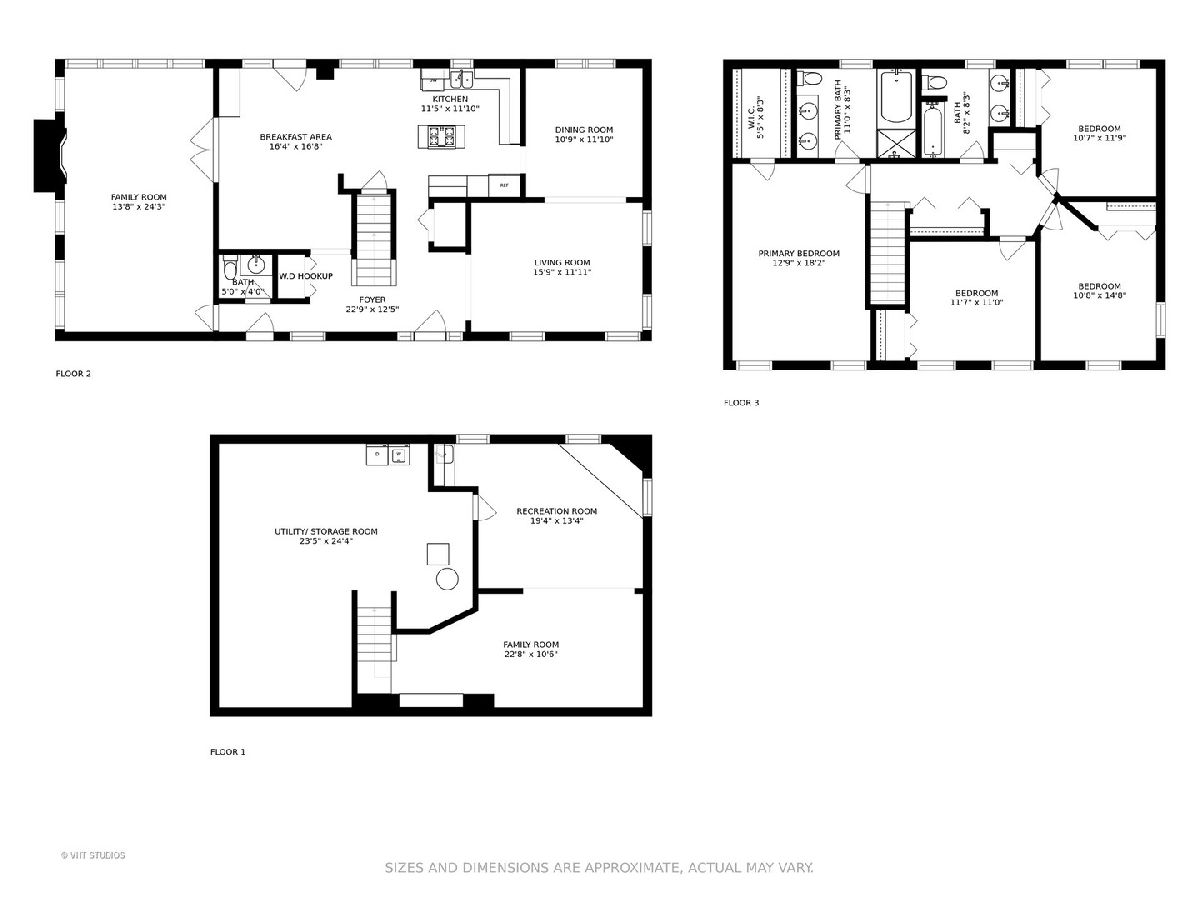
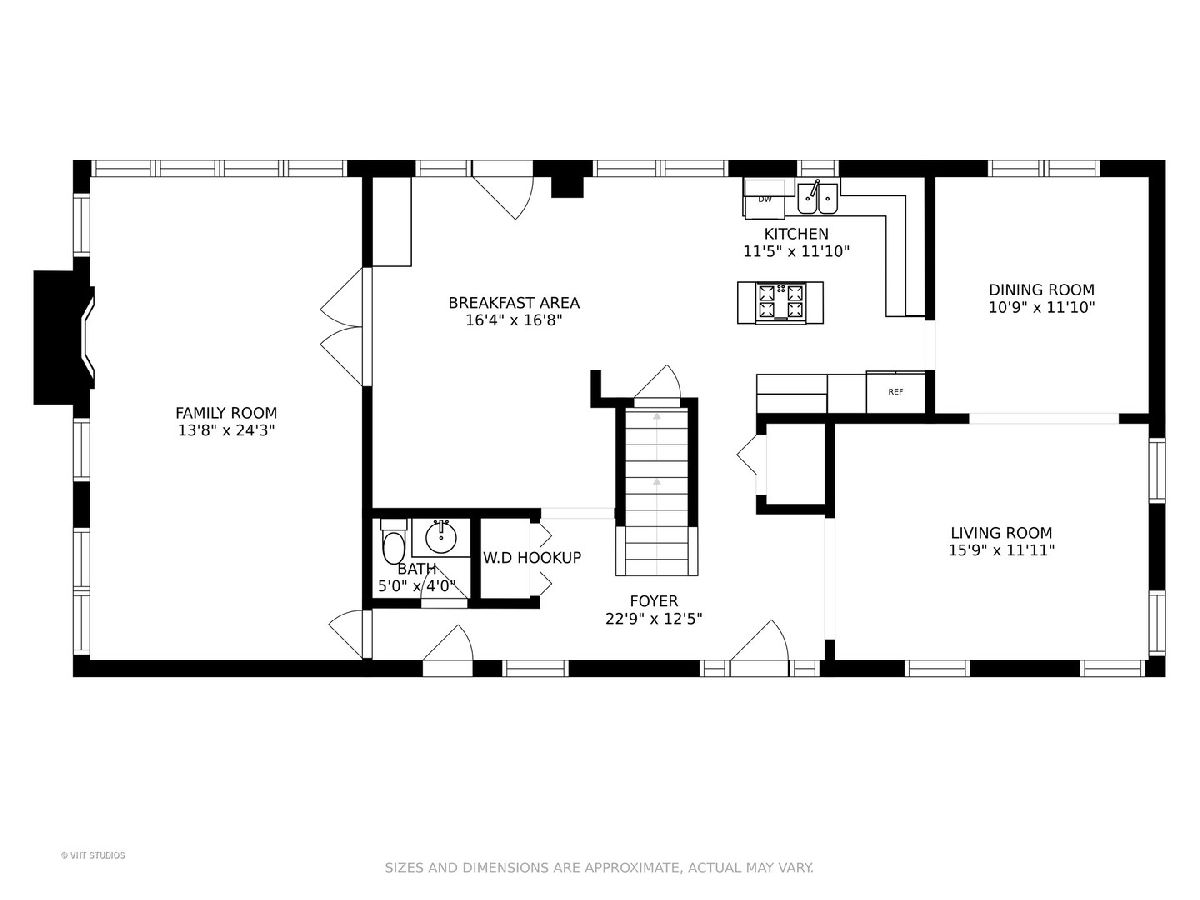
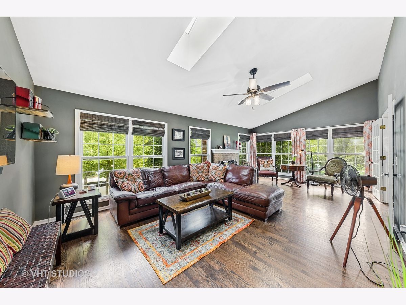
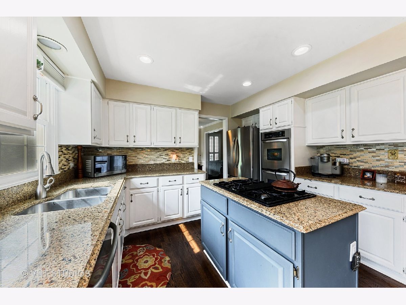
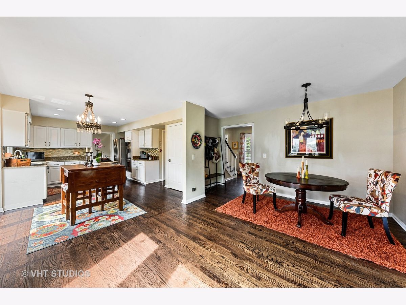
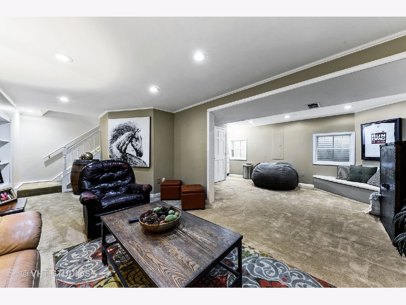
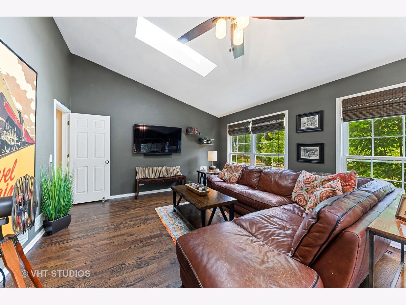
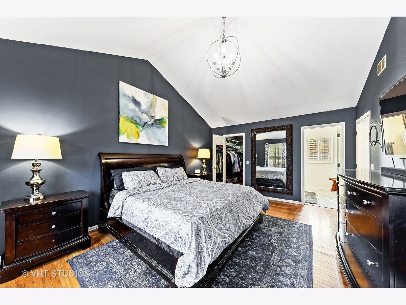
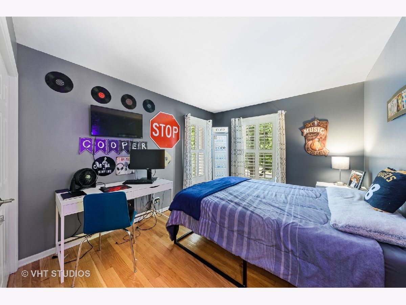
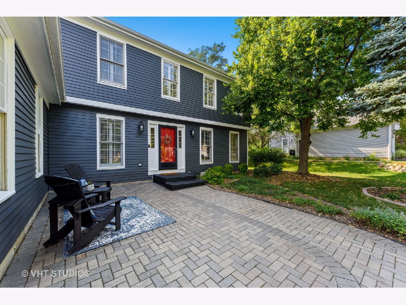
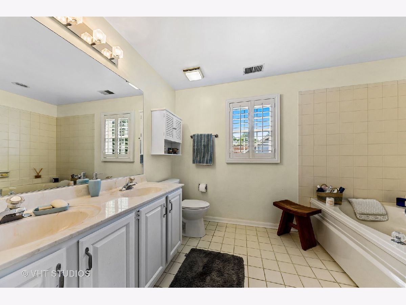
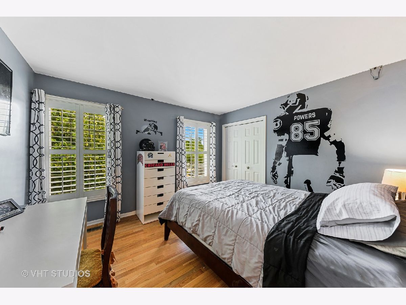
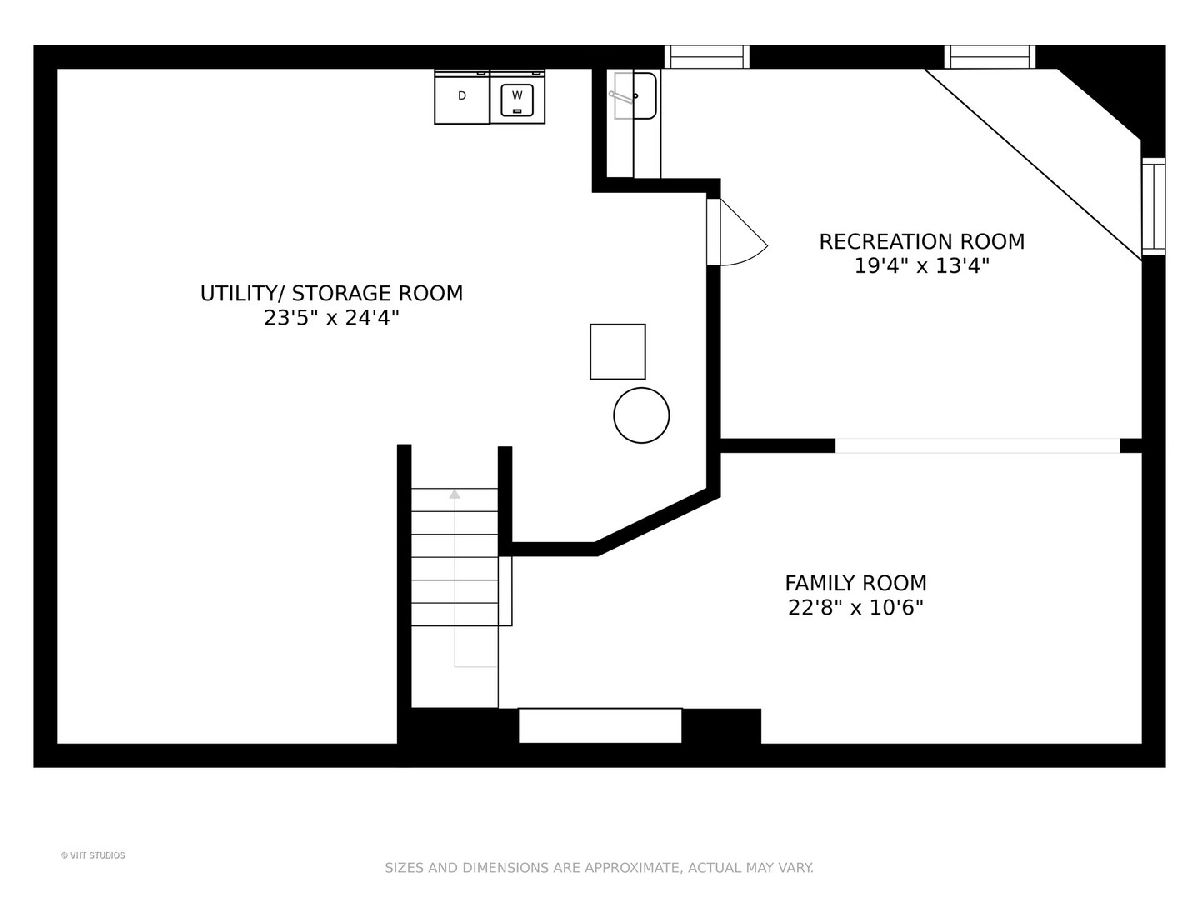
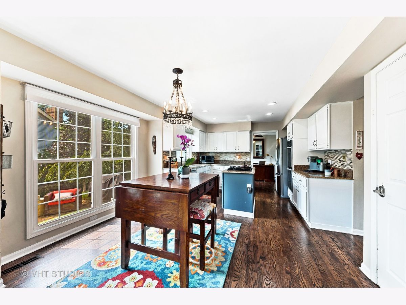
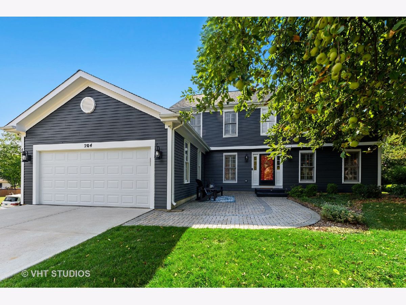
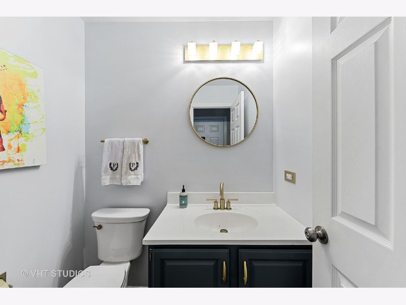
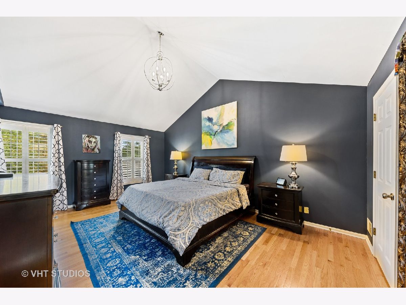
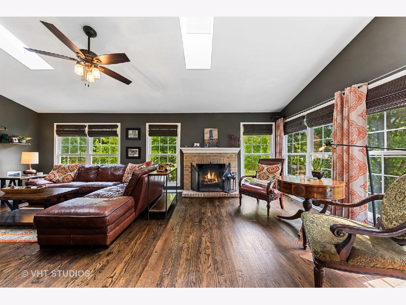
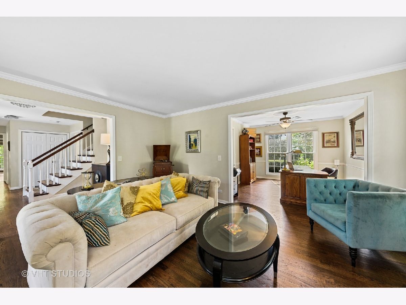
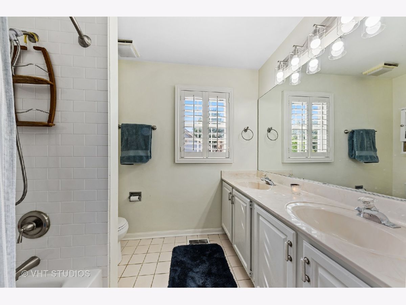
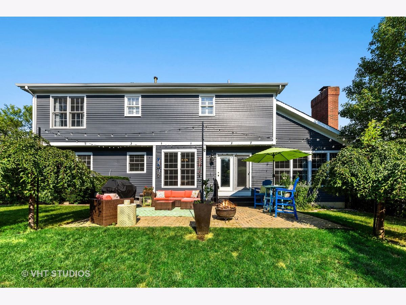
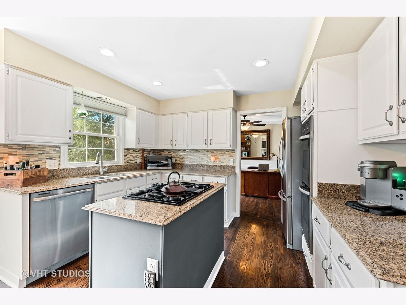
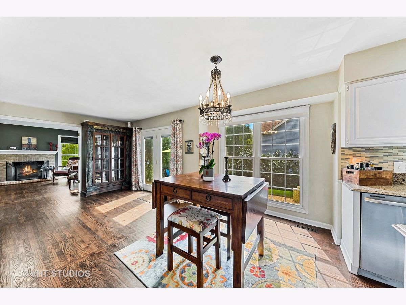
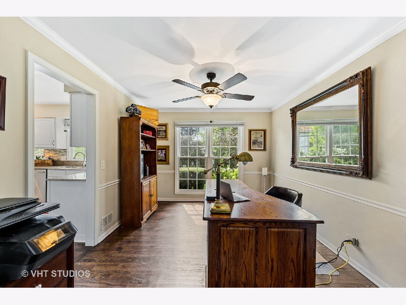
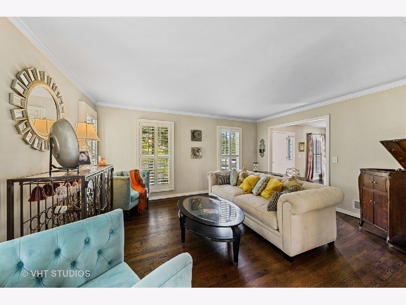
Room Specifics
Total Bedrooms: 4
Bedrooms Above Ground: 4
Bedrooms Below Ground: 0
Dimensions: —
Floor Type: Hardwood
Dimensions: —
Floor Type: Hardwood
Dimensions: —
Floor Type: Hardwood
Full Bathrooms: 3
Bathroom Amenities: Separate Shower,Double Sink,Soaking Tub
Bathroom in Basement: 0
Rooms: Recreation Room,Storage
Basement Description: Finished,Crawl
Other Specifics
| 2 | |
| — | |
| Concrete | |
| — | |
| — | |
| 118 X 89 118 X 89 | |
| — | |
| Full | |
| Vaulted/Cathedral Ceilings, Skylight(s), Bar-Wet, Hardwood Floors, Walk-In Closet(s) | |
| Double Oven, Microwave, Dishwasher, Refrigerator, Washer, Dryer, Stainless Steel Appliance(s), Cooktop | |
| Not in DB | |
| — | |
| — | |
| — | |
| Gas Log, Gas Starter |
Tax History
| Year | Property Taxes |
|---|---|
| 2018 | $11,947 |
| 2021 | $13,174 |
Contact Agent
Nearby Similar Homes
Nearby Sold Comparables
Contact Agent
Listing Provided By
Baird & Warner


